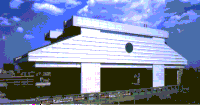
Clicking on the photo will launch an animated overview of the Museum's unusual structural response to earthquakes.
The bulk of the Tokyo Edo Museum's interior is suspended 65 meters above the ground by four super-columns. The main floor of the building, which was architecturally designed by Kiyonori Kikutake and engineered by the Kajima corporation, cantilevers 40 meters beyond the super-columns in the building's long elevation. During an earthquake, which normally features large horizontal earth motions (only), the building's unique shape causes the cantilevered floors to vibrate up and down as well as back and forth. To avert panic among museum visitors in such a scenario, Kajima has designed a double floor system that works much like an air-sprung truck suspension. Air springs and viscous dampers separate the structural floor below from the finish floor above.
For more information, see "Technological Advance in Japanese Building Design and Construction," Webster, American Society of Civil Engineers Press, 1994.