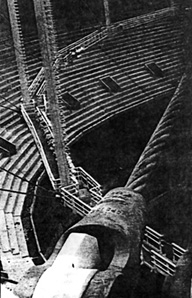 1.Mid air-triangles: sets of
bridge cables stretch into space, tying back the roof's first ring of
vertical posts to the giant concrete ring beam.
1.Mid air-triangles: sets of
bridge cables stretch into space, tying back the roof's first ring of
vertical posts to the giant concrete ring beam.
"Everything about this job is plain Jane - everything except the roof, that is." One look at the massive superstructure of the Georgia Dome in downtown Atlanta proves the modesty, and truth, of that statement from project director Scott Braley.
When completed in August next year, just in time for the first home game of the season by local football team the Atlanta Falcons, the Dome is certain to be full to capacity. And while the roof is extraordinary, one cannot help but marvel at the sheer size of the space beneath it.
Settled in row upon row of plush seats, 70,500 fans will munch hot dogs and popcorn and cheer for their team in comfort. Without exception, each will have an uninterrupted view.
The clear sightlines are partly due to the Dome's three cantilevered tiers of seating. But the main reason is the remarkable suspended cable roof structure that will protect the crowd from the sticky Southern climate.
Covering more than 35,000 sq. m, it will be supported only at its oval edge. Its pop-up form will depend on a network of vertical posts and tensioned cables, connected in mid-air triangles in both plan and elevation. This complex cat's cradle spreads the roof load to its support structure in the most efficient way.
Braley, of US multidisciplinary practice Heery International, the Dome's lead architect, explains: "The best way to describe the roof structure is like a bicycle wheel with three concentric rings of spokes."
From inside, the effect will be rather like a hollow wedding cake . Three successively smaller rings of posts, each suspended from and rising above the rim of the last, will rise the equivalent of 25 storeys above the Astroturf. From the outside, the building will resemble a candy-striped box, topped with a shallow, faceted dome --260 m long x 195 m wide--that will glow from within at night.
 1.Mid air-triangles: sets of
bridge cables stretch into space, tying back the roof's first ring of
vertical posts to the giant concrete ring beam.
1.Mid air-triangles: sets of
bridge cables stretch into space, tying back the roof's first ring of
vertical posts to the giant concrete ring beam.
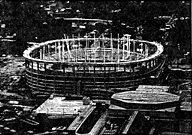 2. Even from afar, the rigid
cable net roof is clearly visible above the Dome's lip as a forest of
interconnected posts and cables.
2. Even from afar, the rigid
cable net roof is clearly visible above the Dome's lip as a forest of
interconnected posts and cables.
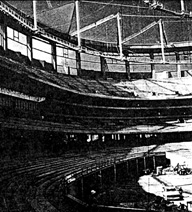 3. Sail scale: The curve
and rake of the three tiers of seating is revealed beneath the form of
the first hyperbolic parabola of roof fabric.
3. Sail scale: The curve
and rake of the three tiers of seating is revealed beneath the form of
the first hyperbolic parabola of roof fabric.
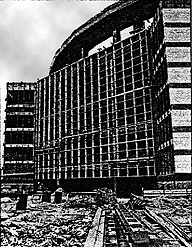 4. Large panels of glass
curtain wall will let light in behind the seats and help fans orient
themselves in the stadium's maze-like interior.
4. Large panels of glass
curtain wall will let light in behind the seats and help fans orient
themselves in the stadium's maze-like interior.
The outer rim of Braley's wheel--a massive 7.9 m wide, 1.5 m deep box section concrete ringbeam, cast in situ--is already in place. The entire roof structure, comprising almost five miles of cobwebbed, zinc-coated bridge cable, will anchor to this. The tension in its cables will be converted to a compression load on the ring beam through massive steel stays tied back more than 4 m into the concrete.
Originally conceived in steel, the beam--nicknamed the "jogging track" by the site team--is also an example of the design flexibility of the architectural and engineering teams.
"Although steel might have produced a more elegant engineering solution, we chose concrete because we figured we would get better quality control and speed of construction, '' notes Braley.
It's width was dictated by the variations in the anchoring positions of the 26 outer cable stays. "On plan the beam is a 'rectangular' oval. The edge of the roof structure is a much more complex combination of curves from three different focal points," says Braley.
In fact, the roof's 3D form was so complex that the computer used in the engineering design process could not close the oval unaided--Braley says a series of "trial and error" final adjustments were needed.
The skeleton of the roof is already clear. High above the cavernous well of the Dome's 10,000 sq. m. floor, workers swing in a crane-lifted cradle, bolting the first of the innermost ring of tubular steel posts to the slack ridge cables. The bundle of cables with which this first post will be temporarily supported dangle like the horsehairs of a broken violin bow.
Down below on the red mud floor, the last hoop cable, with all weldment connections made, lies ready to be hoisted into place. When all the posts are hanging, the weldments will be bolted into place and the final lift of the central truss made, prior to attaching the main post cables.
As the roof structure is on the Dome's critical path, construction has been phased towards the earliest completion of the ring beam. Only when the roof fabric is seamed into place can work begin on fitting out the interior of the stadium.
Some extraordinary measures were taken to speed the ring beam's construction. All lifts to it were strictly materials-only, to discourage workers from coming down off the job at breaktimes. For the same reason, each floor also features temporary toilets and an army of Coke vending machines (Atlanta is also the home of Coca-Cola).
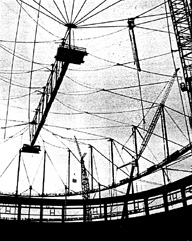 5. Trussed up: The elongated
"hub of the roof's centre truss hangs just below its final osition,
waiting for the innermost oval of posts to be fixed in place. Their
heads will be the jacking point for its final lift.
5. Trussed up: The elongated
"hub of the roof's centre truss hangs just below its final osition,
waiting for the innermost oval of posts to be fixed in place. Their
heads will be the jacking point for its final lift.
 6. Weldments--large
turnbuckles at each of the post heads--spread the tensile load in the
cables, and act as nodes in the cable net.
6. Weldments--large
turnbuckles at each of the post heads--spread the tensile load in the
cables, and act as nodes in the cable net.
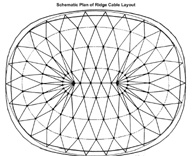 7. The last set of posts lie on
the stadium floor, their temporary lifting cable sets attached with a
single bolt.
7. The last set of posts lie on
the stadium floor, their temporary lifting cable sets attached with a
single bolt.
 8. High above, workers dangling
in a crane-lifted access platform check the lifting cables on the middle
oval of posts. Beneath, the catwalks to which stadium lighting will be
fixed are clearly visible above their supporting hoop cable.
8. High above, workers dangling
in a crane-lifted access platform check the lifting cables on the middle
oval of posts. Beneath, the catwalks to which stadium lighting will be
fixed are clearly visible above their supporting hoop cable.
The frame bears on 1700 auger piles reaching down an average of 18 m to the Georgia bedrock. Originally designed as a caisson system, the foundations were changed to auger casting after the piling contractor suggested it would save $1m on the package price--something the client, the World Congress Center Authority, was very keen to adopt.
Cast with metal forms, the primary structure rises some 58 m above the playing surface, with the ring beam sitting on Teflon-coated column heads to allow for thermal movement in its half-mile circumference.
Fans will enter the building at concourse level through a five-storey curtain wall. From there, public seats or the private levels beneath them, or down into the pit of the stadium towards more public seats.
The more privileged will proceed up to club level or one of the two private box levels. These private boxes will seat 12 to 24 spectators and are currently being fitted out with a bar and kitchenette, en suite restrooms and lounge. They will also feature sliding glass doors to allow the game to be watched in more peaceful surroundings.
All the seating deck and most of the flooring above ground level is precast. There are eight radial movement joints through the structure with each resulting segment further divided by the joints between the precast prestressed double T-planks.
Although completion is still 10 months away, the cladding panels are being fitted to the pedestrian ramps on either side of the southwest comer. The panels are tongued and grooved and comprise a sandwich of steel sheet and polyurethane foam. Apart from providing thermal insulation, the foam will help to deaden the pounding the panels are certain to receive from the fists of victorious fans as they descend the ramps after a game.
Between these two cream, plum and turquoise striped walls, the aluminum frame of one of four large glass curtain walls is taking shape. These will let light into the circulation space behind the seating. More light will come from large atriums on the Dome's two long sides. But more importantly, these glass walls will also allow visitors to see out of the building at all times--an essential ingredient in the orientation techniques used in the Dome.
"lt's not enough to just colour-code the floors," says Braley. "People will be able to see the city skyscrapers and work out where they are from that." All construction has proceeded from the south-west corner of the building, but the Dome is so large that some areas will be completely finished before others are structurally complete.
 9. Colosseum in concrete: the
Dome's primary frame was cast first to speed the building of the ring
beam. Now the access ramps can be built, a pair flanking each corner of
the "rectangular" oval.
9. Colosseum in concrete: the
Dome's primary frame was cast first to speed the building of the ring
beam. Now the access ramps can be built, a pair flanking each corner of
the "rectangular" oval.
 10. A computer image of the
completed dome shows how the faceted roof and candy striped box will
look. Its apex will rise 25 storeys above the Astroturf pitch.
10. A computer image of the
completed dome shows how the faceted roof and candy striped box will
look. Its apex will rise 25 storeys above the Astroturf pitch.
At the north-east and south-east corners, a forest of shuttering supports the newly poured concrete of more gently sloping, switchback ramps. Interestingly, although space will be left for lifts and escalators at each corner, only two sets will be in when the Dome opens, the others will be added later.
Braley says the Dome was deliberately designed over its $175m fixed budget, to ensure as good a stadium structure as possible. "Cost trimming has been like going to the dentist - a painful but necessary process." But the Dome will be far more than a sports stadium. Even if the Falcons have a record-breaking season and the Dome hosts the Superbowl, it will only see 14 football games a year. More than 190 days of events are already booked for the Dome's first year of operation. Rock gigs and other sporting events, including boxing and basketball, will boost the entertainment programme--one section of the lowest tier of seating will be able to roll across the stadium floor to allow one third capacity shows. But the real moneyspinner will be the conventions and exhibitions for which Atlanta has become the southern American venue.
Heery was hired as lead architect in July 1989. Work commenced on clearing the former abandoned warehouse and railroad marshaling yard site in early August, and the first nondemolition contract was let in March 1990.
According to Braley there are no penalties for late completion--only incentives. Surely the biggest must be the prospect of the news coverage the project will receive if the Falcons' first game has to be played elsewhere.
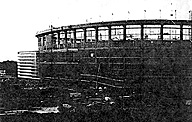 11. Double-T precast beams
form the base to which the 70,500 plush seats will be bolted. One
section (middle) will be able to roll over the pitch for sports
attracting smaller crowds.
11. Double-T precast beams
form the base to which the 70,500 plush seats will be bolted. One
section (middle) will be able to roll over the pitch for sports
attracting smaller crowds.
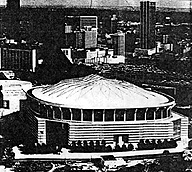 12.Spaces behind the seating
will carry service ducting and act as circulation chutes. The lattice of
precast and insitu concrete will be left largely exposed.
12.Spaces behind the seating
will carry service ducting and act as circulation chutes. The lattice of
precast and insitu concrete will be left largely exposed.
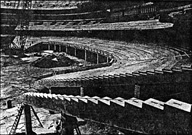 13. Materials storage has not
been a problem in the 10,000 sq. m. will of the stadium floor. A huge
video scoreboard will hang in the gaps left at each end.
13. Materials storage has not
been a problem in the 10,000 sq. m. will of the stadium floor. A huge
video scoreboard will hang in the gaps left at each end.
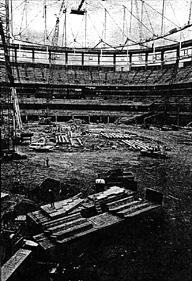 14. Castellated supports for
the precast beams are cast with only six flying...The Dome is so large
that some...
14. Castellated supports for
the precast beams are cast with only six flying...The Dome is so large
that some...
The Georgia Dome's roof owes its gravity-defying existence to a complex arrangement of cables and posts not unlike a giant bicycle wheel.
Its translucent covering of Teflon-coated glass-fibre reinforced fabric will be draped over a net of tensioned cables to produce a series of hyperbolic parabolas. The main advantage of this form of construction--dubbed "hypar tensegrity"--is that it only needs to be anchored at its edge. There are no intermediate columns or supports to obstruct spectators' sight-lines. Also, the roof structure is exceptionally light and structurally very efficient.
Hypar tensegrity roofs have only been used twice before on circular sports stadiums in Florida and South Korea. The Georgia Dome's oval variant is the largest of the three.
Essentially, the roof fabric is supported by a rigid net of cables. Put crudely, the structure holding up this net consists of three concentric oval tiers--each composed of a series of interconnected horizontal and vertical triangles formed from bridge cables and tubular steel posts.
Each post is vertical and acts as a strut separating a pair of highly-tensioned cables. The innermost set of triangles connect to a 56 m long x 11 m deep tubular steel truss.
If the Dome had been designed as a true circle, then the central "hub" would have been a single vertical post (as it appears on its minor axis). As the roof structure is oval, the single vertical had to be elongated into a truss.
The outermost oval has posts 18.3 m high, and the 100 mm thick cables are anchored to the concrete ring beam running around the top of the stadium.
Four sets of cables are connected to each anchorage point--two splay upwards, two down, towards two vertical posts, thereby creating a pair of mid-air triangles.
Further sets of cables spring from the top of these posts towards the top and bottom of the next set of posts that comprise the second oval. Likewise, cables reach out from the tops of these 24.4 m high posts to the innermost set of posts and then again to the central truss. The bases of each of the three sets of posts are held in position by a continuous hoop.
For erection, each hoop is assembled at ground level and then craned near to its final position. Jacks hoist temporary cables fixed to the hoop, lifting it the last few metres to its final position, where it is connected to its main support cables.
The temporary cables are then unhitched, and the posts attached to the weldments at the 26 node points on the hoop. Each post is then also tied off, leaving the oval ring complete.
All cables are pre-stretched twice to eliminate the possibility of creep.
For the first hoop, the jacking points were located around the compression ring. For each successive hoop, post heads on the next larger hoop acted as the jacking points. The central cable truss--still hanging just below its final spot--will be jacked into place from the heads of the 12.2 m innermost posts.
Georgia Dome's client, the Atlanta World Congress Center Authority, is the owner of its next-door neighbour, the city's main exhibition centre.
The Dome is being built with State money, released from a long-standing fund trickle-fed by a hotel room tax.
Acting on behalf of the City, the AWCCA wanted only one set of signatures on the contract, for simplicity's sake. So the design and construction companies involved formed teams.
Design was handled by a joint venture of Heery International; Rosser Fabrap International; Thompson, Ventulett, Stainback & Associates; and minority firm Allain and Associates.
Construction has been similarly carried out by a single legal entity, the Beers/Georgia Dome Team, comprising three major firms - Beers Construction, Holder Construction and HJ Russell Construction - and minority firm Barton-Malow, with Beers at its head.
But according to Jim Moynihan, Heery's president and chief executive officer, there was a deeper logic behind this joining of forces.
''It makes good business sense for firms like ours, which are normally in competition, to join forces for such an important job. We all want to do all we can to up our strength so that we can win the contract. Heery was elected to be the lead design firm--we are strong in sports stadium design, as are RFI. TVS has 18 years as the architectural/intenors firm for the World Congress Center--but no sports experience."
The implication is that in a country as big as the USA, there are plenty of firms that could handle such a job, but that State loyalty--wanting to keep the job Georgian--overrides normal contracting conflicts. As such, there is no formal agreement between the four design parties--just what Moynihan refers to as a memo of understanding. These types of relationships only work if the parties involved have done it before and if that culture is already established."