 Reinforced concrete base has
optimum mix of poured-in-place shell and precast seating risers in
deference to project's tight schedule.
Reinforced concrete base has
optimum mix of poured-in-place shell and precast seating risers in
deference to project's tight schedule.
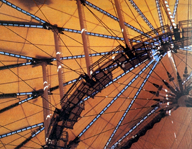
Engineering News Record, March 16, 1992
by Steven W. Setzer
As workers put the last panel of the fabric roof in place March 1, the Georgia Dome passed a major hurdle in a race against time. Just two years ago, the site near downtown Atlanta was an open field and its design team had just been selected. In its place now stands a 70,500-seat reinforced concrete stadium capped by the world's largest cable-supported fabric roof.
When spectators get their first glimpse inside the dome this August during an exhibition game of the Atlanta Falcons football team, they will no doubt look up and marvel. Covered by acres of fabric, an intricate network of cables and posts supports a 395,000-sq.ft. clear-span roof. The vast space has an airy feeling, with daylight diffusing through the big top.
Fans probably won't think much about the pregame construction effort. But with work 85% complete, the Georgia Dome is reportedly on schedule and within its $175-million construction budget. That is despite a year-late start caused by funding problems and a month-long mid-job delay caused by a fatal accident last October during erection of the 700x 610 ft. roof.
One way the owner dealt with the finite timeline was to select the design team and construction manager in tandem. That allowed collaborative value engineering and constructability. "We felt it was critical that they do the VE together," says Daniel Graveline, executive director for the owner, the Georgia World Congress Center Authority, Atlanta.
Throughout the fast-track project changes were made, from moving the stadium to avoid a subway line to refining the way the roof panels were installed. The changes were based on a continuous interplay between designers, constructors, subcontractors and material suppliers.
 Reinforced concrete base has
optimum mix of poured-in-place shell and precast seating risers in
deference to project's tight schedule.
Reinforced concrete base has
optimum mix of poured-in-place shell and precast seating risers in
deference to project's tight schedule.
Less privacy
Originally proposed as a privately funded project, the effort stumbled
when advance sales of skyboxes proved insufficient to secure financing.
The project was reborn after Georgia legislature passed a $200 million
bond issue in early 1990, setting up a 70% public-30% private split to
underwrite the stadium. However, the total cost of the project,
including land and capital costs, could not exceed S214 million, and
construction had to be completed in just over 24 months.
With the clock ticking, the authority selected a design team in June 1990, a joint venture of Heery International, Rosser Fabrap Inc. and Thompson Ventulett Stainback & Associates Inc. (Heery/RFI/VS). The CM, selected three months later, is a joint venture of Beers Construction Co., H.J. Russell & Co., Holder Construction Co., and Barton Malow Co.
Early in design, the CM and design developed and locked in a guaranteed maximum price. Decisions, made quickly during the design phase, were therefore critical.
Flexible
With sports events scheduled not more than 30 days per
year, the owner also wanted the stadium to be an extension of its nearby
World Congress Center. "It's a building that just happens to have a
stadium inside it," says Scott W. Braley, the Heery/RFI/TVS project manager.
To make the facility function aesthetically as both a stadium and an exhibit hall, the rectangular reinforced concrete shell, which extends beyond the roof footprint, has five-story-high glass-clad corners to break up the mass. On the outside, brightly colored rectangular accent panels further deemphasize the mass.
Functionally, the facility can be converted quickly to exhibit space by removing floor-level seats and unzipping panels of artificial turf to reveal a network of electrical connections. For the 1994 Super Bowl, 11,500 additional seats can be added. And there are good sight lines even from the upper level seats, because sections are cantilevered over lower seating levels. Also, the cable system is above eve level, says the architect.
Small move, big payback
As savings were realized from value
engineering, they were plowed back into a wish list of project
amenities. In one of its first cost-cutting decisions, the team
relocated the stadium footprint. Original plans called for the south
edge of the stadium to be located above a subway line of the
Metropolitan Atlanta Rapid Transit Authority. Moving the stadium north
just 12 ft simplified foundation work, saving $5 million, says Braley.
The foundation system was also changed. Instead of belled caissons bearing on rock to underpin the main stadium structure, foundation subcontractor Berkel & Co. Contracting Inc. suggested an alternative using clusters of auger-cast pressure-grouted piles linked by pile caps to the main columns. The alternative proved to be more suitable for the soil conditions, saving time and money.
For quick construction, poured-in-place reinforced concrete was selected for the 800 x 600-ft shell of the stadium, says Robert E. Evans, general superintendent for the Beers-Georgia Dome team. And while workers were forming the shell, risers and seating sections were being precast. The 4,200 pieces forming the bowl inside the shell were first pieced together electronically using computer-aided design and drafting by Metromont Materials Corp. "We paid a bit of a premium, but it speeded things up a lot," says Evans, who adds that original specifications called for poured-in-place concrete. "If we did that we'd still be pouring," he says.
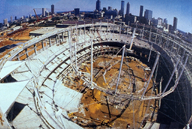 Ring beam is essentially a box
girder resting on 52 columns. Posts that form the roof's concentric
hoops were added after cabling and center truss were lifted in one
assembly.
Ring beam is essentially a box
girder resting on 52 columns. Posts that form the roof's concentric
hoops were added after cabling and center truss were lifted in one
assembly.
High stakes
Perhaps the highest stakes example of the interplay
between design and construction is in the roof. Roof fabricator-erector
Birdair Inc., the sole supplier of cable roof systems in the U.S.,
installed the roof under a guaranteed maximum-price contract of $20
million. Birdair's contract required that the company work with
Weidlinger Associates, the structural engineer for the roof and stadium,
during design development. That was to ensure that the roof could be
built within budget and on time.
The resulting roof structure--a fusion of design theory and new construction techniques--marks a turning point in the application of cable roof systems, say those involved. "It's by far the best one we've done," claims Wesley R. Terry, the project manager for Birdair.
From a theoretical standpoint, the elliptical shape of the dome made it considerably more complicated than previous circular fabric domes because the stresses are not uniform, says Weidlinger principal Matthys P. Levy. Weidlinger went back to the original theories of Buckminster Fuller's tensegrity or "aspension" (ascending suspension) cable domes, drawing on Fuller's use of a roof system based on triangulation. The result is a "hypar tensegrity" dome, so named because its fabric panels form hyperbolic paraboloid shapes. When viewed from above, it is essentially two radial halves separated in the center by a 184-ft long, long-axis tension truss.
A series of three concentric tension hoops steps inward and upward toward the crown of the roof, creating Fuller's aspension effect. The hoops are interconnected by vertical steel posts. At the tops of the posts, which act as "nodes," as many as six cables converge, secured by steel pins and welded connections.
The cable network is connected by embedded steel-plate connections at 52 columns to a ring beam around the 2,750-ft circumference of the roof. The reinforced concrete ring beam, essentially a box girder that is 26 ft across and 8 ft deep, rests on slide bearing assemblies with Teflon pads on top of the concrete columns, allowing the roof to flex slightly during high winds without transferring undue stresses to the columns, says Levy.
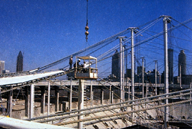 Roof masts and cables accept fabric
panels. Workers installed the covering from a cage hanging from a crane,
as well as from the roof itself.
Roof masts and cables accept fabric
panels. Workers installed the covering from a cage hanging from a crane,
as well as from the roof itself.
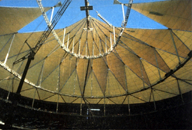 Stadium's vast interior is nearly
buttoned up by 114 fabric roof panels. The panels are designed to let
light in, creating an airy feeling.
Stadium's vast interior is nearly
buttoned up by 114 fabric roof panels. The panels are designed to let
light in, creating an airy feeling.
Prefab cables
From a construction standpoint, the key was
prefabricating all components so that they fit together quickly when
assembled, say Terry. At the 370,000-sq ft Sun Coast Dome in St.
Petersburg, Fla.--the previous record-size cable roof, designed by the
late great David H. Geiger--the cables were rolled from multiple strands
and cut to length on-site. That is what caused quality control problems
and delays, adds Terry, who managed that project for Birdair.
For this roof, the cables, similar to those used for bridges, are wound instead of consisting of parallel strands, and they are prefabricated. The cables, with 15 different diameters from l/4 in. to 4 in., were precut, prestressed and shipped to the site on spools. The consequent reduction in on-site setup time saved $1 million, says Terry.
Another new and cost-conscious decision was to use welded steel plate assemblies for each connection rather than cast steel.
With all the components on-site and most of the cable system and the center truss on the stadium floor last summer, workers proceeded to the crucial jacking operation. The jacking was designed to raise the cable network and truss simultaneously and slowly as one assembly to a point where the tension hoops and some additional cabling were added.
The operation went smoothly until the last step--after the hoops were in--to jack the truss into its final position. On Oct. 17, 1991, workers were positioned on a platform beneath one end of the center truss 230 ft above the stadium floor.
During the jacking, a loud pop was heard as one of the 47-ft-long steel posts on the upper hoop broke free from its upper weldment and crashed into the workers' platform, drawn in by the jacking force of the temporary cables. One worker, who was struck and then fell to the stadium floor, was killed. Two others on the platform were slightly injured (ENR 11/4/91, p. 12).
Roof erection came to a halt. In the aftermath, project officials found that the steel plate weldment at the top the post had sheared in half. They have declined to comment on why the weldment sheared, pending the outcome of metallurgical tests and an investigation by the Atlanta West regional office of the federal Occupational Safety and Health Administration, expected next month. To date, no lawsuits have been filed.
Before resuming work, project officials decided to weld an additional I l/4 in.-thick steel plate to the weldment on top of each steel post of the inner hoop. The work, performed by welders who climbed rungs to the top of each post, took a month. To make up for lost time Birdair resequenced the fabric panel installation and doubled the size of the crew doing that work.
Before the accident, the contractors and workers had maintained a better than average safety record, the result of a rigorous safety program, says Drew T. Sebastian, the CM's safety director. That program was based on a system of OSHA-like penalties for worker safety violations levied against contractors. The individual fines, to date totaling $4,135, are minimal, but they "get everybody's attention,'' says Sebastian. In addition, the owner set up a wrap-up insurance policy, covering all contractors on the site, to unify safety procedures.
The standards for safety were such that workers who failed to comply were simply sent home, explains Evans. For this and his dogged presence on-site, workers nicknamed Evans "Darth Vader." But now, with the stadium construction on time and almost finished, he knows it was worth it.
While the sheer size of the 395,000-sq-ft cable-supported roof of Atlanta's Georgia Dome stadium is impressive, equally impressive was the roof erector's strategy for raising it.
Instead of using a piecemeal operation, Birdair Inc. lifted all the cabling and the center truss in concert, after preassembly on the ground. It was like lifting a giant spider web by pulling on its edges, says Wesley R. Terry, Birdair project manager.
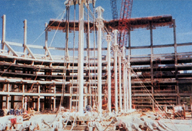 On the ground: Center truss and
cabling await single-assembly lift.
On the ground: Center truss and
cabling await single-assembly lift.
The simultaneous lift, which included most everything but the roof hoops and posts, "was something we'd never done before," adds Terry. "The sequence and timing were critical."
By jacking from 52 column connections around the roof's reinforced-concrete ring beam, the cable network, including the long-axis center truss, was lifted from the stadium floor to a height of 250 ft at eight intervals over a period of a week. Near the end of the jacking operation, two cranes were attached to the long-axis center tension truss lo lighten the 400-ton load.
With the assembly stabilized, the three concentric hoops, consisting of steel posts on the vertical and cabling on the horizontal, were added in sequence over a period of months, starting with the outermost one. As each ring was completed, further jacking tightened the cable network and lifted it higher.
The last step was to lift the center tension truss to its final height. Using temporary cables attached to the tops of the posts on the innermost ring, and jacking from multiple points at the bottom of the center truss, the truss was to be lifted into place and secured by permanent cables.
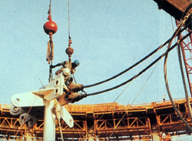 In midair: with ring beam as
backdrop, workers install steel post.
In midair: with ring beam as
backdrop, workers install steel post.
More plates
It was then that a weldment on top of an inner-ring
post failed, halting the operation. After attaching additional steel
plating to the weldments on the inner-ring posts, the erection sequence
was completed.
Rick Blue, project manager on the roof for the Beers-Georgia Dome construction management team, says there were times when the overall roof schedule slipped by as much as a month, but the time was subsequently made up. "This is not an exact science," says Blue. "There were some problems they had to overcome and at times we were sweating bullets."
At first, workers had problems placing the hoops and the posts, especially where pinning was required. However, after some practice, they increased their pace.
During roof erection, Birdair work crews had started the labor-intensive task of attaching the dome's 114 Teflon-coated fabric roof panels. Starting from a point on the ring beam and going toward the crown, work was done in two directions around the circumference, clockwise and counterclockwise. The installation was done from crane cages and the ring beam, until the individual panels were secured and workers could walk on them.
Because the panels vary in shape, Birdair used computer-aided design and drafting to produce templates. It then prefabricated panels as large as 80 x 180 ft and rolled them onto steel pipes for shipment to the site.
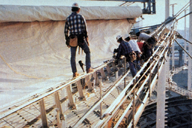 On top: Workers unfurl fabric
panels to complete the roof.
On top: Workers unfurl fabric
panels to complete the roof.
Unfurled
From the stadium floor, hydraulic cranes lifted the
steel pipes through the cable network and up to workers, where the
panels were unfurled and attached with aluminum hardware. To protect
the connections and seal the roof from rain, strips of 18-in.-wide
fabric paneling will be heat-welded over the seams. The roof will be
finished later this month. That's within spitting distance of the
14-month schedule that called for a March 6 completion.