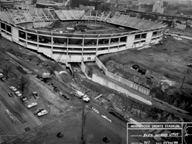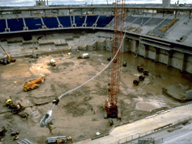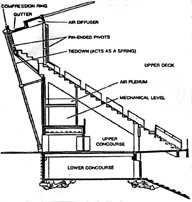 Metrodome took on rounded shape
for baseball, never before played beneath an air dome.
Metrodome took on rounded shape
for baseball, never before played beneath an air dome.
Refinements in the design and construction of stadiums with air-supported fabric roofs continue to fulfill fabric's promise of simple, economical cover for large spans.
Many advances, some of them subtle, some significant, are evident in the construction of the Hubert H. Humphrey Memorial dome in downtown Minneapolis, scheduled for inflation this week. Changes in the fabric, edge ring, support system and seating give the stadium's owners a flexible covered building, on schedule for a cost of about $52 million.
The Metrodome, which began construction in December, 1979, is scheduled to be ready for the opening of the Minnesota Twins baseball season next April. It will also be the home of the Minnesota Vikings and University of Minnesota football teams and the Minnesota Kicks soccer team.
 Metrodome took on rounded shape
for baseball, never before played beneath an air dome.
Metrodome took on rounded shape
for baseball, never before played beneath an air dome.
At first glance the Metrodome will look much like the four air-dome stadiums that have preceded it, a low-rising, white bubble crisscrossed by diagonal restraining cables. But there are differences.
"This is a descendant of the Pontiac Silverdome," says Donald Poss, executive director of the Metropolitan Sports Facilities Commission, owner of the stadium. "But it's the Apollo moon shot compared to the Mercury space program."
The most obvious advance is in the scope of events the stadium can support. This is the first time a baseball field has been put under an air-supported fabric roof, observes David H. Geiger. Geiger's firm, Geiger Berger Associates, P C., New York City, which has designed the roofs of all the air-supported domes built so far, added mechanical design to its duties for the Minneapolis stadium.
The addition of baseball, with its large, nonrectangular playing field, affected the shape of the stadium, says Stanley Korista, senior structural engineer with Skidmore, Owings and Merrill, Chicago. SOM, along with its associate, Setter, Leach & Lindstrom, Inc, Minneapolis, were the A-Es for the Metrodome. Baseball prompted a stadium shape that was "more toward a circular oval than a rectilinear oval," Korista says.
In addition, baseball required a higher roof rise, Geiger says, 75 ft versus the 50-ft rise of the Pontiac, Mich, Silverdome, which has roughly the same span. One benefit of the higher rise is that it allowed the engineers to design for the high snow loads of Minneapolis by merely increasing the cables from the 3 in. used at Pontiac to3 3/8s in. in diameter and spacing the cables slightly closer together than the Silverdome's spacing, Geiger says.
Another advance is in the compression ring that runs around the upper rim of the stadium to distribute the stress from the restraining cables. Unlike the air-dome stadium built to date, the Metrodome has a ring that slopes up to follow the angle of the rising roof fabric. The angled design allows the compression ring to take the loads of the fabric roof cables without many of the extra stresses induced in a flat-lying compression ring.
 Cables are fastened to compression
ring that angles upward to match fabric roof's slope.
Cables are fastened to compression
ring that angles upward to match fabric roof's slope.
The sloping ring beam has a built-in gutter for catching rain and melted snow runoff from the roof, and an air diffuser cavity underneath. The stadium's air is exhausted through ducts at the bottom of the enclosed space to pull cold air off the floor and make the interior more comfortable in the winter. The system grew out of observations of the performance of the Pontiac Silverdome's system, which left the stadium chilly before it was changed, Bell says.
The Metrodome's ring also has a simple support more advanced than earlier ones, Geiger says. Traditionally, the fabric roof compression rings have been supported by an earth berm or a precast wall that was structurally independent of the stadium's seating. This was necessary because the expansion joints in the seating would have interfered with the integrity of the compression ring.
 Tiedowns and rocking supports
allow compression ring to move.
Tiedowns and rocking supports
allow compression ring to move.
To avoid building two structures instead of one in the Metrodome, Geiger Berger supported the compression ring directly from the seating. To give the compression ring the necessary independence, the engineer used pairs of pin-ended steel supports that form movable bents and allow the ring to float above the stands.
Each of the bents is braced by a 12-in.dia. steel tiedown that helps pass the roof cable loads into the stadium's foundation. The tiedowns also act as lateral springs that keep the ring in equilibrium, says Geiger Berger's Paul A. Gossen. As the compression ring moves in response to stress, as much as 3 in., the tiedown bends in and out and forces the ring back into its equilibrium position. "The spring can take tension or compression," Gossen says. "lt's a self-adjusting mechanism."
The 9 1/2 acres of fabric, manufactured and installed by Birdair Structures, Inc., Buffalo, N.Y., is actually two layers, the largest expanse ever done in this way. The outer layer is Teflon-coated fiberglass and the inner is a proprietary acoustical fabric. The dead air space between the layers insulates the roof, Birdair says, and warm air will be blown between the layers in the winter to melt snow that has accumulated on the roof.
Another advantage to the acoustical inner lining, Geiger says, is that it allowed the Metrodome's owners to avoid acoustical baffles hung from the ceiling. Baffles give the illusion of dark beams against the translucent fabric, Geiger says, and this interferes with a baseball player's ability to follow the progress of a fly ball. The Metrodome's lights are hung from the roof's cables by winches so that they can be raised and lowered for different events.
The stadium will hold 63,000 for football, and soccer, and 55,360 for baseball. Those numbers include 8,000 seats that move hydraulically on tracks to adjust to the requirements of different events. The seats shift in a matter of minutes, says sports commission administrative assistant Jerry Bell, and the whole stadium can be converted in a matter of hours. Baseball and football can be scheduled for the same day.
Stadiums in Denver and other cities may have more movable seats than the Metrodome, Poss says, but they take much longer to adjust than the Minneapolis stadium's 8,000.
There is more to the Humphrey Metrodome Stadium than its engineering design, according to the project team. "There are two significant things about the stadium," Poss says, "the technology and the technical management of it."
Early in the schematic phase of the project, the sports commission hired architect SOM and the joint-venture construction managers Barton Malow, Detroit, and Construction Management Services, Inc, Minneapolis. Poss says the commission gave the architect and the construction manager equal power in a checks-and-balances system, the sports commission acting as final arbiter. "We didn't hire an architect, step back and watch the building go up," he says.
The construction management joint venture is now overseeing about 80 separate prime construction contracts for the fast-track construction process, says Barton Malow's John R. Gockel. These include a $6.2-million contract for the major concrete superstructure held by the Minneapolis-based Knutson Construction Co.
The team whittled away at the design and construction schemes for the stadium until it had reached the basic stadium cost of $825 per seat "There has been more financial fat wrung out of this building than any building in this country of comparable size," Poss claims.
The team, which had already decided that the stadium would have to be roofed, chose fabric because it would be able to handle Minnesota's harsh weather with fewer leakage problems, would be cheaper to build and repair and wouldn't raise the specter of long-span roof collapse.
The team also decided on a playing field sunk 47 ft below grade so that the contractors could build the lower-deck seats on sloping grade and the temperatures of the ground would keep the stadium cool in summer and warm in winter. The sports commission sited the stadium on a 20-acre lot in the downtown district to attract bigger crowds and to take advantage of existing parking left vacant at night and on weekends, Poss says.
According to SOM's Korista, it is this gradual evolution of the Metrodome that makes the stadium noteworthy, not any big breakthrough. "There's not something that's totally different, just refinements, keeping things simple," he says.