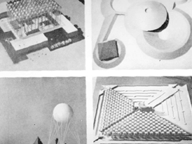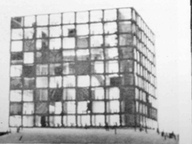

Competition Entries for the U.S. Pavilion
There will be many large, lavish structures at Expo 70 in Osaka, but the U.S. Pavilion will not be one of them. Our contribution to the world's fourth "first category" exposition (and the first in Asia, where the U.S. now seems deeply "committed") may be tasteful, informative, engaging, even delightful - but it is definitely going to be modest.
Planning for the U.S. participation at Osaka started off well, as such things go in this country. The U.S. Information Agency was in charge of the whole undertaking, as it had been at the Montreal Expo (but not at previous world's fairs). Early in 1967, USIA began the process of selecting a design team, with the deliberate care of an enlightened client. A number of potential architects and designers were interviewed, and the most promising were asked to develop preliminary proposals. Those invited were encouraged to work in teams - either with other invited participants or with collaborators of their own choosing.
There were no limitations imposed by USIA on the type of pavilion or the nature of exhibits. The best possible concept, it was hoped, would come from architects and designers given free reign. The "program" consisted only of a site (a very prominent one) and an estimated budget - for both structure and contents - of about $9.3 million.
Exhibition proposals
Eleven schemes were submitted to USIA last September. Each one was presented before an advisory panel representing government, the design professions, and the communications industry.
The submissions they saw ranged from Yamasaki's pointedly conventional scheme, which shunned all avant-garde concepts, to Franzen and Forberg's far-out proposal which rejected the concept of a pavilion altogether. Eight of the more interesting schemes are shown in greater detail on the following pages - with notes on the panel's reactions to them.
The panel's job was to choose a design team, and it was unanimous in its selection; the team of Rudolph DeHarak and Chermayeff & Geismar, designers, with Davis, Brody & Associates, architects, which had proposed an inflated structure.
The pavilion's fate
Developments since the design team was chosen should make the other contenders feel relieved to be out of it all. The overall appropriation of $17.75 million originally requested by the USIA (to cover administration, as well as design and construction) was first trimmed to $16 million by the Bureau of the Budget, then slashed to $10 million by the economy-minded 90th Congress. (The overall budget for the U.S exhibit at the New York fiasco of 1964-65 was $17 million.)
These budget cuts had the greatest impact on the portion allotted to structure and exhibits. For reasons best understood in Washington, the administrative budget (high to begin with because Osaka is so far away) could not be cut below $5.2 million. Only $4.8 million - less than half of the total - was left for the building and its contents. Of that, only $3.2 million has been earmarked for the structure itself - about the cost of the U.S. pavilion at this year's HemisFair - and we already own Texas.
You can't just take a concept developed for a $9.3 million budget and shrink it to one-third of its original size; attendance at the pavilion - estimated at 30 million - simply will not decline proportionately. When you can't shrink the design to fit the budget, of course, you start all over from scratch, and that is exactly what the design team for the Osaka pavilion has had to do.
A Grand Span
Like some famous pavilions of the past, this one would have been memorable as a structural feat - a 3 ft.-thick space frame spanning an area 400 ft. square. Like Fuller's dome at Expo 67, the system would have had potential urban uses. Exhibits would have been focused on a single subject, space technology, featuring a vast simulated moonscape. Concrete abutment structures would have housed smaller-scaled exhibits. A major drawback of the proposal was its dependence on U.S. success in the "man on the moon" program. The sophisticated techniques required for climate control in an open-ended pavilion might also have posed problems. William J. Mouton, Jr., engineer (invited); Philip Johnson, architect; Harper & George, designers.
A Web of Cables
A transparent roof - 260 ft. by 390 ft. and only 16 in. thick - would have been held in place by cables supported on six masts. Waiting lines would have been brought inside the pavilion, on a mezzanine overlooking the exhibit floor. Space below the mezzanine would have housed 20 or more small movie theaters, showing short films varying widely in technique and subject. Although undoubtedly elegant, the design seemed more appropriate for some other purpose, and it would cause unnecessarily severe problems of light and climate control.
Myron Goldsmith, Skidmore, Owings & Merrill, architects (invited); Morton Goldscholl Design Assocs., designers.
Abstract Moonscape
Instead of housing exhibits in an isolated building, this solution proposed placing them underground. Above ground, space would have been defined by undulations in the surface of the site - and forms projecting through it. The effect would be of an abstract garden, with all surface materials artificial and vividly colored - a garden in which children could play and adults rest in the shade of balloons. A single large space balloon, rising 240 ft. above a stone-clad mound, would identify the exhibit from a distance. Although the scheme was fascinating, the problem of visitor flow through the exhibits was thought to be poorly solved.
Isamu Noguchi, sculptor (invited); Pavilion Associates, architects and designers.
Molded Earthscape
In this scheme, cut-and-fill techniques would have been used to create underground exhibit spaces and a part on the surface. The exterior massing has much in common with that of Noguchi's scheme, but natural materials would have been used and water introduced. The hours usually wasted by waiting crowds would have been used to inform and entertain them through a series of color TV screens. The visitor's path through the pavilion (shown on plan) would have involved many changes of level and spatial character (shown in the section, which roughly follows the route). Much of the pavilion would have been freely accessible, "unprogrammed" areas.
George Nelson & Co., designers (invited).
Structural Umbrella
A deliberate diversity of objects and events would have been housed under a unifying structural frame 384 ft. long and 248 ft. wide. Visitors would have been offered a choice of degrees of freedom, ranging from random movement at ground level through various programmed sequences passing through, over, and under the steel trusses. Since the scheme relied heavily on sheer size for impact, it would have been quite vulnerable in case of budget cuts.
Hellmuth, Obata & Kassabaum, architects (invited); Ronald Beckman, Research and Design Inst. (designers).
Elevated Cube
The cubic building, 162 ft. in all dimensions, would have straddled a walkway passing through an earth mound. The structure would have been assembled of 18-ft. cubic modules, prefabricated of steel. In plan, they would have formed a ring one module thick, leaving a court 126 ft. square in the center. The visitor's exposure could range from merely passing through below the cube to exploring the uppermost modules. The compartmentalization of exhibit space would have been too limiting, and the facades too reminiscent of conventional multi-story buildings.
Gruzen & Partners, architects (invited).
Assemblage of Pods
The "exhibits" in this case would have been instant TV transmissions of events and scenes in the U.S., relayed by satellite. The effect would have been a unique sense of immediacy and an emphasis on the open nature of U.S. society. The visitor would have been asked to choose the situations he wished to observe for a half-hour period; his selections fed into a computer, would have yielded an assigned time and location among the 600 viewing pods, each of which would have seated six viewers. While waiting for his time to ascend, the visitor would have viewed other televised exhibits in the parklike areas under the aluminum space-frame structure. The technical features of the scheme would probably have been feasible, and it was admired by all members of the panel. But the behavioral problems created by the 600 enclosed pods would have been formidable.
Arnold Saks and James S. Ward, designers (invited); James Stewart Polshek, architect.
The Great Balloon
The vast air-supported pavilion by the chosen design team would have been outstanding for its economy of material, its appropriately temporary look, and its bold form - geometrically between a sphere and a cube. The double-walled inflated envelope, 275 ft . in diameter, would have served both as an efficient enclosure and as an enormous projection screen. Visitors would have entered by a spiral ramp, overlooking a platform for live performances, then ascended through a sequence of platforms, from which continuous films of U.S. scenes would be viewed. At the top, they would have passed through an enclosed space, with exhibits of real artifacts, then emerged on a vast plateau to view films of space exploration projected on the upper half of the structure. From the descending spiral, they would have seen aerial films shown on the bottom of the envelope.
...Divided
Further investigation by the selected design team revealed that the 275-ft. inflated structure could not be constructed within the estimated budget for building and exhibits, which had declined from $9.3 million to $7.8 million. A new scheme was developed, with four air-supported theaters (showing the same film program in rotation). The visual impression of unbounded projection surfaces would have been preserved, along with such features as the entrance spiral.
...And Deflated
The pavilion that will actually be built at Osaka will hardly be visible to passers-by. Its vast roof - a cable-restrained, air-supported dome spanning an area 260 ft. b 470 ft. - will not be revealed until the visitor has entered the exhibition area.
This vast, unexpected canopy, sheltering two acres of heavily planted terraces, will have considerable impact. So, hopefully, will the movies, and other exhibits in the pavilion. Not even a hint will remain, however, of what we might have built.
Chermayeff & Geismar Assocs., designers (invited); Rudoph DeHarak, designer (invited); Davis, Brody & Assocs., architects.
Back to Osaka: Published Commentary