Construction Documents
Roof Details, Drawing PS-2
-
-
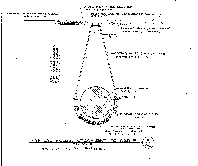 Typical Fabric Attachment to Support Cable
Typical Fabric Attachment to Support Cable
Detail 5
-
-
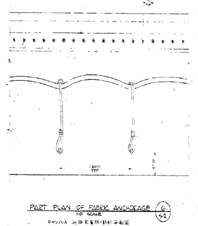 Partial Plan of Fabric Anchorage
Partial Plan of Fabric Anchorage
Detail 6
-
-
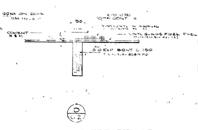 Nylon Rope Bolted Through Fabric
Nylon Rope Bolted Through Fabric
Detail D
-
-
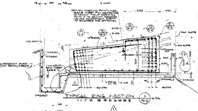 Typical Ring Section
Typical Ring Section
Detail 1
-
-
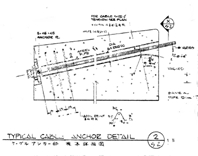 Typcial Cable Anchor Detail
Typcial Cable Anchor Detail
Detail 2
-
-
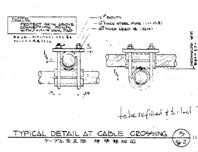 Typical Detail at Cable Crossing
Typical Detail at Cable Crossing
Detail 3
-
-
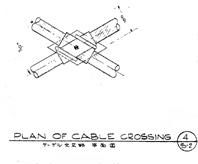 Plan of Cable Crossing
Plan of Cable Crossing
Detail 4
-
-
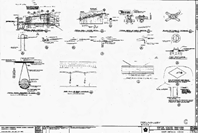 Roof Details
Roof Details
Full Document: PS-2
1.5M JPEG
-
-
 Roof Details
Roof Details
Full Document: PS-2
17M TIF
HVAC: AC-007
-
-
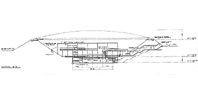 Section B-B
Section B-B
Egress, Exhibit Structure,
Supply Duct Sections
-
-
 Section C-C
Section C-C
Egress, Fresh Air Chamber
Sections
-
-
 Section D-D
Section D-D
Entrance, Interior Stair
Air Conditioning Unit
Sections
-
-
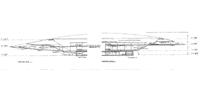 Sections C-C and D-D
Sections C-C and D-D
-
-
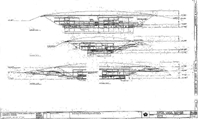 HVAC AC-007
HVAC AC-007
Full Document: 2.5M JPEG
-
-
 HVACAC-007
HVACAC-007
Full Document: 18M TIF
Plan and Elevation, Drawing M-1
-
-
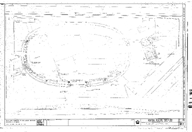 Plan and Elevation
Plan and Elevation
Full Document: MB JPEG
-
-
 Plan and Elevation
Plan and Elevation
Full Document: MB TIFF
-
-
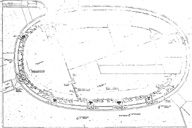 Detail of Plan at 184'
Detail of Plan at 184'
Detail from sheet M-1
-
-
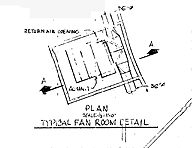 Typical Fan Room Detail
Typical Fan Room Detail
Detail from sheet M-1
-
-
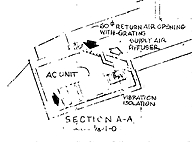 Section AA: Typical Fan Room
Section AA: Typical Fan Room
Detail from sheet M-1
Mechanical Systems Diagram, Drawing AC006
-
-
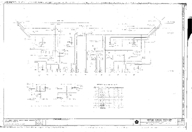 Mechanical Systems Diagram
Mechanical Systems Diagram
Full Document: MB JPEG
-
-
 Mechanical Systems Diagram
Mechanical Systems Diagram
Full Document: MB TIFF
-
-
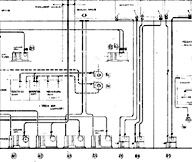 Mechanical Systems Diagram
Mechanical Systems Diagram
Detail of Document AC006
-
-
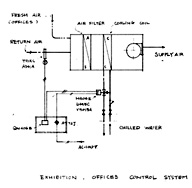 Exhibition, Offices Control System
Exhibition, Offices Control System
Detail of Document AC006
-
-
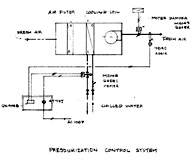 Pressurization Control System
Pressurization Control System
Detail of Document AC006
Upper Exhibition Levels, Drawing AC004
-
-
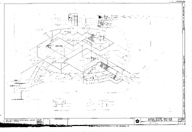 Upper Exhibition Levels
Upper Exhibition Levels
Full Document: MB JPEG
-
-
 Upper Exhibition Levels
Upper Exhibition Levels
Full Document: MB TIFF
-
-
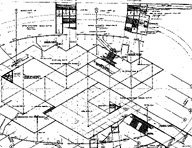 Exhibition Level Plan Detail
Exhibition Level Plan Detail
Detail of Document AC004
Roof Strucure, Drawing PS-1
-
-
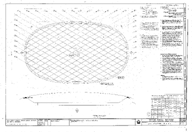 Roof Structure
Roof Structure
Full Document: MB JPEG
-
-
 Roof Structure
Roof Structure
Full Document: MB TIFF
-
-
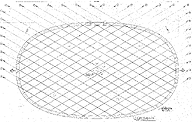 Reflected Ceiling Plan: Detail
Reflected Ceiling Plan: Detail
Detail from sheet P-S1
Roof Details, North and West Elevations, Drawing PA-9
-
-
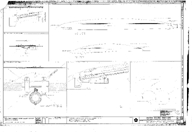 Roof Details, North and West Elevations
Roof Details, North and West Elevations
Full Document: MB JPEG
-
-
 Roof Details, North and West Elevations
Roof Details, North and West Elevations
Full Document: MB TIFF
-
-
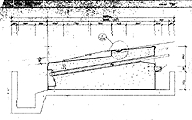 Typical Ring Sction
Typical Ring Sction
Detail of Document P-A9
-
-
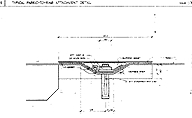 Typical Fabric-To-Ring Attachment Detail
Typical Fabric-To-Ring Attachment Detail
Detail of Document P-A9
-
-
 Typical Ring Section Detail in Perspective Sketch
Typical Ring Section Detail in Perspective Sketch
Detail of Document P-A9
-
-
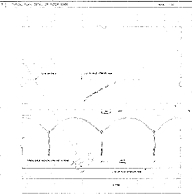 Typcial Plan Detail of Roof Edge
Typcial Plan Detail of Roof Edge
Detail of Document P-A9
Section AA and Details, Drawing PA-6
-
-
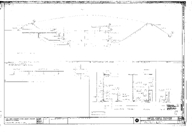 Section AA and Details
Section AA and Details
Full Document: MB JPEG
-
-
 Section AA and Details
Section AA and Details
Full Document: MB TIFF
-
-
 Section AA (left side of section)
Section AA (left side of section)
Detail of Document P-A6
-
-
 Formwork for Vertical Board Finish Core
Formwork for Vertical Board Finish Core
Detail of Document P-A6
-
-
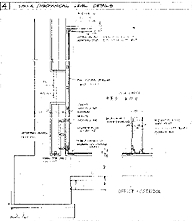 U.S.I.A./ Mechanical Level Details
U.S.I.A./ Mechanical Level Details
Detail of Document P-A6
-
-
 Section AA (right side of section)
Section AA (right side of section)
Detail of Document P-A6
Site Plan, Drawing PA-1
-
-
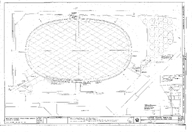 Site Plan
Site Plan
Full Document: MB JPEG
-
-
 Site Plan
Site Plan
Full Document: MB TIFF
-
-
 Concrete Site Gutter
Concrete Site Gutter
Detail of Document P-A-1
-
-
 Back to How It Works Menu
Back to How It Works Menu
 Typical Fabric Attachment to Support Cable
Typical Fabric Attachment to Support Cable Partial Plan of Fabric Anchorage
Partial Plan of Fabric Anchorage Nylon Rope Bolted Through Fabric
Nylon Rope Bolted Through Fabric Typical Ring Section
Typical Ring Section Typcial Cable Anchor Detail
Typcial Cable Anchor Detail Typical Detail at Cable Crossing
Typical Detail at Cable Crossing Plan of Cable Crossing
Plan of Cable Crossing Roof Details
Roof Details Roof Details
Roof Details Section B-B
Section B-B Section C-C
Section C-C Section D-D
Section D-D Sections C-C and D-D
Sections C-C and D-D
 HVAC AC-007
HVAC AC-007 Plan and Elevation
Plan and Elevation Detail of Plan at 184'
Detail of Plan at 184' Typical Fan Room Detail
Typical Fan Room Detail Section AA: Typical Fan Room
Section AA: Typical Fan Room Mechanical Systems Diagram
Mechanical Systems Diagram Mechanical Systems Diagram
Mechanical Systems Diagram Exhibition, Offices Control System
Exhibition, Offices Control System Pressurization Control System
Pressurization Control System Upper Exhibition Levels
Upper Exhibition Levels Exhibition Level Plan Detail
Exhibition Level Plan Detail Roof Structure
Roof Structure Reflected Ceiling Plan: Detail
Reflected Ceiling Plan: Detail Roof Details, North and West Elevations
Roof Details, North and West Elevations Typical Ring Sction
Typical Ring Sction Typical Fabric-To-Ring Attachment Detail
Typical Fabric-To-Ring Attachment Detail Typical Ring Section Detail in Perspective Sketch
Typical Ring Section Detail in Perspective Sketch Typcial Plan Detail of Roof Edge
Typcial Plan Detail of Roof Edge Section AA and Details
Section AA and Details Section AA (left side of section)
Section AA (left side of section) Formwork for Vertical Board Finish Core
Formwork for Vertical Board Finish Core U.S.I.A./ Mechanical Level Details
U.S.I.A./ Mechanical Level Details Section AA (right side of section)
Section AA (right side of section) Site Plan
Site Plan Concrete Site Gutter
Concrete Site Gutter Back to How It Works Menu
Back to How It Works Menu