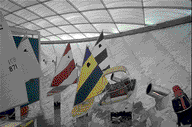Alva Tenfo
Cosentinni & Associates
Building Research, January/February 1972
 The air conditioning for the U S. Pavilion at EXPO 72 was provided by
factory-packaged recirculating air handling units which utilized central
chilled water produced, distributed, and sold by an exposition authority.
The units were spaced around the perimeter of the exhibit in fan rooms
excavated into the berm. Supply ductwork was buried in the berm and supply air
was discharged through nozzles directed from the berm toward the exhibit space
while air was returned to the units through gratings in the berm above the fan
rooms.
The air conditioning for the U S. Pavilion at EXPO 72 was provided by
factory-packaged recirculating air handling units which utilized central
chilled water produced, distributed, and sold by an exposition authority.
The units were spaced around the perimeter of the exhibit in fan rooms
excavated into the berm. Supply ductwork was buried in the berm and supply air
was discharged through nozzles directed from the berm toward the exhibit space
while air was returned to the units through gratings in the berm above the fan
rooms.
Four fans with outside air intakes and nominal cooling coils sized to bring outside air to room conditions comprised the structure pressurization system. The fans, the supply ductwork distribution, and the method of introducing air into the exhibit space were similar to those of the air conditioning systems.
Minimum fresh air for ventilation was introduced into the exhibit space through the pressurization system. The estimated maximum air leakage through the structure and doors during peak traffic was approximately 33% of the total minimum fresh air required to satisfy the ventilation code requirements. A controlled opening in the roof was provided to allow additional exhaust of indoor air so that the sum of the structure leakage and controlled exhaust met the minimum outside air requirement.
The introduction of total ventilation air requirements through the pressurization system resulted in the following advantages that would be negated if the pressurization system would be sized for leakage only and remaining outside air would be introduced through the air conditioning systems serving the exhibit area:
Some of the statistics of the system described are: roof material U factor, 1.2; solar energy transmission of roof material,11%; total air conditioning load, 1200 tons; tonnage breakdown, roof-28%, people-15%, lighting-16%, outside air-36%, miscellaneous-5%; total air supply, exhibit space, 220,000 CFM; minimum outside air, exhibit space, 30,000 CFM; pressurization system supply, 32,000 CFM; maximum leakage (structure and traffic), 10,000 CFM; relief (controlled exhaust), 20,000 CFM; installed air conditioning systems, exhibit space-12 units, miscellaneous areas-6 units; pressurization system, 4 units.
Back to Osaka: Published Commentary