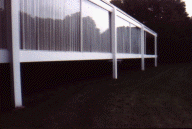
Photographs by Michel Kriebel and Ted Arleo unless otherwise noted
Excerpts From Chapter 2, "Philosophy as Patron"
The Miesian principle of creation aimed at liberating things from their isolation and transposing them into an ordering system that imparts a higher meaning to its otherwise disparate elements. By means of this building order an architecture of spiritual references emerges. This philosophy of building transforms a simple mural extension into the spinal cord of an organism that unites house, garden, and surrounding. The wall extension defines site and place with a single, deliberate line. It furnishes the needed contrast to the plastic volumetricity, articulates the immediate surrounding, and responds to the wooded hillside on the opposite side of the lake [at the Riehl house]. Mies designed a cadence that, with its far-reaching spatial rhythm, freed the architectural elements from their respective limitations only to release them into a larger context of transcendence.
The longing for unification and summarization, for harmony, stood in the center of this art, which called for participation in the cosmos and which conceived of itself as a metaphor for the great and the absolute. This was the lesson the stonemason's son from Aachen had brought with him to Berlin. In the Riehl house and in all later villas and country house projects, he aimed at unifying nature and human consciousness into a complementary whole in order to fill the need for another type of reality. The Riehl House marks the beginning of a development that was to end with the prostyle of the Farnsworth House of 1950-1955. The dialectic of structure and openness--the intellectual theme and the architectonic problem of the pavilion--crystallized into a sort of steel temple of the twentieth century that was no longer merely a place for living but a site dedicated to the contemplation of nature and a silent dialogue with the world. That part of the structure that embodies the meaning has stepped out of the confines of the wall of the Riehl House with its pilasters and found its way into a no longer reducible, totally glassed-in Platonic frame that, with its sandblasted, seamless and faultless post system, comes only in symbolic contact with the ground, as if it were not of this world.
Excerpts From Chapter 6 , "Architecture for the Search for Knowledge: The Double Way to Order":
Simultaneous with his statements on the relationship between technology and architecture, Mies began around 1950, with the building of the Farnsworth House (1946-51), a process of emptying space. The wall is reduced to a last symbolic relic on the interior to secure the irreducible minimum of spatial stability and functionality, for the sake of freedom of movement. This is analogous to the shift of the support structure from the inside to the outside, permitting a support-free interior and a general dissolving of the wall into glass, thereby opening up space to perception...
The Farnsworth House pavilion is, much as Walter Genzner had said of the Barcelona Pavilion in 1929, "a place for contemplative lingering." Here man could enter into a silent dialogue with the objective order of nature and, as can be assumed from the words of Mies, find himself at one with the great laws of creation: "Nature, too, shall live its own life. We must beware not to disrupt it with the color of our houses and interior fittings. Yet we should attempt to bring nature, houses, and human beings together into a higher unity. If you view nature through the glass walls of the Farnsworth House, it gains a more profound significance than if viewed from outside. That way more is said about nature--it becomes a part of a larger whole."