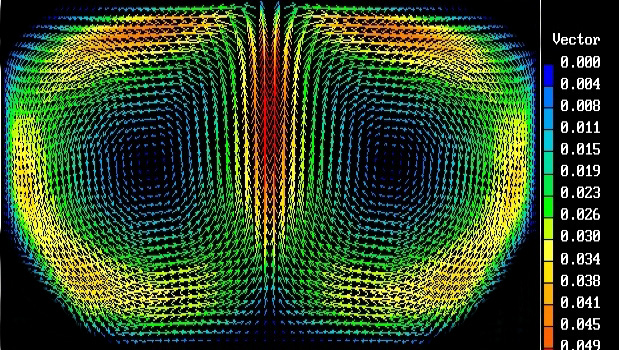
Draft: 10/3/96
Recent advances in digital technologies have
been applied extremely successfully to building design problems,
and have transformed the architectural design process. Currently,
epochal changes in manufacturing methods are beginning to change
building fabrication and assembly processes. Unlike advances in
digital design technology - which simply provided better tools
for building designers - new fabrication and assembly techniques
may help initiate a realignment of traditional building constructors'
and designers' roles. Increased use of flexible manufacturing and
automated assembly methods will also begin to change the places where
architectural artisanry occurs, and redefine who building
artisans are.
The number of recent innovations in computer
technology and computer science that have been exploited by building
designers is startling. During the past fifteen years, a critical
mass of computer advances have spawned a wealth of new architectural
design tools. Over the past five years, enough of these technologies
have been adopted by practitioners to make them normative. This
industry-wide transformation has yielded significant changes in
the processes of architectural practice, and altered the form
of individual designs. The use of 2-D drafting and 3-D modeling
programs, for example, has enabled the quick, precise description
of complicated geometries. Sophisticated lighting programs and
animation capabilities have dramatically improved the representation
of complex designs to clients. Finite element structural analyses,
as well as acoustic and atmospheric modeling programs, have made
the technical design of some of these spaces economically tenable
(figure 1).

Figure 1. Air velocity vectors from atmospheric flow model of polycarbonate house project. Office of Structural Design, 1996.
The use of these digital software tools, and
the powerful workstations they run on, firmly places the architectural
profession among the key users of today's digital state of the
art. Many of today's most advanced modeling and analysis programs
are now used to design buildings, and a number of these programs
were quickly adapted for architectural uses from high-tech industries.
IBM's CATIA 3-D modeling program, for example, was used (with
proprietary extensions) in the early 1990's by Boeing to digitally
pre-assemble its new 777 aircraft, and soon thereafter by Stone
and Webster Corporation to simulate and optimize construction
sequences for complex industrial structures.
Recent revolutionary advances in industrial
fabrication and assembly, by contrast, are applied much less frequently
in the architectural world. The post WWII revolution in computer
hardware and software has instigated three related major advances
in manufacturing technology: design/engineering/manufacturing
integration (CAD/CAE/CAM); rapid prototyping; and flexible manufacturing.
None of these technologies has yet found widespread use in the
building industry. One reason, of course, is that factory-based
systems designed to produce small scale objects from polymers
are not well equipped to create metal building-scale components.
While a computer numerically controlled mill (CNC mill) can easily
prototype a plastic housing for an appliance, using it to fashion
a steel, roof-supporting truss is extremely difficult, both because
of the truss' large size and the toughness of the material that
it is made of.
Recent CNC projects completed by the School's Building Technologies Group (and in the School's advanced studios and technology seminars) highlight both possibilities and limits of the technology. We have completed full-scale prototypes of structural details in a matter of hours by milling them directly from models created in Form-z (figure 2). However, our prototypes are made of machine-able plastic plates, PVC pipe and crazy glue.tm It would have taken countless hours more to mill these assemblies from actual steel components, and would have required assembly operations (such as welding) that are beyond our current capabilities.
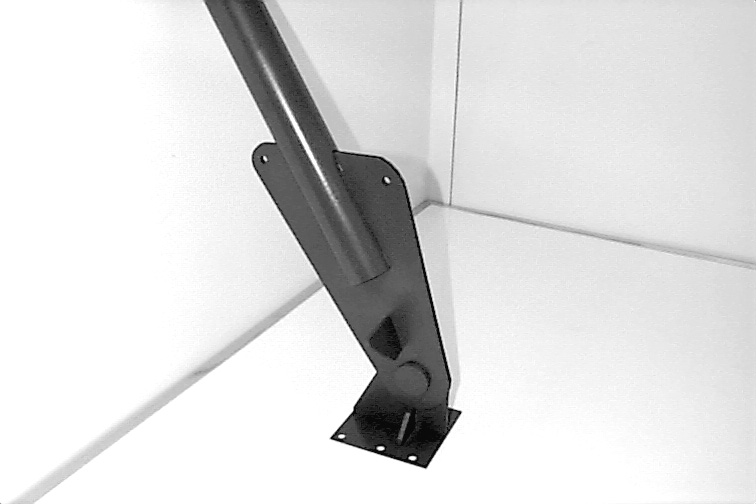
Figure 2. Truss support connection detail,
modeled in form-z and manufactured on the School's CNC mill. (Modeled
after a N. Grimshaw detail by Ohio State University students
and Phillip Anzalone, and fabricated by Phillip Anzalone).
Difficulties notwithstanding, new industrial
technologies and techniques have found their way into some building
fabrication operations, and their use is increasing. Partec Concrete,
for example, uses a CNC mill to fabricate computer-modeled facade
elements (figure 3). Using its CNC mill to cut into a bed of recyclable,
machine-able wax, Partec makes molds of shapes which have been
designed in 3-D CAD programs. Precast concrete facade elements
are cast directly from the wax molds. Although the cast concrete
elements are limited in size by tensile reinforcing and engineering
constraints, an infinite variety of shapes can be created with
this system without building expensive manually-crafted formwork.
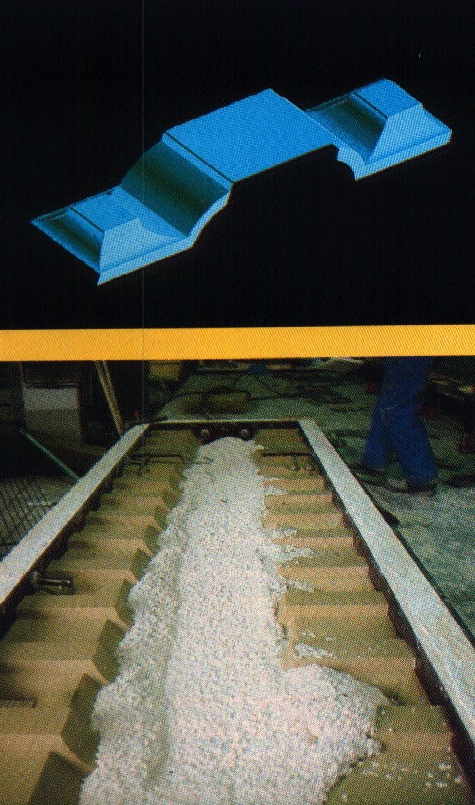
Starnet International, a spaceframe manufacturer,
is one of the first building manufacturers to tie a flexible manufacturing
system to its design and engineering computer programs. Starnet
has been using its fully integrated CAD/CAE/CAM process to create
aluminum spaceframes for more than ten years (figure 4). Given
the schematic layout of a spaceframe roof design, Starnet establishes
the exact geometry of a in a computer modeling/analysis program,
which also determines the required size of its struts and nodes.
Data from this program is directed to an electronic "shop
modeling" program, which makes fully detailed, 3-D digital
models of each component. CNC mills and lathes then fabricate
each piece. As every piece of the roof is automatically machined,
Starnet's process enables the creation of almost arbitrarily shaped
structures (figure 5), that cost as little as rectilinear structures
built of many identical pieces.
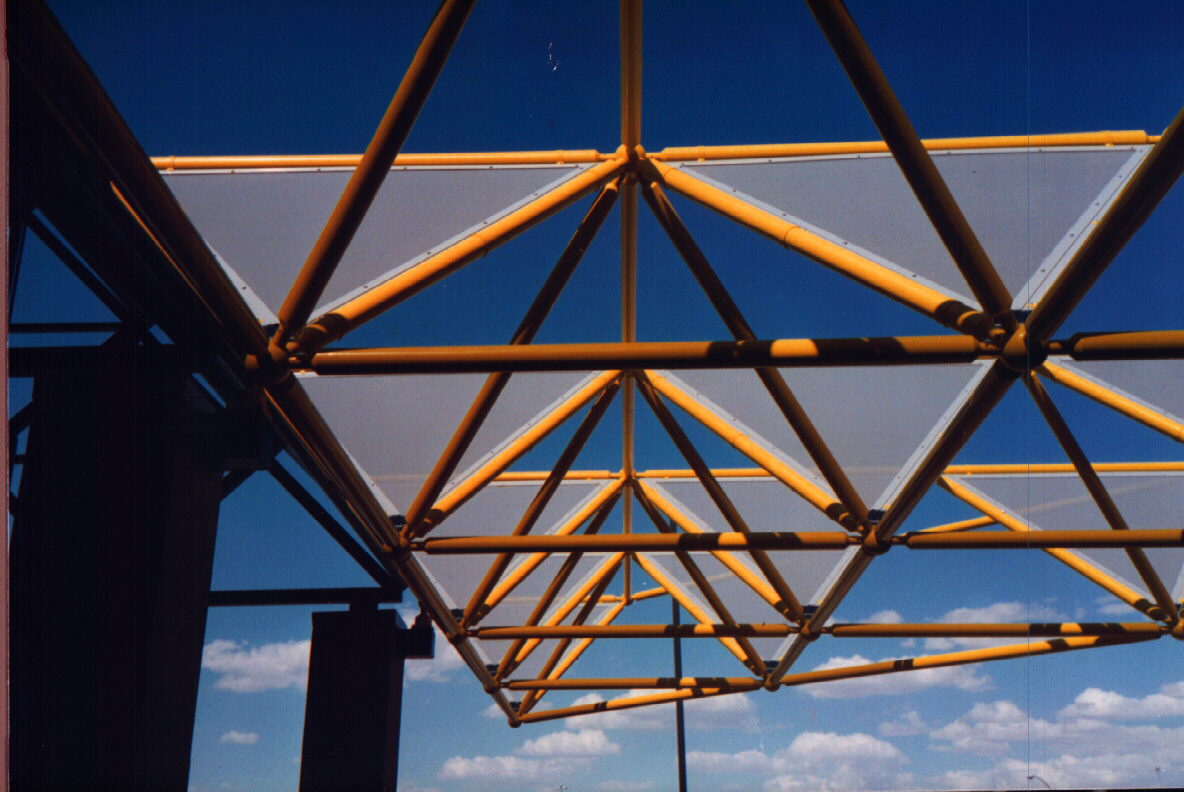
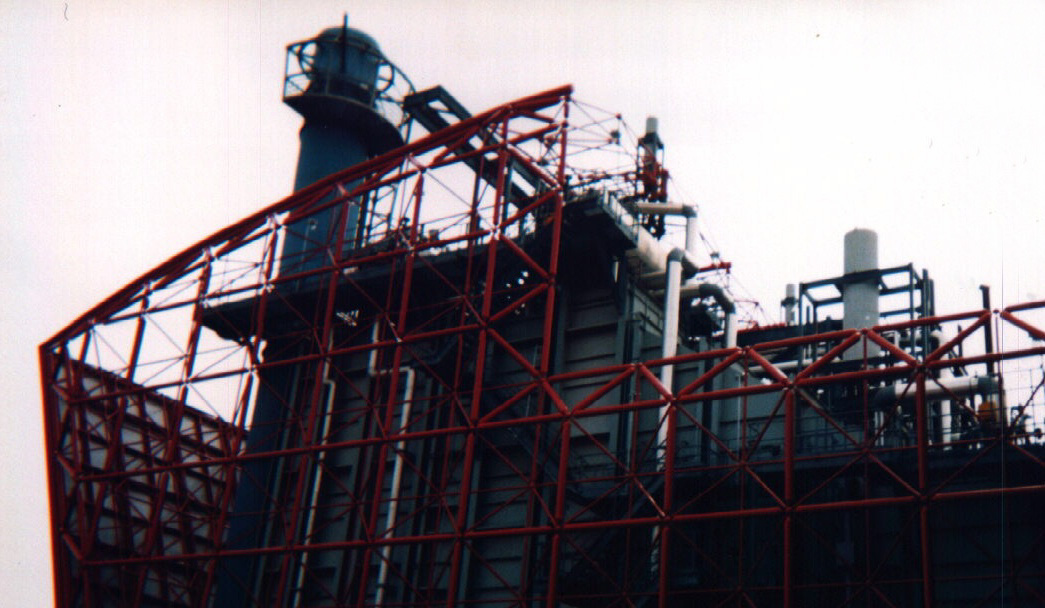
Figure 4. Spaceframe. Engineered, fabricated and erected by Starnet International, Inc.
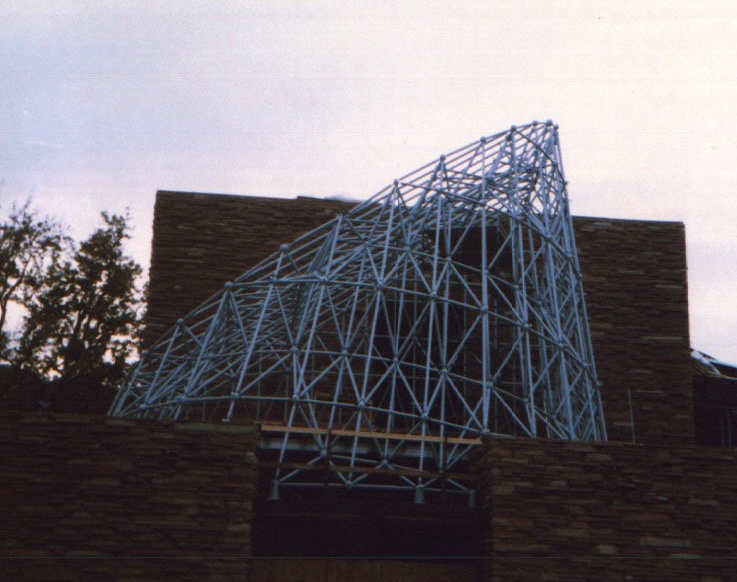
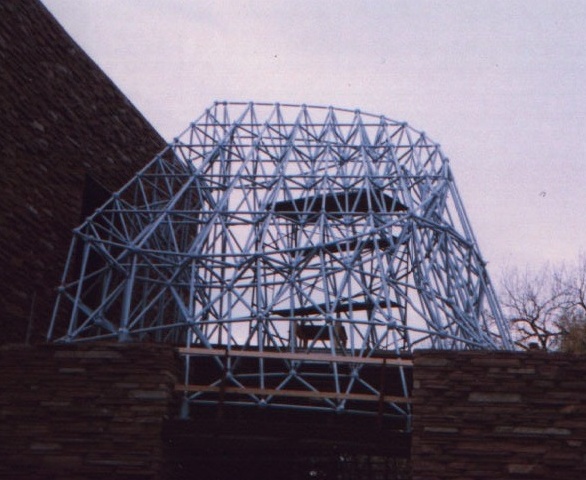
Figure 5. Spaceframe. Starnet international, Inc.
Starnet's "customized mass production"
technique is arguably the most extensively integrated building
design/engineering/fabrication system in use today. However, like
most building contractors and fabricators, Starnet does not employ
digital technologies to improve the site assembly of its fabricated
parts. In general, automating construction is much more difficult
than fabrication, partly because work locations frequently change,
particular tasks are rarely repeated exactly, and construction
sites are generally chaotic.
Given these problems, the simplicity of spaceframe construction operations and the potentially catastrophic consequences of improper spaceframe assembly make spaceframes good candidates for computer-enabled improvements in their construction. Although spaceframe systems are comprised of only a few types of components, it is relatively easy to assembly them improperly. The outer diameters of a spaceframe's struts are often identical, while the inner diameters vary as a function of the loads carried by the individual struts. Struts with varying strengths look virtually alike, making it easy to install a strut in the wrong place, possibly leading to structural failure. Improper assembly sequencing can also lead to construction instabilities of partially constructed spaceframes.
The Building Technologies Group and Professor Steven Feiner's Computer Graphics and User Interfaces Lab in the Department of Computer Science have collaboratively developed an experimental testbed system aimed at reducing the likelihood of spaceframe construction errors, and simplifying the field workers' tasks. Our demonstration system shows how Professor Feiner's augmented reality technology can be used to guide workers through the proper construction of a simple, full-scale spaceframe, without recourse to erection drawings or written specifications. Our system's user interface includes a Virtual I/O head-worn see-through stereoscopic color display with integral headphones and orientation tracker (figure 6), and a barcode reader. Position tracking of the user and barcode reader is performed by an optical radar tracker, which tracks LEDs on the head-worn display and the barcode reader.
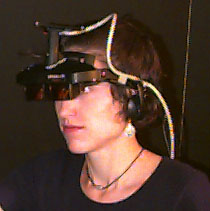
Figure 6. See through, headworn stereoscopic display with optical tracker targets.
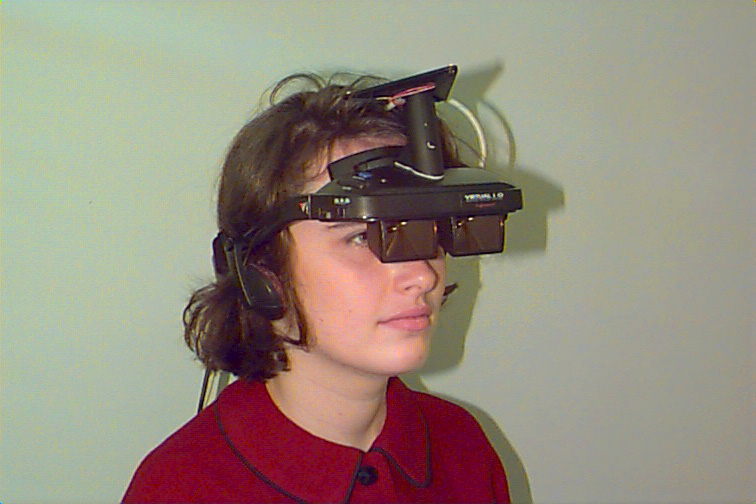
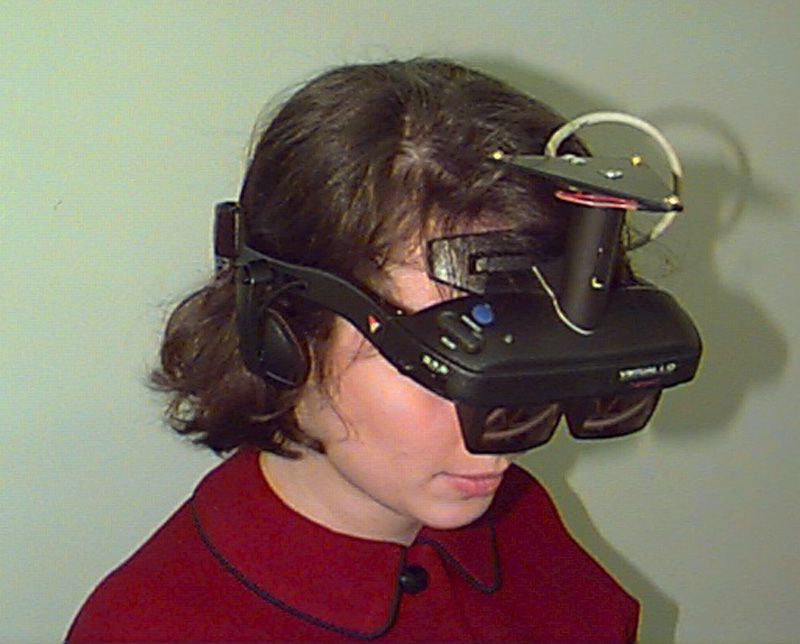
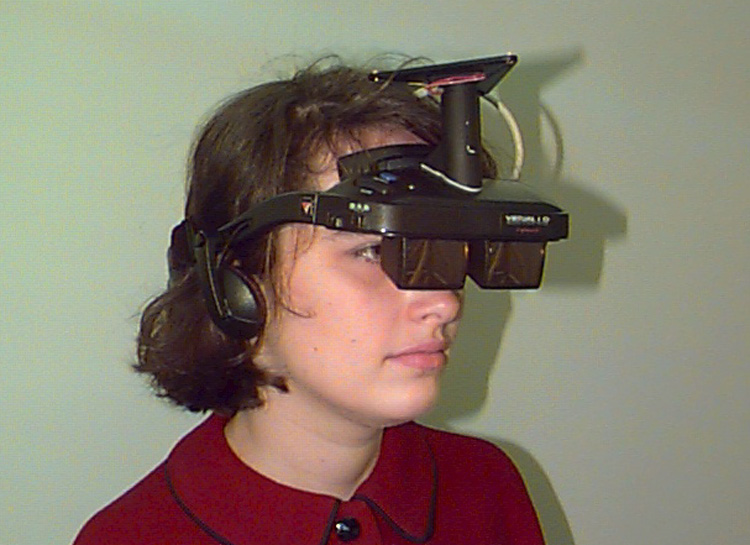
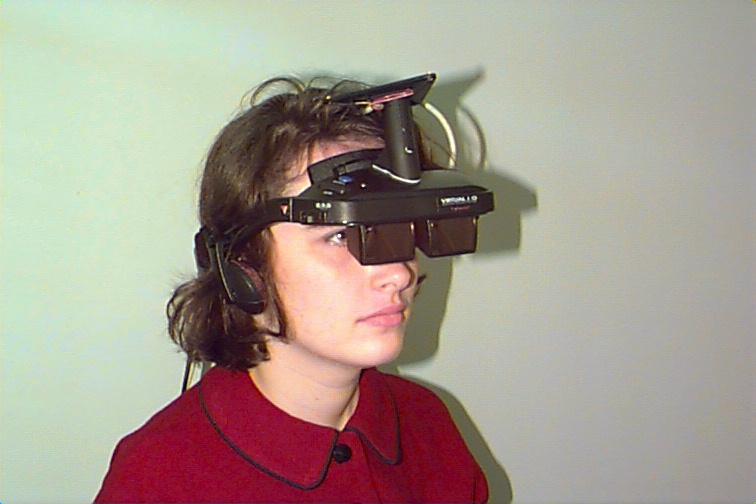
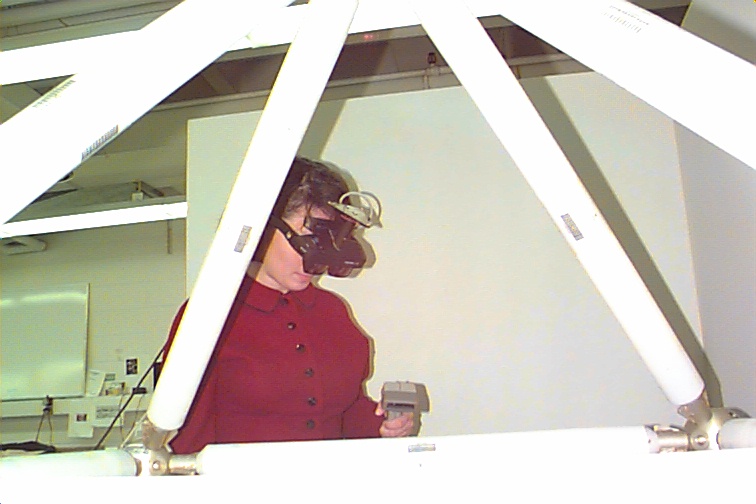
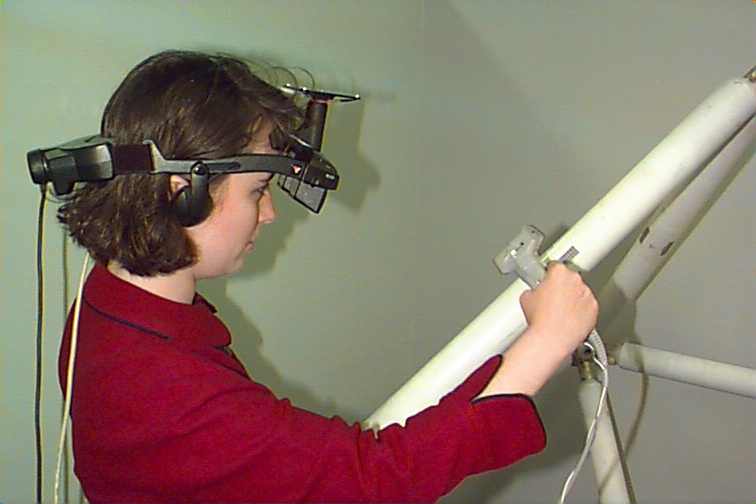
Real world, virtual world, and superposed real plus virtual world views for the installation of a strut are shown in figures 7, 8, and 9, which were filmed through the head-worn display. The user sees the real plus virtual world view shown in figure 9.
Figure 7. Real world view as seen through the headworn display.
Figure 8. Virtual image projected by the headworn display, showing the next strut to be installed and written instructions.
Figure 9. Virtual image superposed over real world view, as seen by the user.
Our system directly conveys 3-D CAD data to a worker. It enables the worker to install each piece of the spaceframe in the proper sequence in the correct place without mentally translating 2-D information from shop or erection drawings into 3-D. Presentation of assembly instructions and other data through augmented reality also eliminates the need for workers to refer to separate paper or computer-based materials located away from the work site. More sophisticated versions of this system could be used to create a real-time on-site training system, which could enable workers to obtain the skills required to construct a spaceframe while building an actual structure without prior experience.
As significant as all these new fabrication and assembly techniques are in and of themselves, their prime importance may be in the realigned roles that they enable building fabricators and designers to take. Growth in the adoption of these technologies will also catalyze new understandings of architectural artisanry, both in terms of where artisanship occurs, and who building artisans are. These and related issues will be taken up in Automation and Artisanry in Architecture, a talk in Wood Auditorium on Wednesday, November 13 at 6:30 p.m.