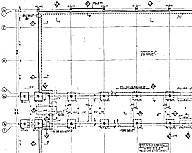 Detail of Floor Plan
Detail of Floor Plantypical detail
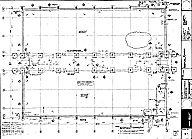 Foundation and Ground Floor Plan
Foundation and Ground Floor PlanFull Document: S1
1.5M JPEG
 Foundation and Ground Floor Plan
Foundation and Ground Floor PlanFull Document: S1
1M TIF, LZW compressed
Roof Framing Plan, Drawing S2
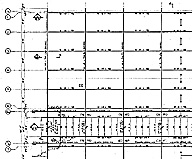 Detail of Roof Framing Plan
Detail of Roof Framing Plan
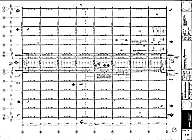 Roof Framing Plan
Roof Framing PlanFull Document: 1M JPEG
 Roof Framing Plan
Roof Framing PlanFull Document: 1M TIFF, LZW compressed
Sections, Drawing S3
 Cross Section
Cross SectionDrawing S3-1
 Typical Longitudinal Section
Typical Longitudinal SectionDrawing S3-2
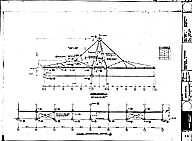 Sections
SectionsFull Document: 1M JPEG
 Section
SectionFull Document: 1M TIFF, LZW compressed
Longitudinal Section Thru Spine & Service Platform Plan, Drawing S4
 Logitudinal Section Thru Spine
Logitudinal Section Thru SpineDrawing S4-1
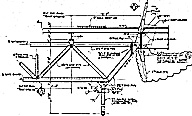 Section
SectionDrawing S4-2, clear span joists at spine
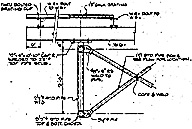 Section
SectionDrawing S4-3, cross section of clear span joists at spine
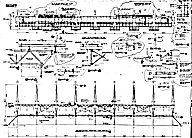 Longitudinal Section Thru Spine & Service Platform Plan
Longitudinal Section Thru Spine & Service Platform PlanFull Document: 1M JPEG
 Longitudinal Section Thru Spine & Service Platform Plan
Longitudinal Section Thru Spine & Service Platform PlanFull Document: 1M TIFF, LZW compressed
Sections, Drawing S5
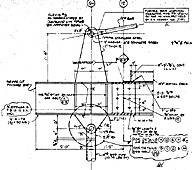 Detail (typical)
Detail (typical)Drawing S5-A, detail at clevice
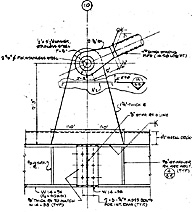 Detail
DetailDrawing S5-b, detail at clevice
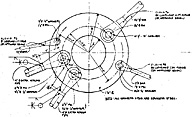 Detail
DetailDrawing S5-E, detail at side ring
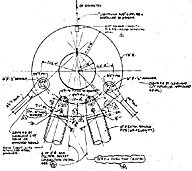 Detail
DetailDrawing S5-F, detail at top ring
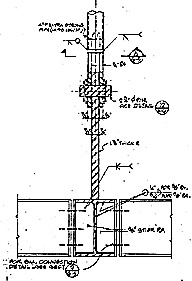 Section
SectionDrawing S5-4, section through clevice
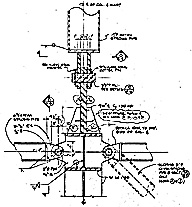 Section
SectionDrawing S5-5, section through clevice
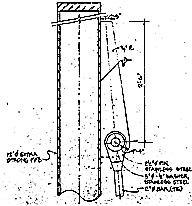 Section
SectionDrawing S5-4, section through flange
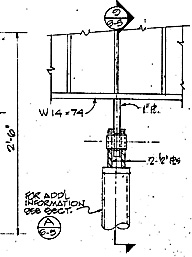 Detail
DetailDrawing S5-G, section at beam
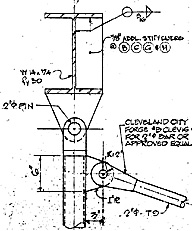 Section
SectionDrawing S5-9, section at exterior beam
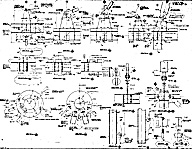 Sections
SectionsFull Document: 1M JPEG
 Sections
SectionsFull Document: 1M TIFF, LZW compressed
To the next page of Construction Documents
 Back to The PatCenter Main Menu
Back to The PatCenter Main Menu