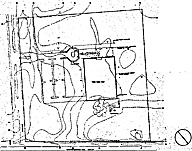 Site Plan
Site Plan
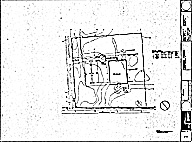 Site Plan
Site PlanFull Document: 400K JPEG
 Site Plan
Site PlanFull Document: 300K TIF, LZW compressed
Longitudinal Sections, Drawing A15
 Section AA
Section AADrawing A15-AA
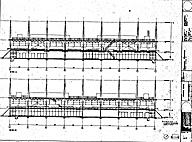 Longitudinal Sections
Longitudinal SectionsFull Document: 320K JPEG
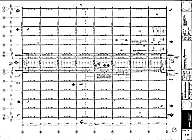 Roof Framing Plan
Roof Framing PlanFull Document: 450K TIFF, LZW compressed
Cross Sections, Drawing A16
 Cross Section
Cross SectionDrawing A16-AA
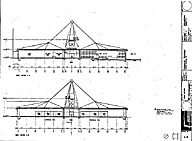 Cross Sections
Cross SectionsFull Document: 190K JPEG
 Cross Sections
Cross SectionsFull Document: 270K TIFF, LZW compressed
Enlarged Partial Section, Drawing A23
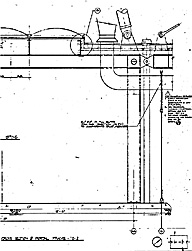 Cross Section at Portal Frame
Cross Section at Portal FrameDrawing A23-2-2
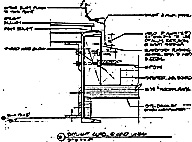 Skylight Curb at Grid Lines
Skylight Curb at Grid LinesDrawing A23-B
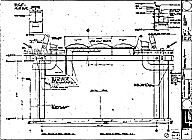 Enlarged Partial Section
Enlarged Partial SectionFull Document: 250K JPEG
 Enlarged Partial Section
Enlarged Partial SectionFull Document: 340K TIFF, LZW compressed
Enlarged Partial Sections and Elevation, Drawing A24
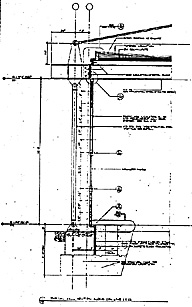 Typical Wall Section Along Col. Line 1 and 12
Typical Wall Section Along Col. Line 1 and 12Drawing A24-1
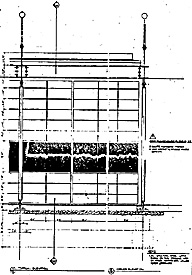 Typical Elevation
Typical ElevationDrawing A24-4
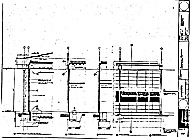 Enlarged Partial Sections and Elevation
Enlarged Partial Sections and ElevationFull Document: 200K JPEG
 Enlarged Partial Sections and Elevation
Enlarged Partial Sections and ElevationFull Document: 315K TIFF, LZW compressed
Cladding Elevations, Typical Sections, Drawing A30
 Detail B-B
Detail B-BDrawing A30-2, Standard Glazing Detail, Base Bid
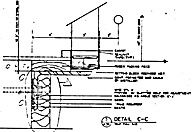 Detail C-C
Detail C-CDrawing A30-3, Detail at Bottom of Curtain Wall
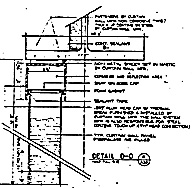 Detail D-D
Detail D-DDrawing A30-4, Detail at Top of Curtain Wall
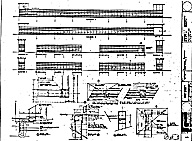 Cladding Elevations, Typical Sections
Cladding Elevations, Typical SectionsFull Document: 332K JPEG
 Cladding Elevations, Typical Sections
Cladding Elevations, Typical SectionsFull Document: 425K TIFF, LZW compressed
To the next page of Construction Documents
 Back to The PatCenter Main Menu
Back to The PatCenter Main Menu