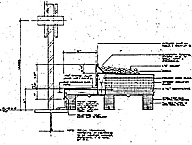 Roof Edge
Roof EdgeDrawing A34-A
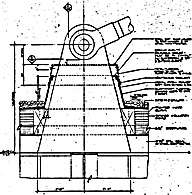 Structural Penetration at Roof (Typical)
Structural Penetration at Roof (Typical)Drawing A34-B
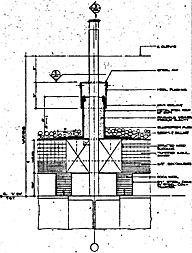 Structural Penetration at Roof (Typical)
Structural Penetration at Roof (Typical)Drawing A34-B
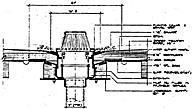 Roof Drain
Roof DrainDrawing A34-D
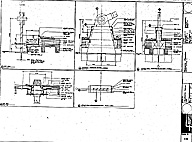 Penetration Through Roof
Penetration Through RoofFull Document: 260K JPEG
 Site Plan
Site PlanFull Document: 360K TIF, LZW compressed
Penetration Through Roof, Drawing A35
 Roof Edge and Edge of Beam; Mid Span Roof Support; Mid Span Roof Support; Penetrations at Portal Frame
Roof Edge and Edge of Beam; Mid Span Roof Support; Mid Span Roof Support; Penetrations at Portal FrameDrawings A35-1,2,3,4
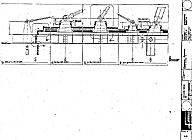 Penetration Through Roof
Penetration Through RoofFull Document: 170K JPEG
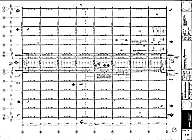 Roof Framing Plan
Roof Framing PlanFull Document: 247K TIFF, LZW compressed
Internal Detail Under Floor Trenches, Drawing A49
 Office Area With HVAC and Plbg. Trenches
Office Area With HVAC and Plbg. TrenchesDrawing A49-2
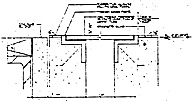 Male/Female Changing with HVAC Trench Only
Male/Female Changing with HVAC Trench OnlyDrawing A49-5
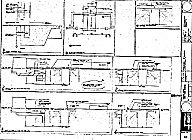 Internal Detail Under Floor Trenches
Internal Detail Under Floor TrenchesFull Document: 280K JPEG
 Internal Detail Under Floor Trenches
Internal Detail Under Floor TrenchesFull Document: 332K TIFF, LZW compressed
 Back to The PatCenter Main Menu
Back to The PatCenter Main Menu