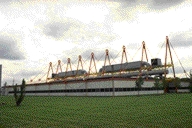

Photographs by Sean Eno
unless otherwise noted
3D Models and Renderings by Jordana Matthews, Amanda Schafer, Natasha Cunningham, Gillian Williams
Drawings by Matt Read
"If we lose control of the process of building, we become merely decorators of sheds. If we are simply decorators of sheds, we shouldn't be called architects."-Richard Rogers
At first glance, it seems ironic that the architect of the PA Technology Center (or PATCenter) in Princeton NJ said this. The PATCenter's 40,000 square foot single story volume is largely unpartitioned and quite shed-like inside. Its stayed roof structure, painted bright red and articulated by clevises and stainless steel pins, is certainly an exhibitionist form of or namentation if not outright decoration. A more careful reading of the building reveals, however, that Rogers' PATCenter is more than "simply" a decorated shed. Many aspects of the building, including its parti, structure and conditioning system, evolved in response to the client's needs, or to Rogers' ideas about efficient manufacture, construction and maintenance. As a research and development company specializing in product design and telecommunications, PA Technology LTD wanted its Technology Center in Princeton, NJ to be flexible and expandable enough to meet its unpredictable space requirements. It also wanted a building that would be visually expressive of the highly technical operations inside. To solve the problem of spatial uncertainty, Rogers de signed the building interior as a single large volume, modulated by a minimum of relocatable partitions
The stayed roof provides a largely column-free interior, which increases flexibility and, with the exposed HVAC equipment and translucent facade panels, provides the building's "high tech" expression. The building's articulated structural components reflect their design as a "kit of parts," premanufactured from off the shelf products. Aside from being a celebration of mechanical equipment, the HVAC system is situated outside for pragmatic reasons. Rogers points out that mechanical conditioning equipment generally needs to be replaced long before the building shell it services. So to simplify refurbishing at the PATCenter, the bulk of the HVAC system is set on bridges between the A-frame masts above the roof.
Concrete floor slab aside, the PATCenter's structure provides an armature from which the rest of the building's enclosure and servicing are hung. Set on thirty foot centers, its A-frame masts rise forty five feet above twenty foot wide portal frames that define the building's central circulation spine; tension rods pinned to the tops of the frames branch out to pick up 75 foot long roof beams at four points. Tension struts at the ends of these beams stabilize the lightweight roof against uplift loads. Secondary beams supporting the five inch deep roof deck span between the main roof beams on thirteen foot centers. The outermost fascing beam is exposed on the building facade. Except for the local bending of the beams, gravity loads subject the strucuure to essentially to only axial forces. Reflecting this, and expressing the kit-of-parts concept, most major structural connections are pinned through perforated gusset plates or clevises. With the addition of more A-frame masts and stays, the building is extensible on 30 foot modules.
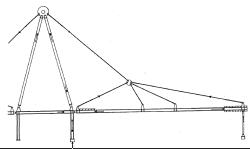 Free Body Diagram of One Mast
Free Body Diagram of One Mast
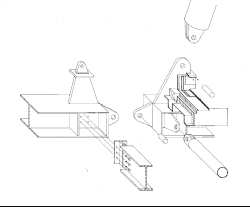 Structure - Envelope - Roof Detail
Structure - Envelope - Roof Detail
Horizontal wind load is distributed by the building's facade panels (acting as one-way slabs) to the roof and ground planes. Wind is resisted ar the upper level by the steel roof deck acting compositely with the beams beneath it as a diaphragm. Wind parallel to the A-frames is distributed by the diaphragms to the portal frames at the center of the building. In the perpendicular direction, the roof diaphragm distributes wind forces to four trusses at the edges of the building and two struts at the rear end of the circulation spine.
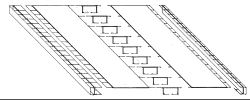 Free Body Diagram: Wind From the East
Free Body Diagram: Wind From the East
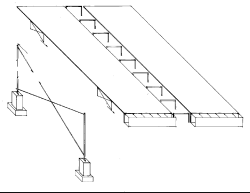 Free Body Diagram: Wind From the South
Free Body Diagram: Wind From the South
Resting directly on the steel roof deck, two layers of rigid insulation covered with a built-up-roofing membrane and gravel comprise the rooftop enclosure system. The upper layer of insulation is tapered for drainage.
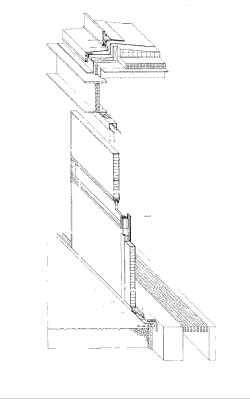 Facade - Roof - Foundation Detail
Facade - Roof - Foundation Detail
The facade is made of prefabricated preglazed, 2-3/4 inch thick "Kalwall" panels set in aluminum frames. Twenty percent of the total panel area is clear glazed. The remainder is made of a sandwich of translucent fiberglass insulation set between sheets of rigid fiberglass. The 17% transmittance of this assembly is a source of diffuse natural light during the day, and makes the building luminesce at night when lit from within. The Kalwall panels have an R value of 4.5 ft * F * hr / BTU.(2) Panels were prefabricated and pre-glazed to minimize the time and relative expense of on-site labor. They were mechanically fastened in place at the construction site to the roof fascia beams and foundation using continuous top channels and base angles. Aluminum, screwed in place mullions were then installed to seal the panels' vertical joints. Although the inside webs of the exposed steel fascia beams were halfheartedly insulated, their top and bottom flanges create a continuous thermal short circuit. This problem is worsened by the cooling fin effect created by their contact with the roof deck.
Besides a chiller, gas fired boiler and drain pipes, all the building's conditioning equipment and services are provided from above. Air handling units and primary supply and return ducts are cradled between the A-frame masts above the central spine's sky lights; hot and cold water is supplied just below roof level. To keep air moving to and from the air handling units at the proper temperature, the main ducts outside the building enclosure are insulated. Branch supply and return ducts penetrate the roof in each 30 foot bay between masts and serve the 75 foot wide building sections to either side of the central spine with variable air volume fan-assisted ducts.
A perimeter hydronic heating system supplements the forced-air supply in the winter (which makes sense, given the facade's rather small 4.5 R value). Separate foul, wash and lab drain lines are provided under the concrete floor slab.
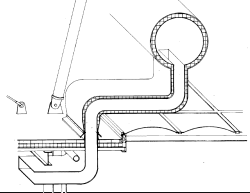 HVAC Detail at Roof
HVAC Detail at Roof
Although its structure is elaborate and its interior volume is large and open, close scrutiny reveals the PATCenter to be more complex and interesting than a shed decorated after the fact. Its stayed roof, service spine, and translucent facade successfully work together to provide a flexible interior volume and to give the building its ephemeral, high-tech expression. That said, the building is less successful in terms of both economics and maintenance. Despite being made as much as possible from an off the shelf kit of parts designed to minimize field construction work, the cost of the building is, at $110 per square foot, two to three times the cost of developer spec alternates.[3] This is somewhat due, of course, to the fact that including expensive parts in one's kit (like clevises and roof-penetrating gusset plates) can raise the cost of a building more than the decision to work with a kit can lower it. Similarly, exposing the rooftop mechanical system clearly separates structure & enclosure from servicing functions, but placing HVAC units and ducts 80 feet inboard of the building line makes their replacement -- requiring a large crane -- needlessly expensive. One wonders why, if economical maintenance of mechanical systems is truly important for the PATCenter, the servicing equipment isn't located more sensibly, somewhere where it could be easily removed with a small lift? In spite of these drawbacks, the PATCenter generally works as an exuberant, if costly "well tempered shed," that is still one of the few examples of "high tech" architecture built in the U.S.
Roger's U.S. Debut, Daralice D. Boles. PA, August 1985, pp 67-74.
PA Targets Princeton for High Tech, Eileen Carstairs. Corporate Design and Reality, May 1986, pp 30-35.
PatCenter Princeton, Peter Buchanan. Architectural Review, July, 1983.
Patcenter, Ian Gardener. Arup Journal, Summer, 1986. pp 8-16.
Princeton Palace, Lewis Blackwell. Building Design, Sept. 1985, p10.
Gans, et al, eds, Bridging the Gap
2. Bridging the Gap.
3. 1984 dollars.