Chapter 7.2
Subdivisions:1940s-1950s
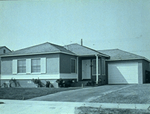 Lakewood Park, Calif.
A new home, one of a type being built in Lakewood Park, a new
community housing development in southern California. All homes are
equipped with the following: garbage pulverizer, double sink,
stainless steel drainboard, painted wall shades. Kitchens have inlaid
linoleum and bathrooms are equipped with rubber tile. All homes have
either one or two-car garages. Gardens are dug over and a tree is
planted in front of each house. Front and side lawns and shrubs are
provided. Lakewood Park has been called by some the largest community
housing development in history. When finished, it will have a total of
17,150 homes.
Lakewood Park, Calif.
A new home, one of a type being built in Lakewood Park, a new
community housing development in southern California. All homes are
equipped with the following: garbage pulverizer, double sink,
stainless steel drainboard, painted wall shades. Kitchens have inlaid
linoleum and bathrooms are equipped with rubber tile. All homes have
either one or two-car garages. Gardens are dug over and a tree is
planted in front of each house. Front and side lawns and shrubs are
provided. Lakewood Park has been called by some the largest community
housing development in history. When finished, it will have a total of
17,150 homes.
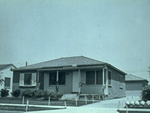 A two-bedroom house,
a type that is typical of the homes in the new community housing
development of Lakewood Park...Construction was begun on February 24,
1950.
A two-bedroom house,
a type that is typical of the homes in the new community housing
development of Lakewood Park...Construction was begun on February 24,
1950.
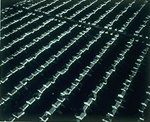 Aerial view of the
Lakewood Park housing project taken in the late afternoon showing the
dwellings in the final stages of construction. New families moved in
at the rate of 25 a day during the last three months of 1950.
Aerial view of the
Lakewood Park housing project taken in the late afternoon showing the
dwellings in the final stages of construction. New families moved in
at the rate of 25 a day during the last three months of 1950.
 View of Lakewood
Park, California, the nation's largest housing project. Each of its
more than 7400 homes is equipped with a garbage waste pulverizer.
View of Lakewood
Park, California, the nation's largest housing project. Each of its
more than 7400 homes is equipped with a garbage waste pulverizer.
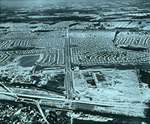 Lakewood Park,
Calif.: Aerial view of the Lakewood Park housing project showing the
units in the early framing stages. The workmen on the project are
divided into small groups with each man responsible for just a few
specialized operations; his work therefore becomes instinctive and
high efficiency results.
Lakewood Park,
Calif.: Aerial view of the Lakewood Park housing project showing the
units in the early framing stages. The workmen on the project are
divided into small groups with each man responsible for just a few
specialized operations; his work therefore becomes instinctive and
high efficiency results.
 Lakewood Park,
Calif.: Prospective home-owners picking out sites at a sales
office.
Lakewood Park,
Calif.: Prospective home-owners picking out sites at a sales
office.
 Philadelphia, Pa.:
Airview of the Overbrook housing development of the Drexel Hills
project.
Philadelphia, Pa.:
Airview of the Overbrook housing development of the Drexel Hills
project.
 Springfield, Va. A
section of a new single family housing development. Each house has
more than 1,100 square feet (102 square meters) of floor space, three
or more bedrooms, a living room, a dining area, a kitchen and complete
bathroom. They have electric refrigerators, electric or gas cooking
ranges and often a clothes washing machine.
Springfield, Va. A
section of a new single family housing development. Each house has
more than 1,100 square feet (102 square meters) of floor space, three
or more bedrooms, a living room, a dining area, a kitchen and complete
bathroom. They have electric refrigerators, electric or gas cooking
ranges and often a clothes washing machine.
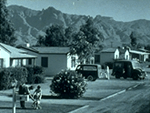 A row of houses in a
suburb of Tucson with mountains in background, postal box, mailman,
tire company panel truck, and kids playing on lawn.Pomona, Calif.
This is a closeup of one of the cottages in the Westmont housing
district. It is in the 1800 block on Fleming St.
A row of houses in a
suburb of Tucson with mountains in background, postal box, mailman,
tire company panel truck, and kids playing on lawn.Pomona, Calif.
This is a closeup of one of the cottages in the Westmont housing
district. It is in the 1800 block on Fleming St.
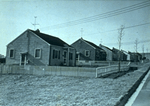 This row of small
suburban homes topped with antennas shows the growing popularity of
television as a form of family recreation. Some sociologists see in
the television boom a return to strong family life and to the home as
a center for both individual and family recreation.
This row of small
suburban homes topped with antennas shows the growing popularity of
television as a form of family recreation. Some sociologists see in
the television boom a return to strong family life and to the home as
a center for both individual and family recreation.
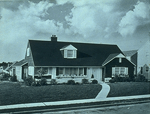 Exterior view of the
"Southampton," a family-type dwelling originally designed and built at
Long Island, New York.
Exterior view of the
"Southampton," a family-type dwelling originally designed and built at
Long Island, New York.
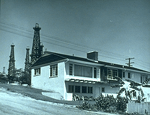 Signal Hill,
California.
Signal Hill,
California.
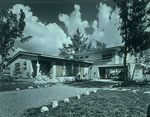 Miami, Fla.: A
"three-zone" house designed by Alfred B. Parker.
Miami, Fla.: A
"three-zone" house designed by Alfred B. Parker.
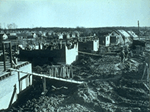 In the Ayrlawn
section of Bethesda, Md., these single family dwellings are being
mass-produced from excavating the basements to the final landscaping
in only ten days. Built of solid masonry, they sell for $12,000.
During their construction, a dozen bricklayers and carpenters work on
them simultaneously. After the construction work is completed, the
area is sodded. The four Earp brothers of Washington, D.C., working as
a team in their landscape-gardening business, lay a total of 2000
yards of sod per day. They buy "blue-grass" sod from farmers, roll it,
load it on their truck and drive it to the sites where it is to be
layed.
In the Ayrlawn
section of Bethesda, Md., these single family dwellings are being
mass-produced from excavating the basements to the final landscaping
in only ten days. Built of solid masonry, they sell for $12,000.
During their construction, a dozen bricklayers and carpenters work on
them simultaneously. After the construction work is completed, the
area is sodded. The four Earp brothers of Washington, D.C., working as
a team in their landscape-gardening business, lay a total of 2000
yards of sod per day. They buy "blue-grass" sod from farmers, roll it,
load it on their truck and drive it to the sites where it is to be
layed.
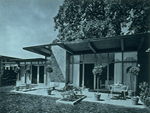 California. View of
the porch of a glass enclosed house built by Joseph L. Eichler and
designed by S. Robert Anshan and William S. Allen, architects. The
features are the simplicity of framing, and angled glass wall and
glass-topped partitions, which cut costs and give spaciousness.
California. View of
the porch of a glass enclosed house built by Joseph L. Eichler and
designed by S. Robert Anshan and William S. Allen, architects. The
features are the simplicity of framing, and angled glass wall and
glass-topped partitions, which cut costs and give spaciousness.
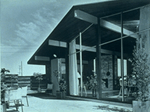 California. View of
the porch of a glass enclosed house built by Joseph L. Eichler and
designed by S. Robert Anshan and William S. Allen, architects. The
main focus is to the rear, where master bedroom and living areas are
faced with a continuous glass wall, anchored by the central mass of
the chimney and shaded by a coldly cantilevered roof projection.
California. View of
the porch of a glass enclosed house built by Joseph L. Eichler and
designed by S. Robert Anshan and William S. Allen, architects. The
main focus is to the rear, where master bedroom and living areas are
faced with a continuous glass wall, anchored by the central mass of
the chimney and shaded by a coldly cantilevered roof projection.
 A Golf Course
Subdivision: Columbine Valley Estates, Arapahoe County, Colorado
A Golf Course
Subdivision: Columbine Valley Estates, Arapahoe County, Colorado
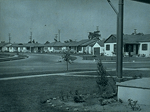 Los Angeles, Calif.
Ramblers on Imperial Boulevard.
Los Angeles, Calif.
Ramblers on Imperial Boulevard.
 Typical cul de sac
(1960)
Typical cul de sac
(1960)
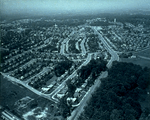 Maryland. Aerial view
of the Viers Mill area housing project.
Maryland. Aerial view
of the Viers Mill area housing project.
 Lakewood Park, Calif.
A new home, one of a type being built in Lakewood Park, a new
community housing development in southern California. All homes are
equipped with the following: garbage pulverizer, double sink,
stainless steel drainboard, painted wall shades. Kitchens have inlaid
linoleum and bathrooms are equipped with rubber tile. All homes have
either one or two-car garages. Gardens are dug over and a tree is
planted in front of each house. Front and side lawns and shrubs are
provided. Lakewood Park has been called by some the largest community
housing development in history. When finished, it will have a total of
17,150 homes.
Lakewood Park, Calif.
A new home, one of a type being built in Lakewood Park, a new
community housing development in southern California. All homes are
equipped with the following: garbage pulverizer, double sink,
stainless steel drainboard, painted wall shades. Kitchens have inlaid
linoleum and bathrooms are equipped with rubber tile. All homes have
either one or two-car garages. Gardens are dug over and a tree is
planted in front of each house. Front and side lawns and shrubs are
provided. Lakewood Park has been called by some the largest community
housing development in history. When finished, it will have a total of
17,150 homes.
 A two-bedroom house,
a type that is typical of the homes in the new community housing
development of Lakewood Park...Construction was begun on February 24,
1950.
A two-bedroom house,
a type that is typical of the homes in the new community housing
development of Lakewood Park...Construction was begun on February 24,
1950.
 Aerial view of the
Lakewood Park housing project taken in the late afternoon showing the
dwellings in the final stages of construction. New families moved in
at the rate of 25 a day during the last three months of 1950.
Aerial view of the
Lakewood Park housing project taken in the late afternoon showing the
dwellings in the final stages of construction. New families moved in
at the rate of 25 a day during the last three months of 1950.
 View of Lakewood
Park, California, the nation's largest housing project. Each of its
more than 7400 homes is equipped with a garbage waste pulverizer.
View of Lakewood
Park, California, the nation's largest housing project. Each of its
more than 7400 homes is equipped with a garbage waste pulverizer.
 Lakewood Park,
Calif.: Aerial view of the Lakewood Park housing project showing the
units in the early framing stages. The workmen on the project are
divided into small groups with each man responsible for just a few
specialized operations; his work therefore becomes instinctive and
high efficiency results.
Lakewood Park,
Calif.: Aerial view of the Lakewood Park housing project showing the
units in the early framing stages. The workmen on the project are
divided into small groups with each man responsible for just a few
specialized operations; his work therefore becomes instinctive and
high efficiency results.
 Lakewood Park,
Calif.: Prospective home-owners picking out sites at a sales
office.
Lakewood Park,
Calif.: Prospective home-owners picking out sites at a sales
office.
 Philadelphia, Pa.:
Airview of the Overbrook housing development of the Drexel Hills
project.
Philadelphia, Pa.:
Airview of the Overbrook housing development of the Drexel Hills
project.
 Springfield, Va. A
section of a new single family housing development. Each house has
more than 1,100 square feet (102 square meters) of floor space, three
or more bedrooms, a living room, a dining area, a kitchen and complete
bathroom. They have electric refrigerators, electric or gas cooking
ranges and often a clothes washing machine.
Springfield, Va. A
section of a new single family housing development. Each house has
more than 1,100 square feet (102 square meters) of floor space, three
or more bedrooms, a living room, a dining area, a kitchen and complete
bathroom. They have electric refrigerators, electric or gas cooking
ranges and often a clothes washing machine.
 A row of houses in a
suburb of Tucson with mountains in background, postal box, mailman,
tire company panel truck, and kids playing on lawn.Pomona, Calif.
This is a closeup of one of the cottages in the Westmont housing
district. It is in the 1800 block on Fleming St.
A row of houses in a
suburb of Tucson with mountains in background, postal box, mailman,
tire company panel truck, and kids playing on lawn.Pomona, Calif.
This is a closeup of one of the cottages in the Westmont housing
district. It is in the 1800 block on Fleming St.
 This row of small
suburban homes topped with antennas shows the growing popularity of
television as a form of family recreation. Some sociologists see in
the television boom a return to strong family life and to the home as
a center for both individual and family recreation.
This row of small
suburban homes topped with antennas shows the growing popularity of
television as a form of family recreation. Some sociologists see in
the television boom a return to strong family life and to the home as
a center for both individual and family recreation.
 Exterior view of the
"Southampton," a family-type dwelling originally designed and built at
Long Island, New York.
Exterior view of the
"Southampton," a family-type dwelling originally designed and built at
Long Island, New York.
 Signal Hill,
California.
Signal Hill,
California.
 Miami, Fla.: A
"three-zone" house designed by Alfred B. Parker.
Miami, Fla.: A
"three-zone" house designed by Alfred B. Parker.
 In the Ayrlawn
section of Bethesda, Md., these single family dwellings are being
mass-produced from excavating the basements to the final landscaping
in only ten days. Built of solid masonry, they sell for $12,000.
During their construction, a dozen bricklayers and carpenters work on
them simultaneously. After the construction work is completed, the
area is sodded. The four Earp brothers of Washington, D.C., working as
a team in their landscape-gardening business, lay a total of 2000
yards of sod per day. They buy "blue-grass" sod from farmers, roll it,
load it on their truck and drive it to the sites where it is to be
layed.
In the Ayrlawn
section of Bethesda, Md., these single family dwellings are being
mass-produced from excavating the basements to the final landscaping
in only ten days. Built of solid masonry, they sell for $12,000.
During their construction, a dozen bricklayers and carpenters work on
them simultaneously. After the construction work is completed, the
area is sodded. The four Earp brothers of Washington, D.C., working as
a team in their landscape-gardening business, lay a total of 2000
yards of sod per day. They buy "blue-grass" sod from farmers, roll it,
load it on their truck and drive it to the sites where it is to be
layed.
 California. View of
the porch of a glass enclosed house built by Joseph L. Eichler and
designed by S. Robert Anshan and William S. Allen, architects. The
features are the simplicity of framing, and angled glass wall and
glass-topped partitions, which cut costs and give spaciousness.
California. View of
the porch of a glass enclosed house built by Joseph L. Eichler and
designed by S. Robert Anshan and William S. Allen, architects. The
features are the simplicity of framing, and angled glass wall and
glass-topped partitions, which cut costs and give spaciousness.
 California. View of
the porch of a glass enclosed house built by Joseph L. Eichler and
designed by S. Robert Anshan and William S. Allen, architects. The
main focus is to the rear, where master bedroom and living areas are
faced with a continuous glass wall, anchored by the central mass of
the chimney and shaded by a coldly cantilevered roof projection.
California. View of
the porch of a glass enclosed house built by Joseph L. Eichler and
designed by S. Robert Anshan and William S. Allen, architects. The
main focus is to the rear, where master bedroom and living areas are
faced with a continuous glass wall, anchored by the central mass of
the chimney and shaded by a coldly cantilevered roof projection.
 A Golf Course
Subdivision: Columbine Valley Estates, Arapahoe County, Colorado
A Golf Course
Subdivision: Columbine Valley Estates, Arapahoe County, Colorado
 Los Angeles, Calif.
Ramblers on Imperial Boulevard.
Los Angeles, Calif.
Ramblers on Imperial Boulevard.
 Typical cul de sac
(1960)
Typical cul de sac
(1960)
 Maryland. Aerial view
of the Viers Mill area housing project.
Maryland. Aerial view
of the Viers Mill area housing project.