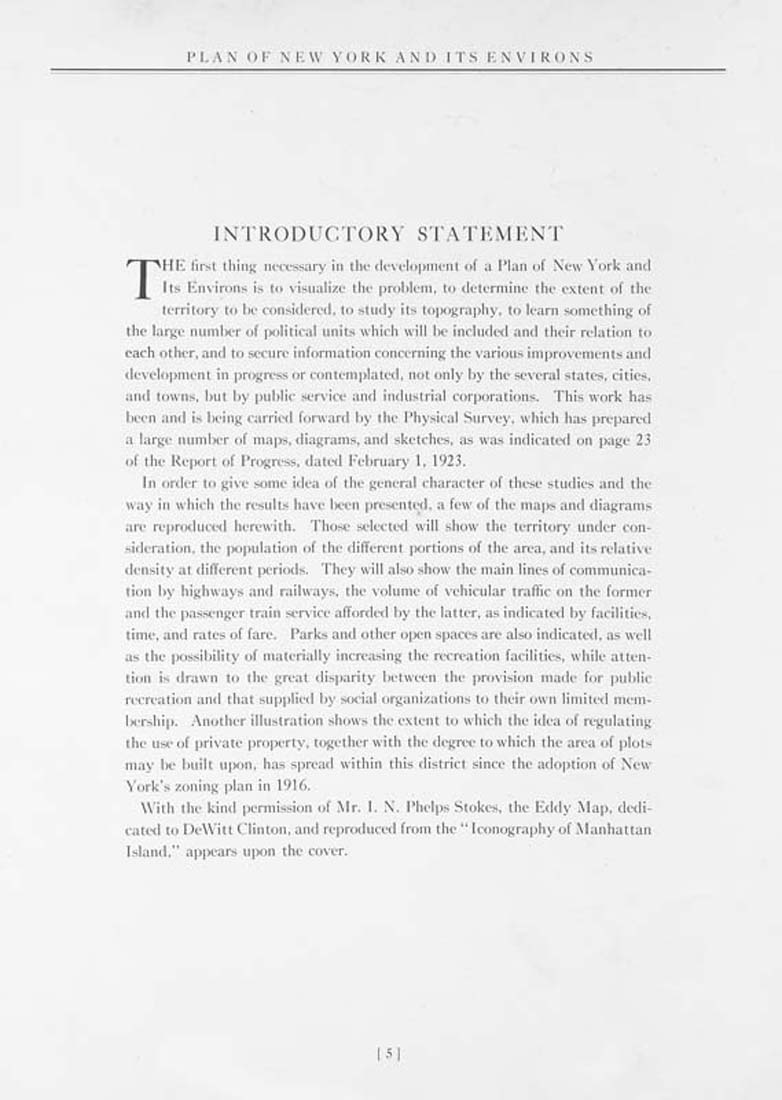PLAN OF NEW YORK AND ITS ENVIRONS
INTRODUCTORY STATEMENT
THE first thing necessary in the development of a Plan of New York and
Its Environs is to visualize the problem, to determine the extent of the
territory to be considered, to study its topography, to learn something of
the large number of political units which will be included and their relation to
each other, and to secure information concerning the various improvements and
development in progress or contemplated, not only by the several states, cities,
and towns, but by public service and industrial corporations. This work has
been and is being carried forward by the Physical Survey, which has prepared
a large number of maps, diagrams, and sketches, as was indicated on page 23
of the Report of Progress, dated February 1, 1923.
In order to give some idea of the general character of these studies and the
way in which the results have been presented, a few of the maps and diagrams
are reproduced herewith. Those selected will show the territory under con¬
sideration, the population of the different portions of the area, and its relative
density at dilTerent periods. They will also show the main lines of communica¬
tion by highways and railways, the volume of vehicular traffic on the former
and the passenger train service afforded by the latter, as indicated by facilities,
time, and rates of fare. Parks and other open spaces are also indicated, as well
as the possibility of materially increasing the recreation facilities, while atten¬
tion is drawn to the great disparity between the provision made for public
recreation and that supplied b^^ social organizations to their own limited mem¬
bership. Another illustration shows the extent to which the idea of regulating
the use of private property, together with the degree to which the area of plots
may be built upon, has spread within this district since the adoption of New
York's zoning plan in 1916.
With the kind permission of Mr. I. N. Phelps Stokes, the Eddy Map, dedi¬
cated to DeWitt Clinton, and reproduced from the " Iconography of Manhattan
Island," appears upon the cover.
5]
|








