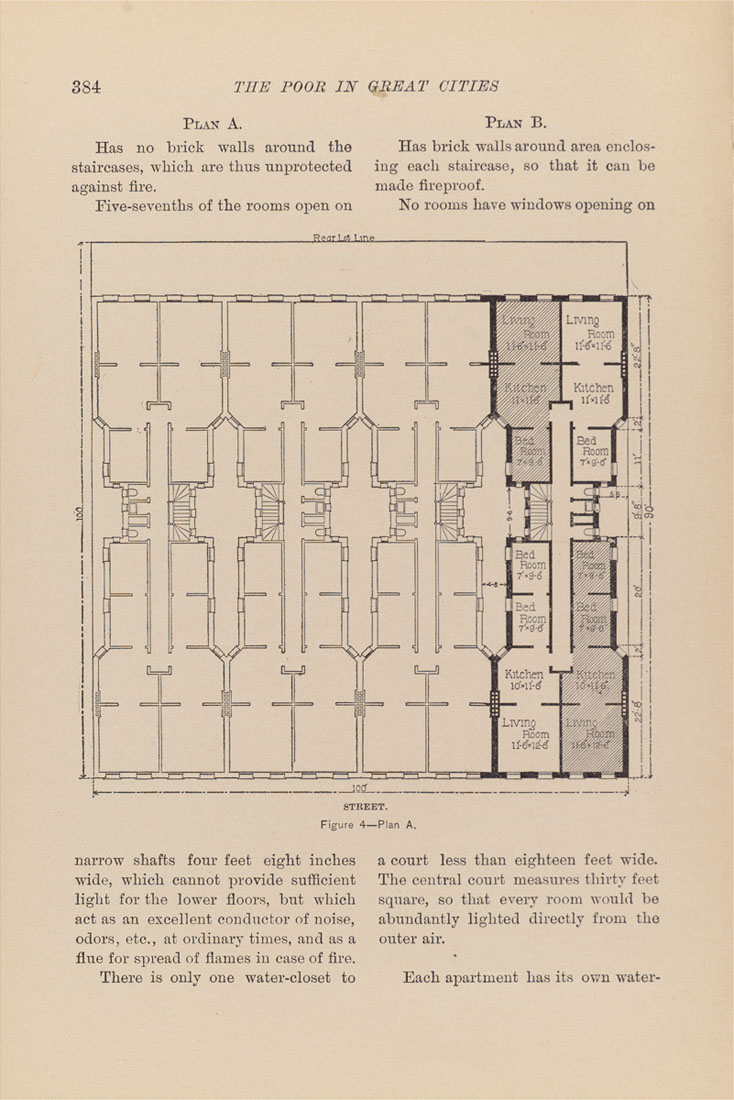^
384
THE POOR IN GREAT CITIES
Plan A. Plan B.
Has no brick walls around the Has brick walls around area enclos-
staircases, which are thus unprotected ing each staircase, so that it can be
against fire. made fireproof.
Five-sevenths of the rooms open on No rooms have windows opening on
..Rear Let Lmg
JQOL
STREET.
Figure 4—Plan A.
narrow shafts four feet eight inches a court less than eighteen feet wide.
wide, which cannot provide sufficient
light for the lower floors, but wliich
act as an excellent conductor of noise,
odors, etc., at ordinary times, and as a
flue for spread of flames in case of fire.
There is only one water-closet to
The central court measures thirty feet
square, so that every room would be
abundantly lighted directly from the
outer air.
Each apartment has its own water-
|








