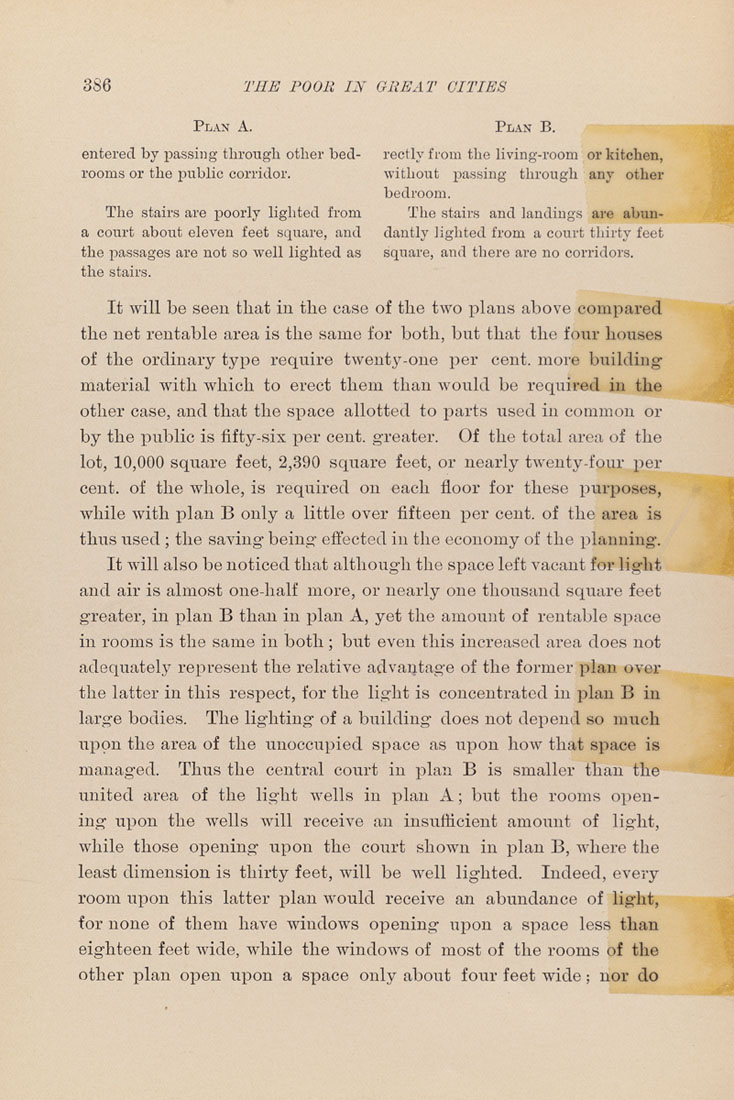38Q THE POOR IN GREAT CITIES
Plan A. Plan B.
entered by passing through other bed- rectly from the living-room or kitchen,
rooms or the public corridor. without passing through any other
bedroom.
The stairs are poorly lighted from The stairs and landings are abun-
a court about eleven feet square, and dantly lighted from a court thirty feet
the passages are not so well lighted as square, and there are no corridors,
the stairs.
It will be seen that in the case of the two plans above compared
the net rentable area is the same for both, but that the four houses
of the ordinary type require twenty-one per cent, more building*
material with which to erect them than would be required in the
other case, and that the siDace allotted to ]3arts used in common or
by the public is fifty-six per cent, greater. Of the total area of the
lot, 10,000 square feet, 2,390 square feet, or nearly twenty-four per
cent, of the whole, is required on each floor for these purposes,
while with plan B only a little over fifteen per cent, of the area is
thus used ; the saving being effected in the economy of the planning.
It will also be noticed that although the space left vacant for light
and air is almost one-half more, or nearly one thousand square feet
greater, in plan B than in plan A, yet the amount of rentable space
in rooms is the same in both; but even this increased area does not
adequately represent the relative advantage of the former plan over
the latter in this respect, for the light is concentrated in plan B in
large bodies. The lighting of a building does not depend so much
upon the area of the unoccupied space as upon how that space is
managed. Thus the central court in plan B is smaller than the
united area of the light wells in plan A; but the rooms open¬
ing upon the wells will receive an insufiicient amount of light,
while those opening upon the court shown in plan B, where the
least dimension is thirty feet, will be well lighted. Indeed, every
room upon this latter plan would receive an abundance of light,
for none of them have windows opening upon a space less than
eighteen feet wide, while the windows of most of the rooms of the
other plan open upon a space only about four feet wide ; nor do
|








