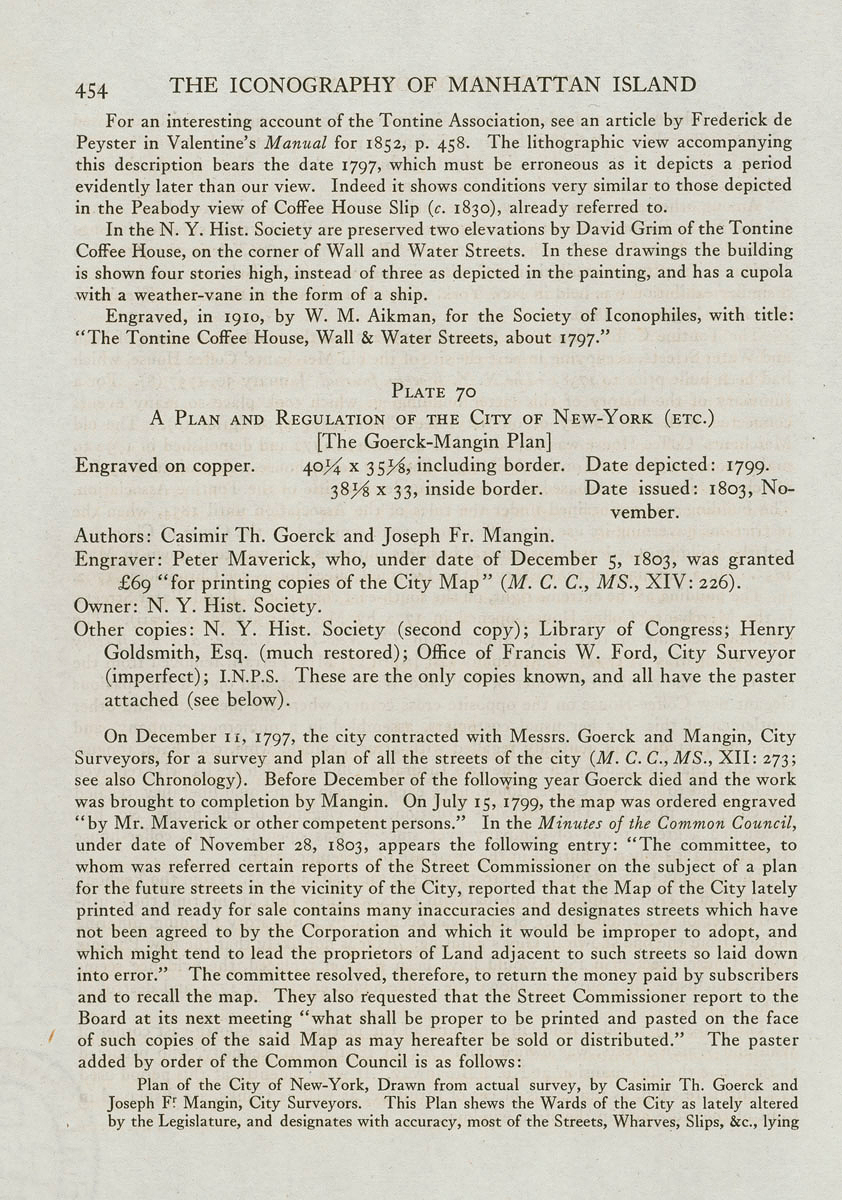454 THE ICONOGRAPHY OF MANHATTAN ISLAND
For an interesting account of the Tontine Association, see an article by Frederick de
Peyster in Valentine's Manual for 1852, p. 458. The lithographic view accompanying
this description bears the date 1797, which must be erroneous as it depicts a period
evidently later than our view. Indeed it shows conditions very similar to those depicted
in the Peabody view of Coffee House SHp {c. 1830), already referred to.
In the N. Y. Hist. Society are preserved two elevations by David Grim of the Tontine
Coffee House, on the corner of Wall and Water Streets. In these drawings the building
is shown four stories high, instead of three as depicted in the painting, and has a cupola
with a weather-vane in the form of a ship.
Engraved, in 1910, by W. M. Aikman, for the Society of Iconophiles, with title:
"The Tontine Coffee House, Wall & Water Streets, about 1797."
Plate 70
A Plan and Regulation of the City of New-York (etc.)
[The Goerck-Mangin Plan]
Engraved on copper. 40J^ x 35J^, including border. Date depicted: 1799.
383^ X 33, inside border. Date issued: 1803, No¬
vember.
Authors: Casimir Th. Goerck and Joseph Fr. Mangin.
Engraver: Peter Maverick, who, under date of December 5, 1803, was granted
£69 "for printing copies ofthe City Map" (M. C. C, MS., XIV: 226).
Owner: N. Y. Hist. Society.
Other copies: N. Y. Hist. Society (second copy); Library of Congress; Henry
Goldsmith, Esq. (much restored); Office of Francis W. Ford, City Surveyor
(imperfect); I.N.P.S. These are the only copies known, and all have the paster
attached (see below).
On December 11, 1797, the city contracted with Messrs. Goerck and Mangin, City
Surveyors, for a survey and plan of all the streets ofthe city {M. C. C, MS., XII: 273;
see also Chronology). Before December of the following year Goerck died and the work
was brought to completion by Mangin. On July 15, 1799, the map was ordered engraved
"by Mr. Maverick or other competent persons." In the Minutes of the Common Council,
under date of November 28, 1803, appears the following entry: "The committee, to
whom was referred certain reports of the Street Commissioner on the subject of a plan
for the future streets in the vicinity of the City, reported that the Map of the City lately
printed and ready for sale contains many inaccuracies and designates streets which have
not been agreed to by the Corporation and which it would be improper to adopt, and
which might tend to lead the proprietors of Land adjacent to such streets so laid down
into error." The committee resolved, therefore, to return the money paid by subscribers
and to recall the map. They also requested that the Street Commissioner report to the
Board at its next meeting "what shall be proper to be printed and pasted on the face
of such copies of the said Map as may hereafter be sold or distributed." The paster
added by order ofthe Common Council is as follows:
Plan of the City of New-York, Drawn from actual survey, by Casimir Th. Goerck and
Joseph Ff Mangin, City Surveyors. This Plan shews the Wards of the City as lately altered
by the Legislature, and designates with accuracy, most of the Streets, Wharves, Slips, &c., lying
|








