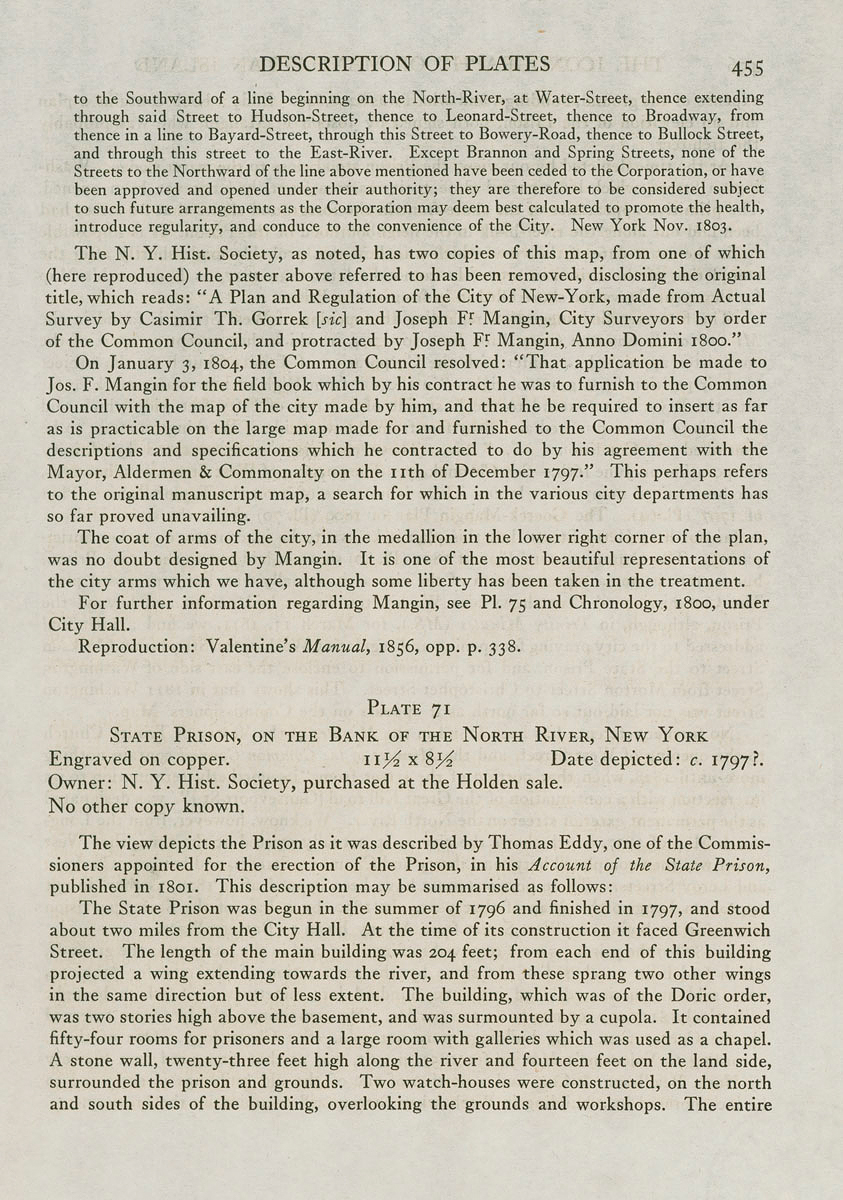DESCRIPTION OF PLATES 455
to the Southward of a line beginning on the North-River, at Water-Street, thence extending
through said Street to Hudson-Street, thence to Leonard-Street, thence to Broadway, from
thence in a line to Bayard-Street, through this Street to Bowery-Road, thence to Bullock Street,
and through this street to the East-River. Except Brannon and Spring Streets, none of the
Streets to the Northward ofthe line above mentioned have been ceded to the Corporation, or have
been approved and opened under their authority; they are therefore to be considered subject
to such future arrangements as the Corporation may deem best calculated to promote the health,
introduce regularity, and conduce to the convenience of the City. New York Nov. 1803.
The N. Y. Hist. Society, as noted, has two copies of this map, from one of which
(here reproduced) the paster above referred to has been removed, disclosing the original
title, which reads: "A Plan and Regulation ofthe City of New-York, made from Actual
Survey by Casimir Th. Gorrek [sic] and Joseph FF Mangin, City Surveyors by order
of the Common Council, and protracted by Joseph FF Mangin, Anno Domini 1800."
On January 3, 1804, the Common Council resolved: "That application be made to
Jos. F. Mangin for the field book which by his contract he was to furnish to the Common
Council with the map of the city made by him, and that he be required to insert as far
as is practicable on the large map made for and furnished to the Common Council the
descriptions and specifications which he contracted to do by his agreement with the
Mayor, Aldermen & Commonalty on the nth of December 1797." This perhaps refers
to the original manuscript map, a search for which in the various city departments has
so far proved unavailing.
The coat of arms of the city, in the medallion in the lower right corner of the plan,
was no doubt designed by Mangin. It is one of the most beautiful representations of
the city arms which we have, although some liberty has been taken in the treatment.
For further information regarding Mangin, see PI. 75 and Chronology, 1800, under
City Hall.
Reproduction: Valentine's Manual, 1856, opp. p. 338.
Plate 71
State Prison, on the Bank of the North River, New York
Engraved on copper. ii>^ x 8^ Date depicted: c. 1797.^
Owner: N. Y. Hist. Society, purchased at the Holden sale.
No other copy known.
The view depicts the Prison as it was described by Thomas Eddy, one of the Commis¬
sioners appointed for the erection of the Prison, in his Account of the State Prison,
published in 1801. This description may be summarised as follows:
The State Prison was begun in the summer of 1796 and finished in 1797, and stood
about two miles from the City Hall. At the time of its construction it faced Greenwich
Street. The length of the main building was 204 feet; from each end of this building
projected a wing extending towards the river, and from these sprang two other wings
in the same direction but of less extent. The building, which was of the Doric order,
was two stories high above the basement, and was surmounted by a cupola. It contained
fifty-four rooms for prisoners and a large room with galleries which was used as a chapel.
A stone wall, twenty-three feet high along the river and fourteen feet on the land side,
surrounded the prison and grounds. Two watch-houses were constructed, on the north
and south sides of the building, overlooking the grounds and workshops. The entire
|








