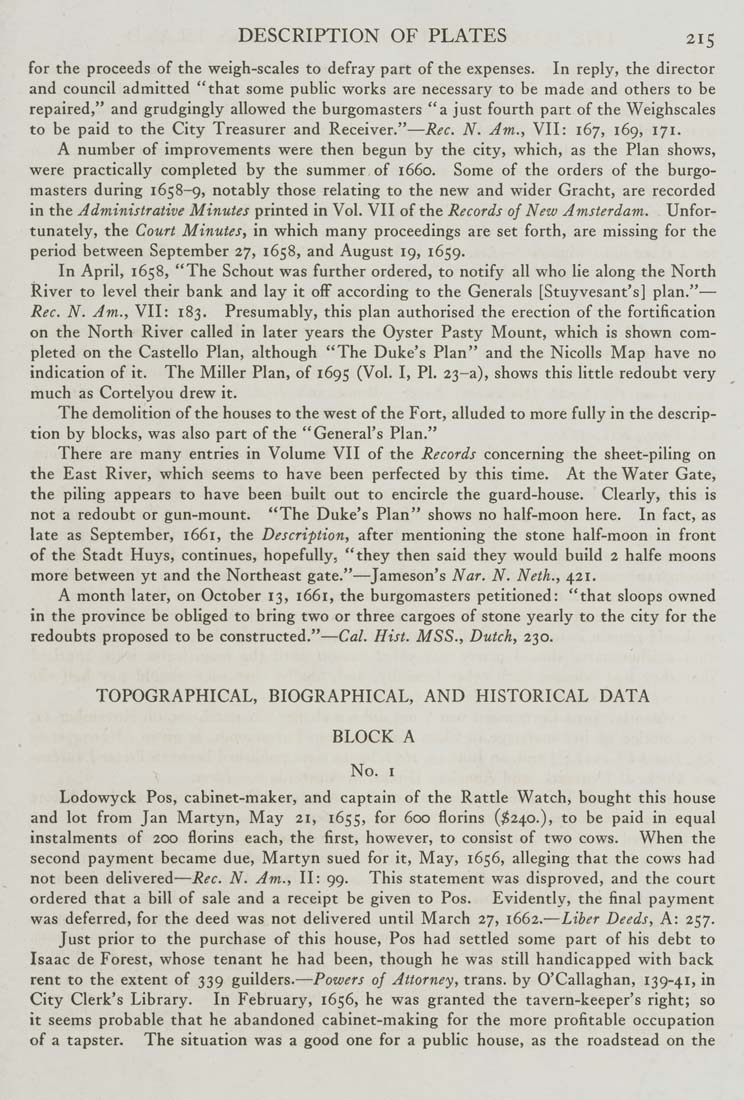DESCRIPTION OF PLATES 215
for the proceeds of the weigh-scales to defray part of the expenses. In reply, the director
and council admitted "that some public works are necessary to be made and others to be
repaired," and grudgingly allowed the burgomasters "a just fourth part of the Weighscales
to be paid to the City Treasurer and Receiver."—Rec. N. Am., VII; 167, 169, 171.
A number of improvements were then begun by the city, which, as the Plan shows,
were practically completed by the summer of 1660. Some of the orders of the burgo¬
masters during 1658-9, notably those relating to the new and wider Gracht, are recorded
in the Administrative Minutes printed in Vol. VII of the Records of New Amsterdam. Unfor¬
tunately, the Court Minutes, in which many proceedings are set forth, are missing for the
period between September 27, 1658, and August 19, 1659.
In April, 1658, "The Schout was further ordered, to notify all who lie along the North
River to level their bank and lay it oflF according to the Generals [Stuyvesant's] plan."—
Rec. N. Am., VII: 183. Presumably, this plan authorised the erection of the fortification
on the North River called in later years the Oyster Pasty Mount, which is shown com¬
pleted on the Castello Plan, although "The Duke's Plan" and the Nicolls Map have no
indication of it. The Miller Plan, of 1695 (Vol. I, PI. 23-a), shows this little redoubt very
much as Cortelyou drew it.
The demolition of the houses to the west of the Fort, alluded to more fully in the descrip¬
tion by blocks, was also part of the "General's Plan."
There are many entries in Volume VII of the Records concerning the sheet-piling on
the East River, which seems to have been perfected by this time. At the Water Gate,
the piling appears to have been built out to encircle the guard-house. Clearly, this is
not a redoubt or gun-mount. "The Duke's Plan" shows no half-moon here. In fact, as
late as September, 1661, the Description, after mentioning the stone half-moon in front
of the Stadt Huys, continues, hopefully, "they then said they would build 2 halfe moons
more between yt and the Northeast gate."—Jameson's Nar. N. Neth., 421.
A month later, on October 13, 1661, the burgomasters petitioned: "that sloops owned
in the province be obliged to bring two or three cargoes of stone yearly to the city for the
redoubts proposed to be constructed."-—Cal. Hist. MSS., Dutch, 230.
TOPOGRAPHICAL, BIOGRAPHICAL, AND HISTORICAL DATA
BLOCK A
No. I
Lodowyck Pos, cabinet-maker, and captain of the Rattle Watch, bought this house
and lot from Jan Martyn, May 21, 1655, for 600 florins ($240.), to be paid in equal
instalments of 200 florins each, the first, however, to consist of two cows. When the
second payment became due, Martyn sued for it. May, 1656, alleging that the cows had
not been delivered—Rec. N. Am., II; 99. This statement was disproved, and the court
ordered that a bill of sale and a receipt be given to Pos. Evidently, the final payment
was deferred, for the deed was not delivered until March 27, 1662.—Liber Deeds, A; 257.
Just prior to the purchase of this house, Pos had settled some part of his debt to
Isaac de Forest, whose tenant he had been, though he was still handicapped with back
rent to the extent of 339 guilders.—Powers of Attorney, trans, by O'Callaghan, 139-41, in
City Clerk's Library. In February, 1656, he was granted the tavern-keeper's right; so
it seems probable that he abandoned cabinet-making for the more profitable occupation
of a tapster. The situation was a good one for a public house, as the roadstead on the
|








