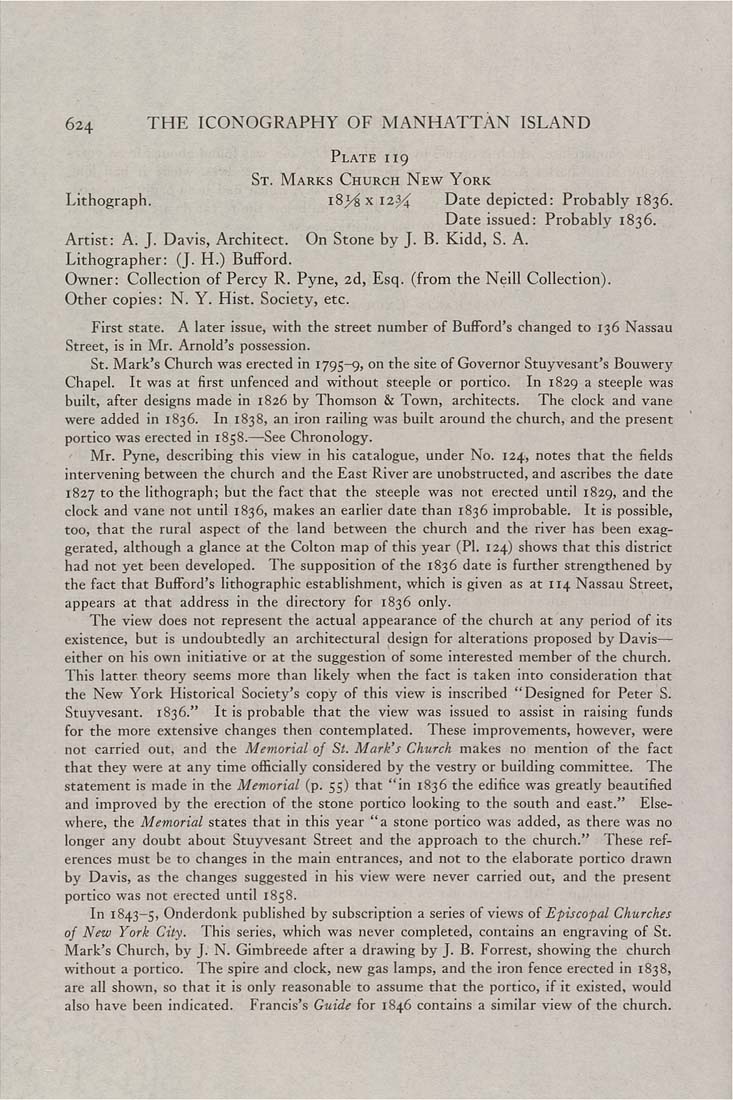624 THE ICONOGRAPHY OF MANHATTAN ISLAND
Plate 119
St. Marks Church New York
Lithograph. i8>^ x 12^ Date depicted: Probably i83(
Date issued: Probably 1836.
Artist: A. J. Davis, Architect. On Stone by J. B. Kidd, S. A.
Lithographer: (J. H.) Bufford.
Owner: Collection of Percy R. Pyne, 2d, Esq. (from the Neill Collection).
Other copies: N. Y. Hist. Society, etc.
First state. A later Issue, with the street number of Bufford's changed to 136 Nassau
Street, is in Mr, Arnold's possession.
St. Mark's Church was erected In 1795-9, on the site of Governor Stuyvesant's Bouwery
Chapel, It was at first unfenced and without steeple or portico. In 1829 a steeple was
built, after designs made In 1826 by Thomson & Town, architects. The clock and vane
were added in 1836, In 1838, an iron railing was built around the church, and the present
portico was erected in 1858.—See Chronology.
Mr. Pyne, describing this view in his catalogue, under No. 124', notes that the fields
intervening between the church and the East River are unobstructed, and ascribes the date
1827 to the lithograph; but the fact that the steeple was not erected until 1829, and the
clock and vane not until 1836, makes an earlier date than 1S36 improbable. It is possible,
too, that the rural aspect of the land between the church and the river has been exag¬
gerated, although a glance at the Colton map of this year (PL 124) shows that this district
had not yet been developed. The supposition of the 1836 date is further strengthened by
the fact that Bufford's lithographic establishment, which is given as at 114 Nassau Street,
appears at that address In the directory for 1836 only.
The view does not represent the actual appearance of the church at any period of its
existence, but is undoubtedly an architectural design for alterations proposed by Davis^
either on his own initiative or at the suggestion of some interested member of the church.
This latter theory seems more than likely when the fact Is taken Into consideration that
the New York Historical Society's copy of this view Is Inscribed "Designed for Peter S,
Stuyvesant. 1836." It is probable that the view was Issued to assist in raising funds
for the more extensive changes then contemplated. These improvements, however, were
not carried out. and the Memorial of St. Mark's Church makes no mention of the fact
that they were at any time officially considered by the vestry or building committee. The
statement is made in the Memorial (p, 55) that "in 1836 the edifice was greatly beautified
and improved by the erection of the stone portico looking to the south and east." Else¬
where, the Memorial states that In this year "a stone portico was added, as there was no
longer any doubt about Stuyvesant Street and the approach to the church." These ref¬
erences must be to changes in the main entrances, and not to the elaborate portico drawn \
by Davis, as the changes suggested in his view were never carried out, and the present i
portico was not erected until 1858.
In 1843-5, Onderdonk published by subscription a series of views of Episcopal Churches
of New York City. This series, which was never completed, contains an engraving of St,
Mark's Church, by J. N. Gimbreede after a drawing by J. B. Forrest, showing the church
without a portico. The spire and clock, new gas lamps, and the Iron fence erected in 1838,
are all shown, so that it is only reasonable to assume that the portico, if it existed, would
also have been indicated. Francis's Guide for 1846 contains a similar view of the church.
|








