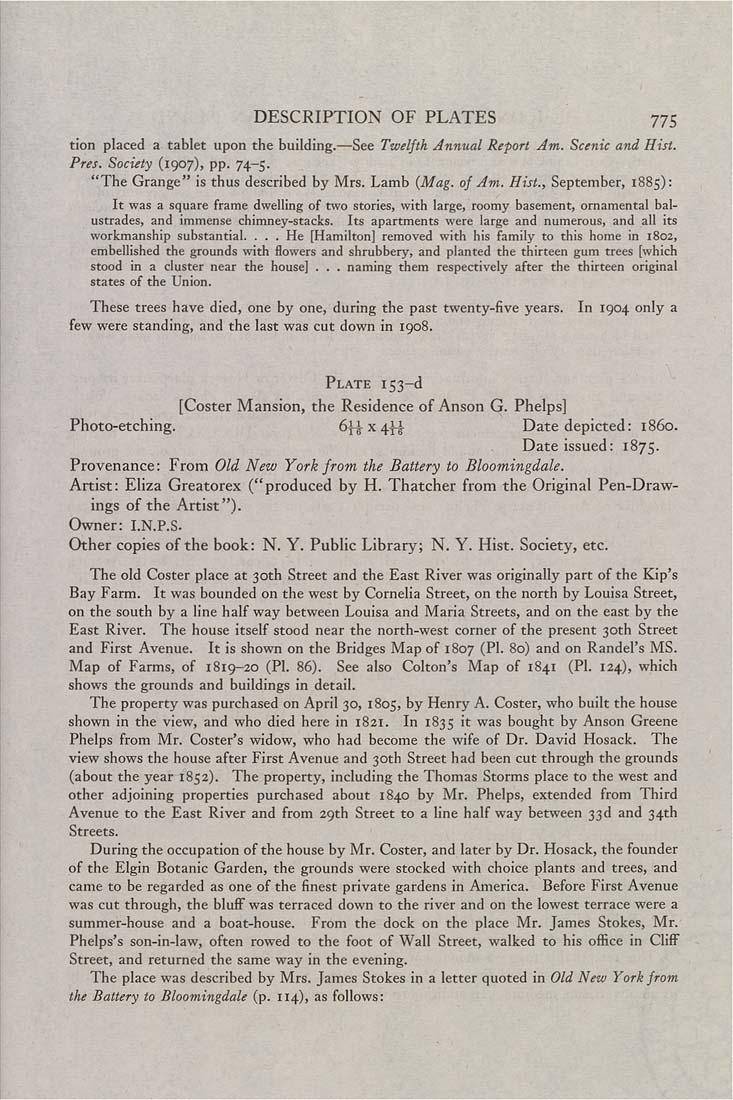DESCRIPTION OF PLATES
775
tion placed a tablet upon the building.—See Twelfth Annual Report Am. Scenic and Hist.
Pres. Society (1907), pp. 74-5.
"The Grange" is thus described by Mrs. Lamb {Mag. of Am. Hist., September, 1885):
It was a square frame dwelling of two stories, with large, roomy basement, ornamental bal¬
ustrades, and immense chimney-stacks. Its apartments were large and numerous, and all its
workmanship substantial. . . . He [Hamilton] removed with his family to this home in i8oz,
embellished the grounds with flowers and shrubbery, and planted the thirteen gum trees [which
stood in a cluster near the house] . . . naming them respectively after the thirteen original
Slates of the Union.
These trees have died, one by one, during the past twenty-five years. In 1904 only a
few were standing, and the last was cut down in igoS.
Plate 153-d
[Coster IVIansion, the Residence of Anson G. Phelps]
Photo-etching, 6|^ x 4|^ Date depicted: i860.
Date issued: 1875.
Provenance: From Old New York from the Battery to Bloomingdale.
Artist: EHza Greatorex ("produced by H. Thatcher from the Original Pen-Draw¬
ings of the Artist").
Owner: I.N.P.S.
Other copies of the book: N. Y. Public Library; N. Y. Hist. Society, etc.
The old Coster place at 30th Street and the East River was originally part of the Kip's
Bay Farm. It was bounded on the west by Cornelia Street, on the north by Louisa Street,
on the south by a line half way between Louisa and Maria Streets, and on the east by the
East River. The house itself stood near the north-west corner of the present 30th Street
and First Avenue. It is shown on the Bridges Map of 1807 (PI. 80) and on Randel's MS.
Map of Farms, of 1819-20 (PI, 86). See also Colton's Map of 1841 (PI. 124), which
shows the grounds and buildings in detail.
The property was purchased on April 30, 1805, by Henry A. Coster, who built the house
shown In the view, and who died here In 1821, In 1835 it was bought by Anson Greene
Phelps from Mr. Coster's widow, who had become the wife of Dr. David Hosack. The
view shows the house after First Avenue and 30th Street had been cut through the grounds
(about the year 1852). The property, including the Thomas Storms place to the west and
other adjoining properties purchased about 1840 by Mr. Phelps, extended from Third
Avenue to the East River and from 29th Street to a line half way between 33d and 34th
Streets.
During the occupation of the house by Mr. Coster, and later by Dr. Hosack, the founder
of the Elgin Botanic Garden, the grounds were stocked with choice plants and trees, and
came to be regarded as one of the finest private gardens In America. Before First Avenue
was cut through, the blutFwas terraced down to the river and on the lowest terrace were a
summer-house and a boat-house. From the dock on the place Mr. James Stokes, Mr.
Phelps's son-in-law, often rowed to the foot of Wall Street, walked to his office in Cliff
Street, and returned the same way in the evening.
The place was described by Mrs. James Stokes in a letter quoted in Old New York from
the Battery to Bloomingdale (p. 114), as follows;
•
|








