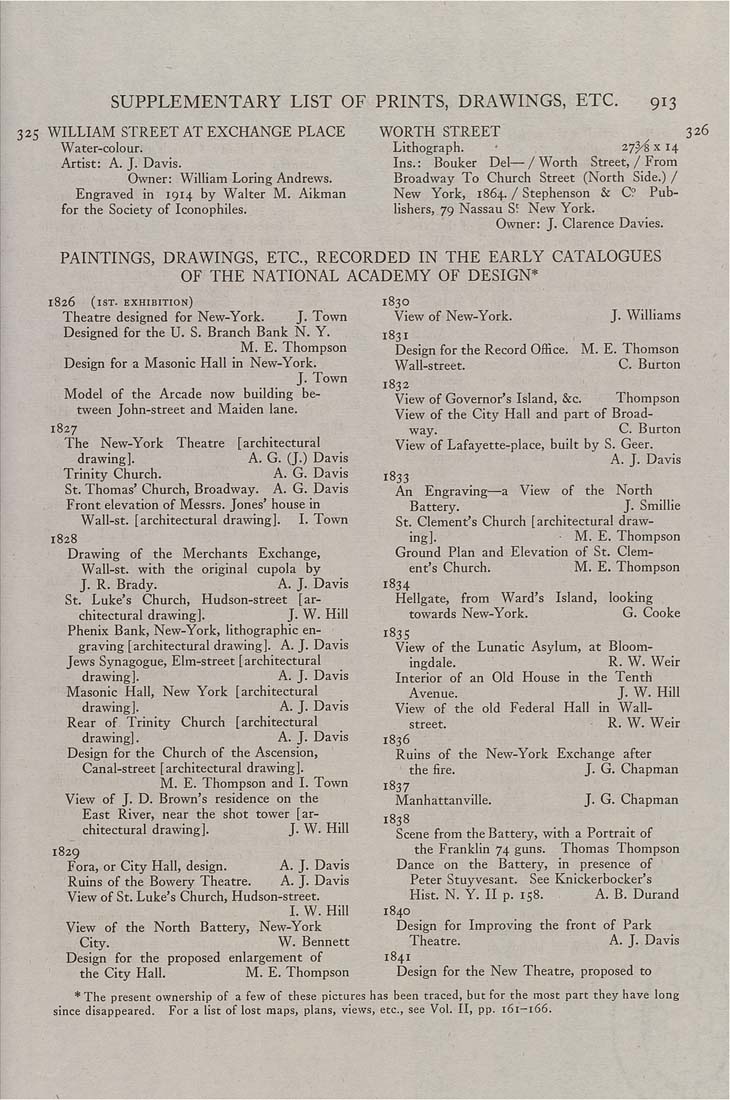SUPPLEMENTARY LIST OF PRINTS, DRAWINGS, ETC. 913
325 WILLIAM STREET AT EXCHANGE PLACE
Water-colour.
Artist: A. J. Davis.
Owner: William Loring Andrews.
Engraved in 1914 by Walter M, Aikman
for the Society of Iconophiles.
WORTH STREET
Lithograph. ' 27^ x 14
Ins.: Bouker Del^ / Worth Street, / From
Broadway To Church Street (North Side.) /
New York, 1864. / Stephenson & C? Pub¬
lishers, 79 Nassau S! New York.
Owner; J. Clarence Davies.
PAINTINGS, DRAWINGS, ETC., RECORDED IN THE EARLY CATALOGUES
OF THE NATIONAL ACADEMY OF DESIGN*
326
1826 (isT. exhibition)
Theatre designed for New-York. J. Town
Designed for the U. S. Branch Bank N. Y.
M, E. Thompson
Design for a Masonic Hall In New-York.
J. Town
Model of the Arcade now building be¬
tween John-street and Maiden lane.
1827
The New-York Theatre [ architectural
drawing]. A. G. (J.) Davis
Trinity Church. A. G. Davis
St, Thomas' Church, Broadway. A. G. Davis
Front elevation of Messrs. Jones' house in
Wall-st. [architectural drawing]. I. Town
1828
Drawing of the Merchants Exchange,
Wall-st. with the original cupola by
J. R. Brady. A, J. Davis
St, Luke's Church, Hudson-street [ar¬
chitectural drawing], J. W. Hill
Phenix Bank, New-York, lithographic en¬
graving [architectural drawing]. A. J. Davis
Jews Synagogue, Elm-street [architectural
drawing]. A. J. Davis
Masonic Hall, New York [architectural
drawing], A. J. Davis
Rear of. Trinity Church [architectural
drawing]. A. J. Davis
Design for the Church of the Ascension,
Canal-street [architectural drawing].
M. E. Thompson and I, Town
View of J, D. Brown's residence on the
East River, near the shot tower [ar¬
chitectural drawing]. J. W. Hill
1829
Fora, or City Hall, design. A. J. Davis
Ruins of the Bowery Theatre, A, J, Davis
View of St. Luke's Church, Hudson-street.
I. W. Hill
View of the North Battery, New-York
City. W. Bennett
Design for the proposed enlargement of
the City Hall. M. E. Thompson
*The present ownership of a few of these picture
since disappeared. For a list of lost maps, plans, viei
1830
View of New-York.
J. WIlHams
Design for the Record Office. M. E. Thomson
Wail-street. C, Burton
1832
View of Governor's Island, &c. Thompson
View of the City Hall and part of Broad¬
way. C. Burton
View of Lafayette-place, built by S. Geer.
A. J. Davis
1833
An Engraving—a View of the North
Battery. J. Smillie
St. Clement's Church [architectural draw¬
ing]. M. E, Thompson
Ground Plan and Elevation of St. Clem¬
ent's Church. M. E. Thompson
1834
Hellgate, from Ward's Island, looking
towards New-York. G. Cooke
1835
View of the Lunatic Asylum, at Bloom¬
ingdale. R. W. Weir
Interior of an Old House in the Tenth
Avenue. J. W. Hill
View of the old Federal Hall in Wall-
street. R. W. Weir
1836
Ruins of the New-York Exchange after
the fire. J. G. Chapman
1837
Manhattanville. J. G. Chapman
1838
Scene from the Battery, with a Portrait of
the Franklin 74 guns. Thomas Thompson
Dance on the Battery, in presence of
Peter Stuyvesant. See Knickerbocker's
Hist, N. Y. II p. 158. A. B. Durand
1840
Design for Improving the front of Park
Theatre. A. J. Davis
1841
Design for the New Theatre, proposed to
las been traced, but for the most part they have long
, etc., see Vol. II, pp. i6i—166.
|








