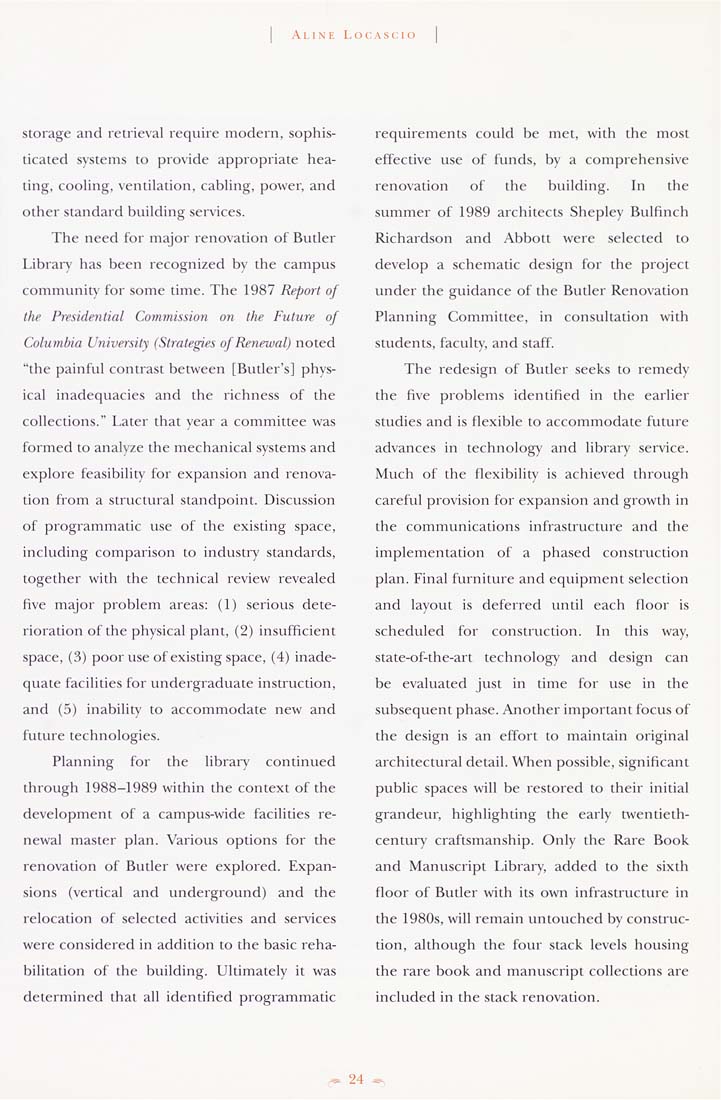Columbia Library columns (v.45(1996))
(New York : Friends of the Columbia Libraries. )
|
||
|
|
|
|
| v.45,no.2(1996:Autumn): Page 24 |

I Aline Locascmo | storage and retrieval require modern, sophis¬ ticated systems to provide appropriate hea¬ ling, cooling, \'entilation, cabling, power, and other standard building services. The need for major renovation of Butler Librar\' has been recognized bv the campus community for some time. The 1987 Report of the Presidential Commission on the future of Columbia University (Strategies of Renewal) noted "the painful contrast between [Butler's] phys¬ ical inadequacies and the richness of the collections." Later that year a committee was formed to analyze the mechanical systems and explore feasibility for expansion and renova¬ tion from a structtu^al standpoint. Discussion of programmatic use of the existing space, including comparison to industry standards, together with the technical review revealed five majoi" problem areas: (1) seriotis dete¬ rioration of the physical plant, (2) insufficient space, (3) poor use of existing space, (4) inade¬ quate facilities for undergraduate instruction, and (5) inability to accommodate new and future technologies. Planning for the library continued through I988-I989 within the context of the development of a campus-wide facilities re¬ newal master plan. Various options for the renovation of Butler were explored. Expan¬ sions (vertical and underground) and the relocation of selected activities and services were considered in addition to the basic reha¬ bilitation of the building. Ultimately it was determined that all identified programmatic requirements could be met, with the most effective use of funds, by a comprehensive renovation of the building. In the summer of 1989 architects Shepley Bulfinch Richardson and Abbott were selected to develop a schematic design for the project under the guidance of the Butler Renovation Planning Committee, in consultation with students, faculty, and stafL The redesign of Butler seeks to remedy the five problems identified in the earlier studies and is flexible to accommodate future advances in technology and library service. Much of the fiexibility is achieved through carcftil provision for expansion and growth in the commtmications infrastructure and the implementation of a phased construction plan. Final furniture and equipment selection and layout is deferred until each floor is scheduled for construction. In this way, state-of-the-art technology and design can be evaluated just in time for use in the subsequent phase. Another important focus of the design is an effort to maintain original architectural detail. When possible, significant public spaces will be restored to their initial grandeiu", highlighting the early twentieth- century craftsmanship. Only the Rare Book and Manuscript Library, added to the sixth fioor of Butler with its own infrastructure in the 1980s, will remain untouched by construc¬ tion, although the four stack levels housing the rare book and manuscript collections are included in the stack renovation. |
| v.45,no.2(1996:Autumn): Page 24 |







