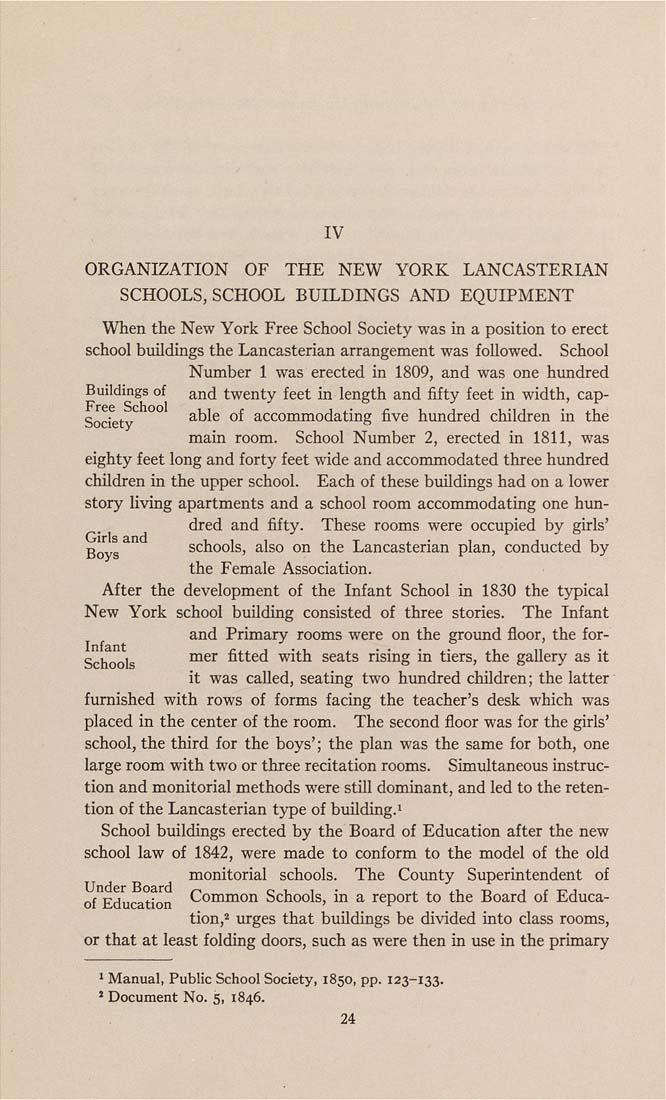IV
ORGANIZATION OF THE NEW YORK LANCASTERIAN
SCHOOLS, SCHOOL BUILDINGS AND EQUIPMENT
When the New York Free School Society was in a position to erect
school buildings the Lancasterian arrangement was followed. School
Number 1 was erected in 1809, and was one hundred
Buildings of and twenty feet in length and fifty feet in width, cap-
Societv ^^^^ ^^ accommodating five hundred children in the
main room. School Number 2, erected in 1811, was
eighty feet long and forty feet wide and accommodated three hundred
children in the upper school. Each of these buildings had on a lower
story living apartments and a school room accommodating one hun¬
dred and fifty. These rooms were occupied by girls'
g schools, also on the Lancasterian plan, conducted by
the Female Association.
After the development of the Infant School in 1830 the typical
New York school building consisted of three stories. The Infant
and Primary rooms were on the ground floor, the for-
School ^^^ fitted with seats rising in tiers, the gallery as it
it was called, seating two hundred children; the latter
furnished with rows of forms facing the teacher's desk which was
placed in the center of the room. The second floor was for the girls'
school, the third for the boys'; the plan was the same for both, one
large room with two or three recitation rooms. Simultaneous instruc¬
tion and monitorial methods were still dominant, and led to the reten¬
tion of the Lancasterian type of building.'
School buildings erected by the Board of Education after the new
school law of 1842, were made to conform to the model of the old
monitorial schools. The County Superintendent of
of Education Common Schools, in a report to the Board of Educa¬
tion,' urges that buildings be divided into class rooms,
or that at least folding doors, such as were then in use in the primary
' Manual, Public School Society, 1850, pp. 123-133.
* Document No. 5, 1S46.
24
|








