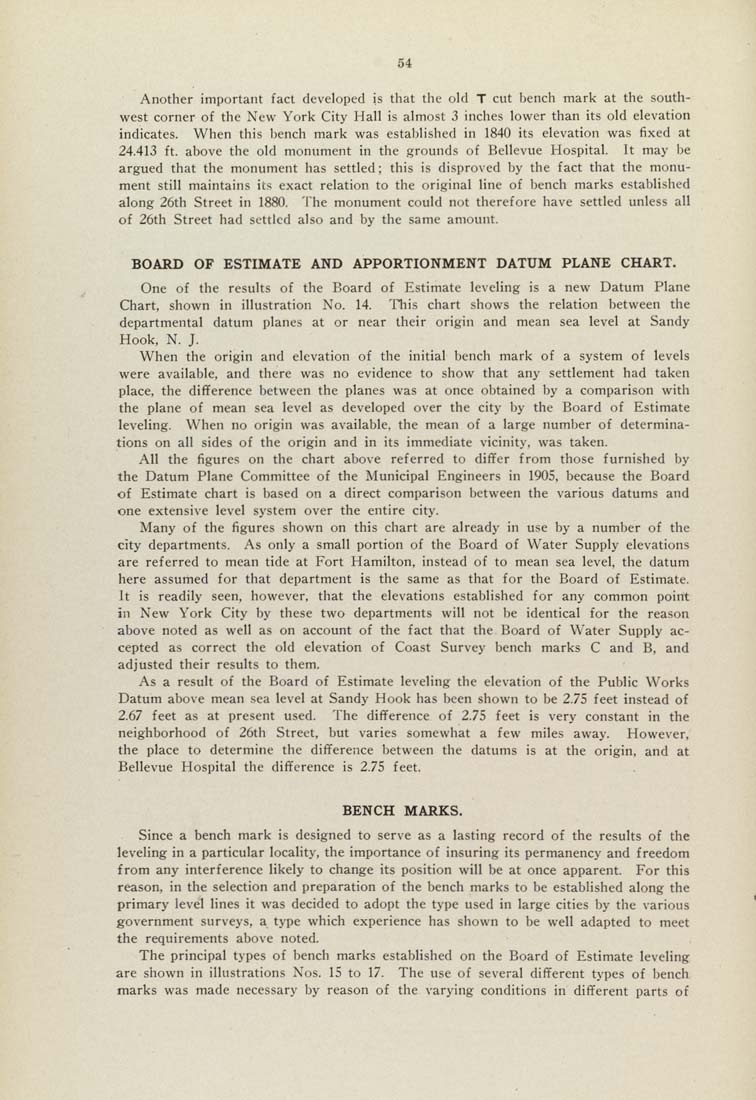54
Another important fact developed is that the old T cut bench mark at the south¬
west corner of the New York City Hall is almost 3 inches lower than its old elevation
indicates. When this bench mark was established in 1840 its elevation was fixed at
24.413 ft, above the old monument in the grounds of Bellevue Hospital, It may be
argued that the monument has settled; this is disproved by the fact that the monu¬
ment still maintains its exact relation to the original line of bench marks established
along 26th Street in 1880. The monument could not therefore have settled unless all
of 26th Street had settled also and by the same amount.
BOARD OF ESTIMATE AND APPORTIONMENT DATUM PLANE CHART.
One of the results of the Board of Estimate leveling is a new Datum Plane
Chart, shown in illustration No. 14, This chart shows the relation between the
departmental datum planes at or near their origin and mean sea level at Sandy
Hook, N. J,
When the origin and elevation of the initial bench mark of a system of levels
were available, and there was no evidence to show that any settlement had taken
place, the difference between the planes was at once obtained by a comparison with
the plane of mean sea level as developed over the city by the Board of Estimate
leveling. When no origin was available, the mean of a large number of determina¬
tions on all sides of the origin and in its immediate vicinity, was taken.
All the figures on the chart above referred to differ from those furnished by
the Datum Plane Committee of the Municipal Engineers in 1905, because the Board
of Estimate chart is based on a direct comparison between the various datums and
one extensive level system over the entire city.
Many of the figures shown on this chart are already in use by a number of the
city departments. As only a small portion of the Board of Water Supply elevations
are referred to mean tide at Fort Hamilton, instead of to mean sea level, the datum
here assumed for that department is the same as that for the Board of Estimate.
It is readily seen, however, that the elevations established for any common point
in New York City by these two departments will not be identical for the reason
above noted as well as on account of the fact that the Board of Water Supply ac¬
cepted as correct the old elevation of Coast Survey bench marks C and B, and
adjusted their results to them.
As a result of the Board of Estimate leveling the elevation of the Public Works
Datum above mean sea level at Sandy Hook has been shown to be 2.75 feet instead of
2.67 feet as at present used. The difference of 2.75 feet is very constant in the
neighborhood of 26th Street, but varies somewhat a few miles away. However,
the place to determine the difference between the datums is at the origin, and at
Bellevue Hospital the difference is 2,75 feet.
BENCH MARKS.
Since a bench mark is designed to serve as a lasting record of the results of the
leveling in a particular locality, the importance of insuring its permanency and freedom
from any interference likely to change its position will be at once apparent. For this
reason, in the selection and preparation of the bench marks to be established along the
primary level lines it was decided to adopt the type used in large cities by the various
government surveys, a type which experience has shown to be well adapted to meet
the requirements above noted.
The principal types of bench marks established on the Board of Estimate leveling
are shown in illustrations Nos. 15 to 17. The use of several different types of bench
marks was made necessary by reason of the varying conditions in different parts of
|








