|
|
CU Home > Libraries Home | Search | Site Index | FAQ | Help |
 |
 |
| George G. Guyer House (Altadena, Calif.). Alterations and Addtions. |
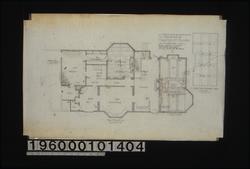 NYDA.1960.001.01404. First floor plan, revised [frami...] JPEG | Zoom |
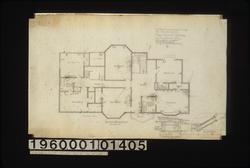 NYDA.1960.001.01405. Second flor plan, elevation of ba... JPEG | Zoom |
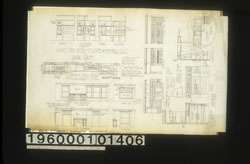 NYDA.1960.001.01406. Living room -- 1 1/2 inch scale d... JPEG | Zoom |
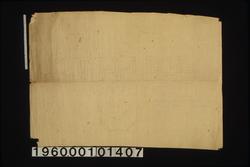 NYDA.1960.001.01407. Details of dining room paneling f... JPEG | Zoom |
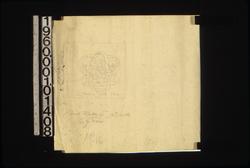 NYDA.1960.001.01408. Sdie [and front elevations of] c... JPEG | Zoom |
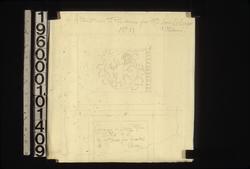 NYDA.1960.001.01409. [Detail drawing of] carving in l... JPEG | Zoom |
| © Columbia University Libraries | My Library Account | Hours | Contacts | Suggestions |