|
|
CU Home > Libraries Home | Search | Site Index | FAQ | Help |
 |
 |
| S.C. Graham House (Los Angeles, Calif.) |
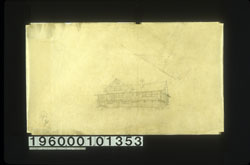 NYDA.1960.001.01353. [Perspective drawing of house, r...] JPEG | Zoom |
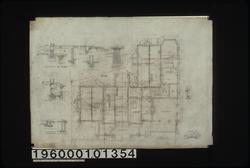 NYDA.1960.001.01354. Foundation plan ; [detail drawin...] JPEG | Zoom |
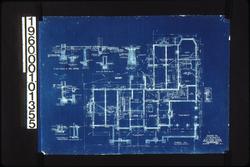 NYDA.1960.001.01355. Foundation plan ; [detail drawin...] JPEG | Zoom |
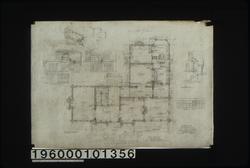 NYDA.1960.001.01356. First floor plan ; section B-S th... JPEG | Zoom |
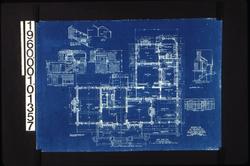 NYDA.1960.001.01357. First floor plan ; section B-S th... JPEG | Zoom |
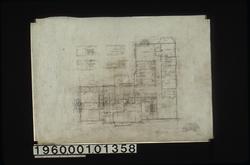 NYDA.1960.001.01358. Second floor plan ; west elev[at...] JPEG | Zoom |
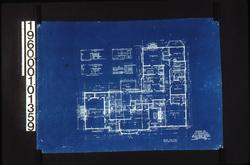 NYDA.1960.001.01359. Second floor plan ; west elev. of... JPEG | Zoom |
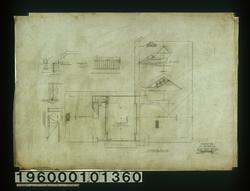 NYDA.1960.001.01360. Attic and roof plan ; [detail dr...] JPEG | Zoom |
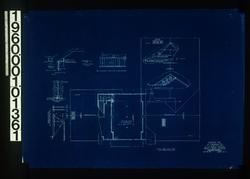 NYDA.1960.001.01361. Attic and roof plan ; [detail dr...] JPEG | Zoom |
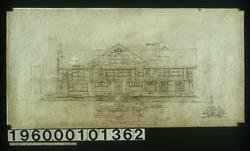 NYDA.1960.001.01362. East elevation, plan of steps : S... JPEG | Zoom |
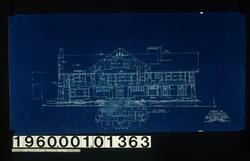 NYDA.1960.001.01363. East elevation, plan of steps : S... JPEG | Zoom |
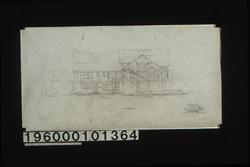 NYDA.1960.001.01364. South elevation : Sheet no. 6 JPEG | Zoom |
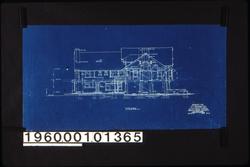 NYDA.1960.001.01365. South elevation : Sheet no. 6 JPEG | Zoom |
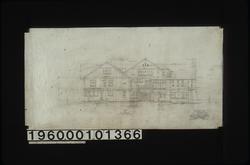 NYDA.1960.001.01366. West elevation : Sheet no. 7 JPEG | Zoom |
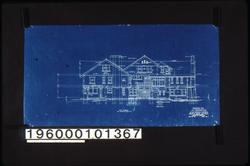 NYDA.1960.001.01367. Sheet no. 7 JPEG | Zoom |
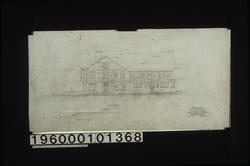 NYDA.1960.001.01368. North elevation, elevation of ter... JPEG | Zoom |
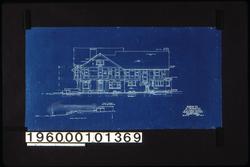 NYDA.1960.001.01369. North elevation, elevation of ter... JPEG | Zoom |
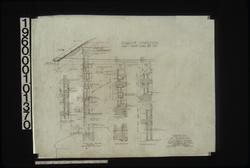 NYDA.1960.001.01370. Details of construction -- caseme... JPEG | Zoom |
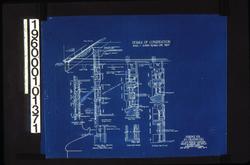 NYDA.1960.001.01371. Details of construction -- caseme... JPEG | Zoom |
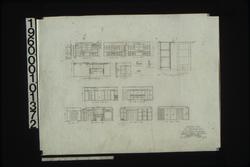 NYDA.1960.001.01372. [Details of kitchen and pantry i...] JPEG | Zoom |
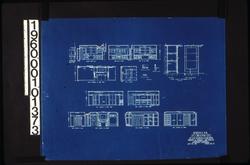 NYDA.1960.001.01373. [Details of kitchen and pantry i...] JPEG | Zoom |
| © Columbia University Libraries | My Library Account | Hours | Contacts | Suggestions |