|
|
CU Home > Libraries Home | Search | Site Index | FAQ | Help |
 |
 |
| David B. Gamble House (Pasadena, Calif.) |
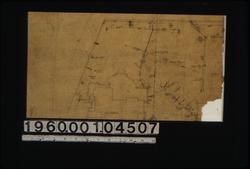 NYDA.1960.001.04507. [Site plan showing southern port...] JPEG | Zoom |
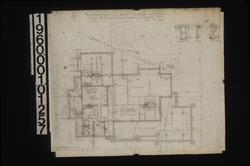 NYDA.1960.001.01257. Foundation plan, detail of den an... JPEG | Zoom |
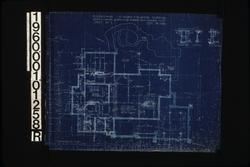 NYDA.1960.001.01258R. Foundation plan, detail of den an... JPEG | Zoom |
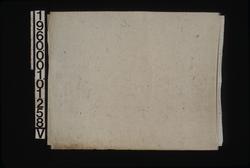 NYDA.1960.001.01258V. [Unidentified detail sketches] JPEG | Zoom |
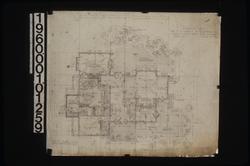 NYDA.1960.001.01259. First floor plan : Sheet no. 2 JPEG | Zoom |
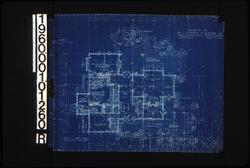 NYDA.1960.001.01260R. First floor plan : Sheet no.2 JPEG | Zoom |
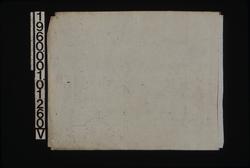 NYDA.1960.001.01260V. [Unidentified detail sketch] JPEG | Zoom |
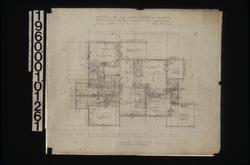 NYDA.1960.001.01261. Second floor plan : Sheet no. 3 JPEG | Zoom |
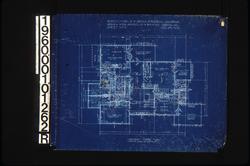 NYDA.1960.001.01262R. Second floor plan, [detail sketc...] JPEG | Zoom |
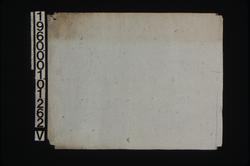 NYDA.1960.001.01262V. [Unidentified rough sketch] JPEG | Zoom |
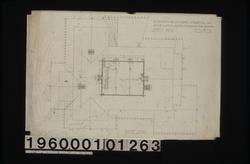 NYDA.1960.001.01263. Roof plan : Sheet no. 4 JPEG | Zoom |
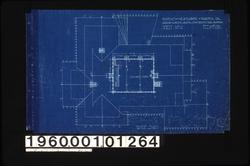 NYDA.1960.001.01264. Roof plan : Sheet no. 4 JPEG | Zoom |
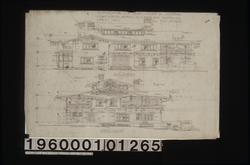 NYDA.1960.001.01265. East elevation, norht elevation :... JPEG | Zoom |
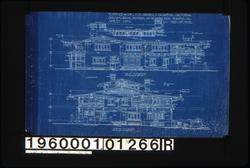 NYDA.1960.001.01266R. East elevation, north elevation :... JPEG | Zoom |
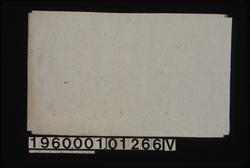 NYDA.1960.001.01266V. [Unidentified rough sketches] JPEG | Zoom |
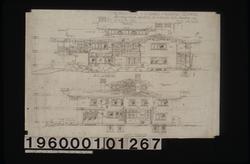 NYDA.1960.001.01267. West elevation, south elevation :... JPEG | Zoom |
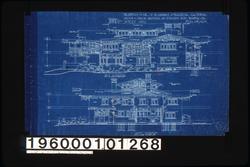 NYDA.1960.001.01268. West elevation, south elevation :... JPEG | Zoom |
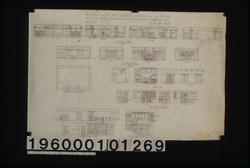 NYDA.1960.001.01269. [Interior elevations] -- living ... JPEG | Zoom |
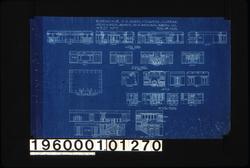 NYDA.1960.001.01270. [Interior elevations] -- living ... JPEG | Zoom |
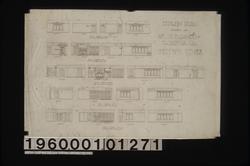 NYDA.1960.001.01271. Bedroom details [in elevations] ... JPEG | Zoom |
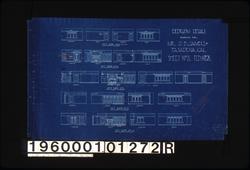 NYDA.1960.001.01272R. Bedroom details [in elevations] ... JPEG | Zoom |
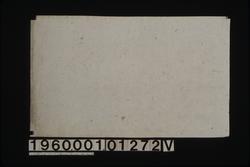 NYDA.1960.001.01272V. [Unidentified rough sketches] JPEG | Zoom |
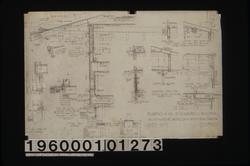 NYDA.1960.001.01273. Details -- 1 1/2" scale detail of... JPEG | Zoom |
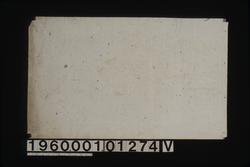 NYDA.1960.001.01274R. Details -- 1 1/2" scale detail of... JPEG | Zoom |
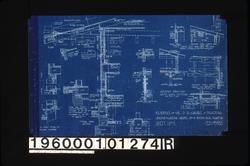 NYDA.1960.001.01274V. [Unidentified rough sketches] JPEG | Zoom |
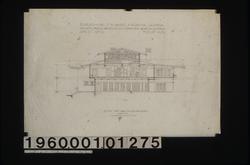 NYDA.1960.001.01275. Section thru halls and billiard r... JPEG | Zoom |
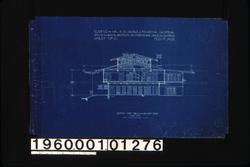 NYDA.1960.001.01276. Section thru halls and billiard r... JPEG | Zoom |
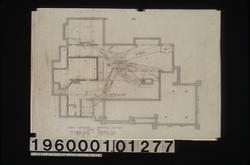 NYDA.1960.001.01277. Plan showing heating system : She... JPEG | Zoom |
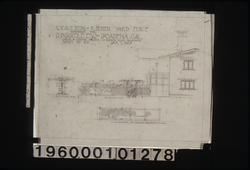 NYDA.1960.001.01278. 1/4" scale detail of kitchen yard... JPEG | Zoom |
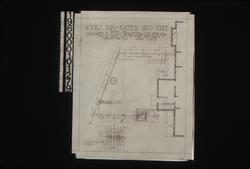 NYDA.1960.001.01279. 1/4" scale plan of kitchen yard f... JPEG | Zoom |
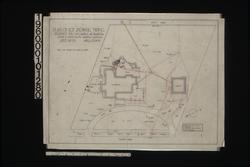 NYDA.1960.001.01280. Plan of lot showing piping : Shee... JPEG | Zoom | ||
| © Columbia University Libraries | My Library Account | Hours | Contacts | Suggestions |