|
|
CU Home > Libraries Home | Search | Site Index | FAQ | Help |
 |
 |
| Freeman A. Ford House (Pasadena, Calif.) |
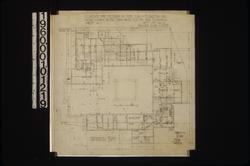 NYDA.1960.001.01219. Foundation plan, section "A-A" : ... JPEG | Zoom |
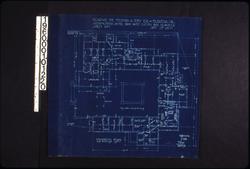 NYDA.1960.001.01220. Foundation plan, section "A-A" : ... JPEG | Zoom |
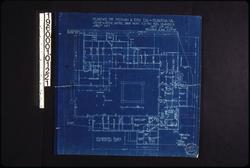 NYDA.1960.001.01221. Foundation plan, section "A-A" : ... JPEG | Zoom |
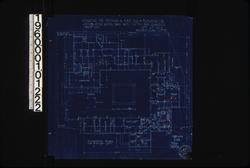 NYDA.1960.001.01222. Foundation plan, section "A-A" : ... JPEG | Zoom |
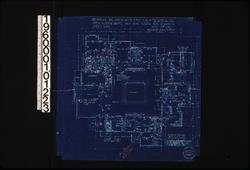 NYDA.1960.001.01223. [Ground] floor plan : Sheet no. 2 JPEG | Zoom |
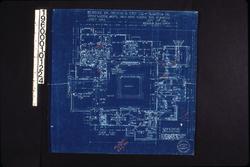 NYDA.1960.001.01224. [Ground] floor plan : Sheet no. 2 JPEG | Zoom |
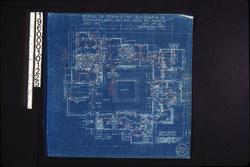 NYDA.1960.001.01225. [Ground] floor plan : Sheet no. 2 JPEG | Zoom |
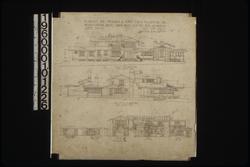 NYDA.1960.001.01226. East elevation ; west elevation ...] JPEG | Zoom |
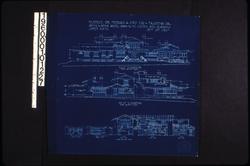 NYDA.1960.001.01227. East elevation ; west elevation ...] JPEG | Zoom |
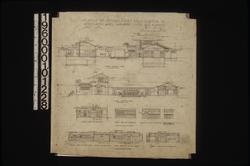 NYDA.1960.001.01228. [Elevations] -- court east side,... JPEG | Zoom |
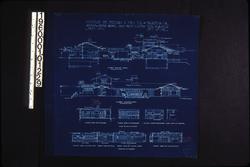 NYDA.1960.001.01229. [Elevations] -- court east side,... JPEG | Zoom |
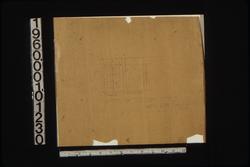 NYDA.1960.001.01230. Front door [in elevation and ful...] JPEG | Zoom |
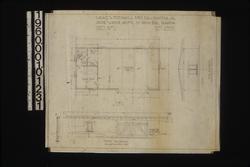 NYDA.1960.001.01231. Garage -- plan, end elevation, fr... JPEG | Zoom |
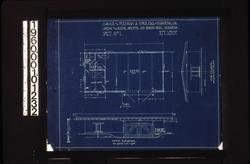 NYDA.1960.001.01232. Garage -- plan, end elevation, fr... JPEG | Zoom |
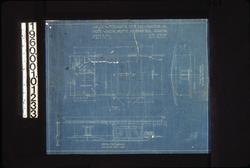 NYDA.1960.001.01233. Garage -- plan, end elevation, fr... JPEG | Zoom |
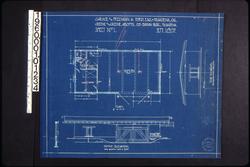 NYDA.1960.001.01234. Garage -- plan, end elevation, fr... JPEG | Zoom |
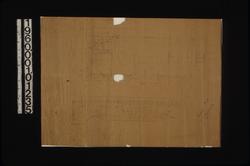 NYDA.1960.001.01235. Garage -- plan, end elevation, fr... JPEG | Zoom |
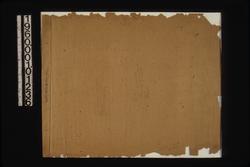 NYDA.1960.001.01236. [Unidentified rough sketches wit...] JPEG | Zoom |
| © Columbia University Libraries | My Library Account | Hours | Contacts | Suggestions |