|
|
CU Home > Libraries Home | Search | Site Index | FAQ | Help |
 |
 |
| Mortimer Fleishhacker House (Woodside, Calif.). Barn |
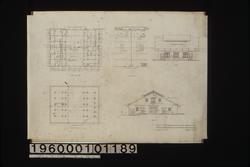 NYDA.1960.001.01189. First floor plan, loft plan, sid...] JPEG | Zoom |
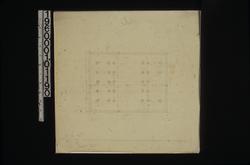 NYDA.1960.001.01190. [Footing plan] JPEG | Zoom |
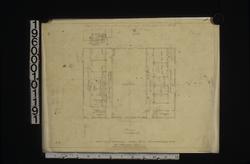 NYDA.1960.001.01191. Sketch of proposed barn -- plan, ... JPEG | Zoom |
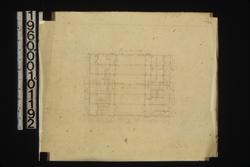 NYDA.1960.001.01192. [Plan] JPEG | Zoom |
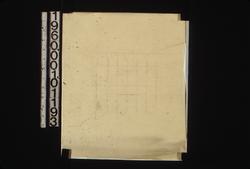 NYDA.1960.001.01193. [Sketch of loft plan] JPEG | Zoom |
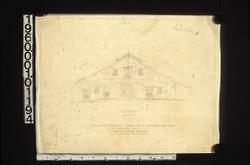 NYDA.1960.001.01194. Sketch of proposed barn -- [fron...] JPEG | Zoom |
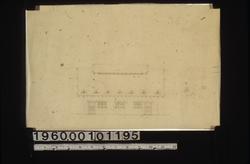 NYDA.1960.001.01195. [Side elevation] JPEG | Zoom |
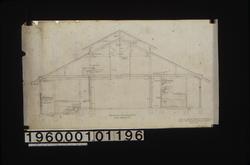 NYDA.1960.001.01196. Sectional elevation "A-A" : Sheet... JPEG | Zoom |
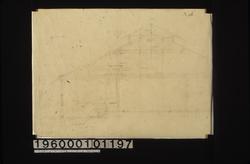 NYDA.1960.001.01197. [Partial sectional elevation A-A...] JPEG | Zoom |
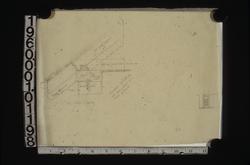 NYDA.1960.001.01198. 1 1/2" scale section of cornice,...] JPEG | Zoom | ||
| © Columbia University Libraries | My Library Account | Hours | Contacts | Suggestions |