|
|
CU Home > Libraries Home | Search | Site Index | FAQ | Help |
 |
 |
| Rosa Englemann House (Pasadena, Calif.) |
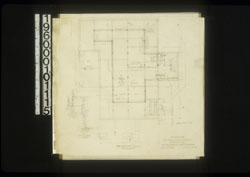 NYDA.1960.001.01115. Foundation plan ; [detail drawin...] JPEG | Zoom |
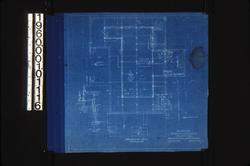 NYDA.1960.001.01116. Foundation plan ; [detail drawin...] JPEG | Zoom |
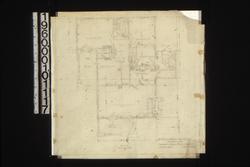 NYDA.1960.001.01117. Plan, [ground floor] : Sheet no. 2 JPEG | Zoom |
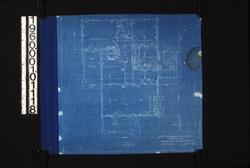 NYDA.1960.001.01118. Plan, [ground floor] : Sheet no. 2 JPEG | Zoom |
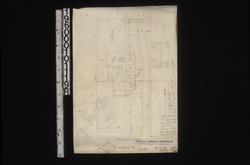 NYDA.1960.001.01119R. [Plan of first floor and grounds...] JPEG | Zoom |
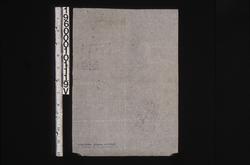 NYDA.1960.001.01119V. [Rough detail sketches in plan a...] JPEG | Zoom |
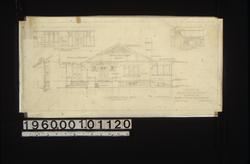 NYDA.1960.001.01120. South elevation (front) [with se...] JPEG | Zoom |
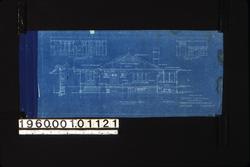 NYDA.1960.001.01121. South elevation (front) [with se...] JPEG | Zoom |
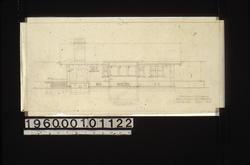 NYDA.1960.001.01122. East elevation : Sheet no. 4 JPEG | Zoom |
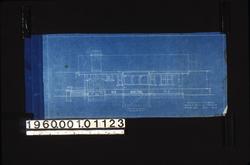 NYDA.1960.001.01123. East elevation : Sheet no. 4 JPEG | Zoom |
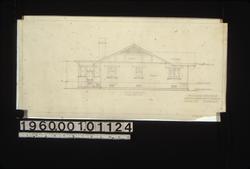 NYDA.1960.001.01124. North elevation : Sheet no. 5 JPEG | Zoom |
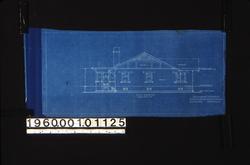 NYDA.1960.001.01125. North elevation : Sheet no. 6 JPEG | Zoom |
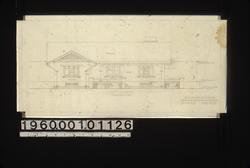 NYDA.1960.001.01126. West elevation : Sheet no. 6 JPEG | Zoom |
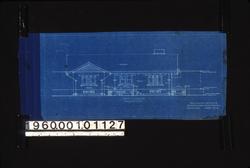 NYDA.1960.001.01127. West elevation : Sheet no. 6 JPEG | Zoom |
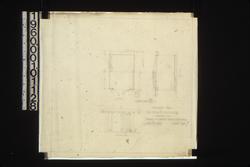 NYDA.1960.001.01128. Garage -- plan, [elevations of] ... JPEG | Zoom |
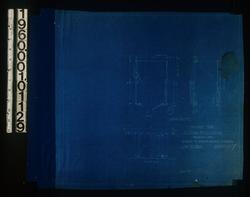 NYDA.1960.001.01129. Garage -- plan, [elevations of] ... JPEG | Zoom |
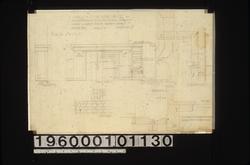 NYDA.1960.001.01130. Details of living room mantel -- ... JPEG | Zoom |
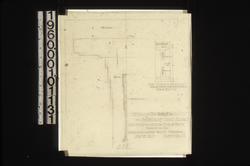 NYDA.1960.001.01131. Details of tea table and bookcase... JPEG | Zoom |
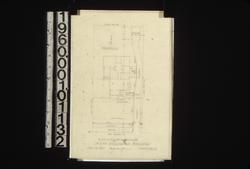 NYDA.1960.001.01132. Plan of house and grounds : Sheet... JPEG | Zoom |
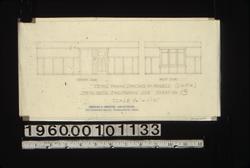 NYDA.1960.001.01133. Detail showing spacing of panels ... JPEG | Zoom |
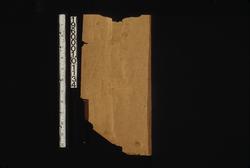 NYDA.1960.001.01134. [Unidentified rough detail sketch] JPEG | Zoom |
| © Columbia University Libraries | My Library Account | Hours | Contacts | Suggestions |