|
|
CU Home > Libraries Home | Search | Site Index | FAQ | Help |
 |
 |
| R.H.Donnelly Farmhouse (Lake Forest, Ill.) |
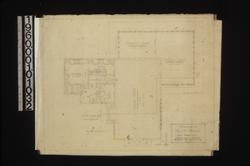 NYDA.1960.001.01032. First floor plan : Sheet A JPEG | Zoom |
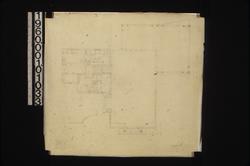 NYDA.1960.001.01033. [First floor plan] JPEG | Zoom |
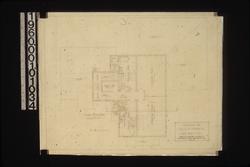 NYDA.1960.001.01034. Second floor plan : Sheet B JPEG | Zoom |
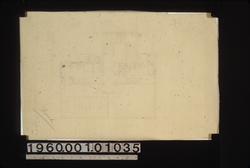 NYDA.1960.001.01035. [Second floor plan] JPEG | Zoom |
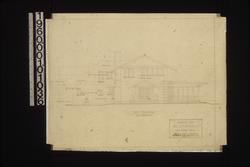 NYDA.1960.001.01036. West elevation : Sheet C JPEG | Zoom |
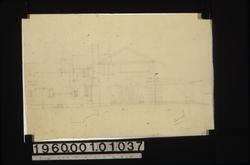 NYDA.1960.001.01037. [West elevation] JPEG | Zoom |
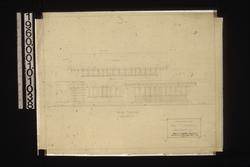 NYDA.1960.001.01038. South elevation : Sheet D JPEG | Zoom |
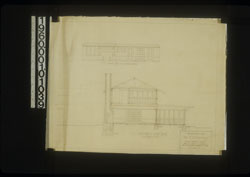 NYDA.1960.001.01039. [Elevation of] north side of liv... JPEG | Zoom |
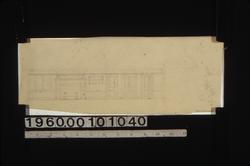 NYDA.1960.001.01040. [Elevation of north side of livi...] JPEG | Zoom |
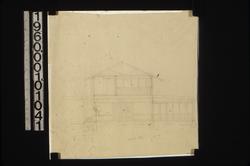 NYDA.1960.001.01041. Section "A-A" [through house] JPEG | Zoom | ||
| © Columbia University Libraries | My Library Account | Hours | Contacts | Suggestions |