|
|
CU Home > Libraries Home | Search | Site Index | FAQ | Help |
 |
 |
| Parker A. Earle Apartment House (Pasadena, Calif.) |
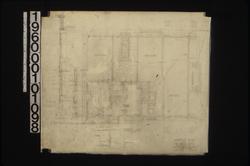 NYDA.1960.001.01098. Foundation plan ; section thru bo... JPEG | Zoom |
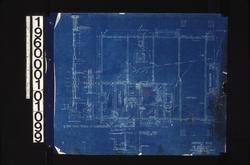 NYDA.1960.001.01099. Foundation plan ; section thru' b... JPEG | Zoom |
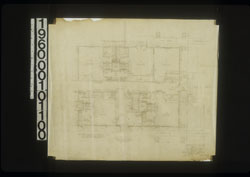 NYDA.1960.001.01100. First floor plan : Sheet no.2 JPEG | Zoom |
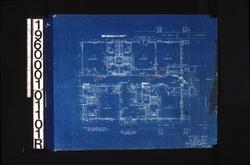 NYDA.1960.001.01101R. First floor plan : Sheet no. 2 JPEG | Zoom |
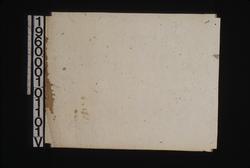 NYDA.1960.001.01101V. [Unidentified sketches, calculat...] JPEG | Zoom |
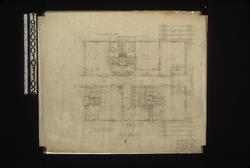 NYDA.1960.001.01102. Second floor plan : Sheet no. 3 JPEG | Zoom |
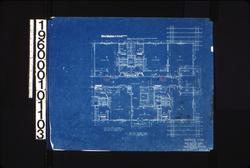 NYDA.1960.001.01103. Second floor plan : Sheet no. 3 JPEG | Zoom |
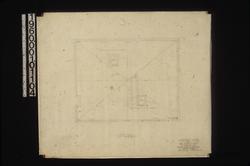 NYDA.1960.001.01104. Roof plan : Sheet no.4 JPEG | Zoom |
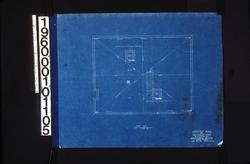 NYDA.1960.001.01105. Roof plan : Sheet no. 4 JPEG | Zoom |
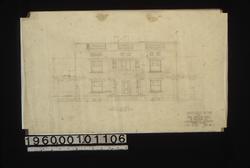 NYDA.1960.001.01106. Front elevation : Sheet no. 5 JPEG | Zoom |
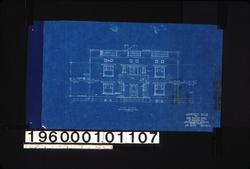 NYDA.1960.001.01107. Front elevation : Sheet no. 5 JPEG | Zoom |
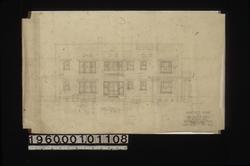 NYDA.1960.001.01108. West elevation : Sheet no. 6 JPEG | Zoom |
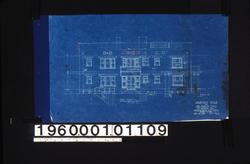 NYDA.1960.001.01109. West elevation : Sheet no. 6 JPEG | Zoom |
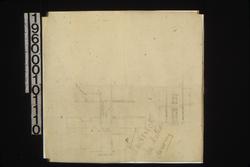 NYDA.1960.001.01110. New work -- first floor plan, sec... JPEG | Zoom |
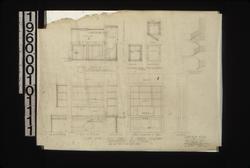 NYDA.1960.001.01111. One inch scale details of cabinet... JPEG | Zoom |
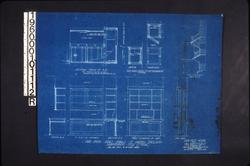 NYDA.1960.001.01112R. One inch scale details of cabinet... JPEG | Zoom |
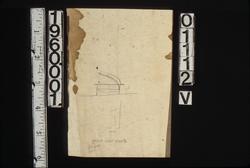 NYDA.1960.001.01112V. [Unidentified rough sketches] JPEG | Zoom |
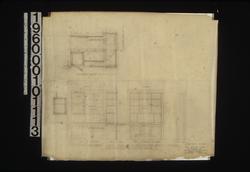 NYDA.1960.001.01113. One inch scale details of disappe... JPEG | Zoom |
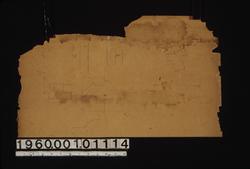 NYDA.1960.001.01114. [Unidentified rough detail sketc...] JPEG | Zoom | ||
| © Columbia University Libraries | My Library Account | Hours | Contacts | Suggestions |