|
|
CU Home > Libraries Home | Search | Site Index | FAQ | Help |
 |
 |
| Edith J. Claypole House (Pasadena, Calif.) |
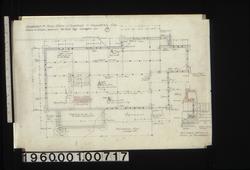 NYDA.1960.001.00717. Foundation plan [with detail dra...] JPEG | Zoom |
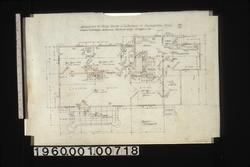 NYDA.1960.001.00718. Plan [of ground floor] : No.2 JPEG | Zoom |
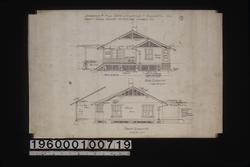 NYDA.1960.001.00719. Rear elevation, front elevation ...] JPEG | Zoom |
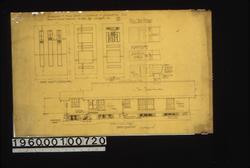 NYDA.1960.001.00720. [Detail drawings of doors] ; nor... JPEG | Zoom |
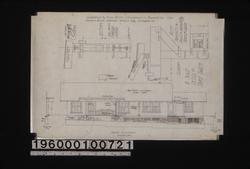 NYDA.1960.001.00721. Section thro' front, south elevat... JPEG | Zoom |
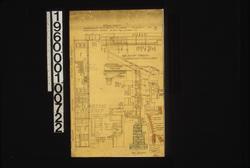 NYDA.1960.001.00722. Detail sheet -- 1/4" scale sectio... JPEG | Zoom |
| © Columbia University Libraries | My Library Account | Hours | Contacts | Suggestions |