|
|
CU Home > Libraries Home | Search | Site Index | FAQ | Help |
 |
 |
| William T. Bolton House, 370 Del Mar (Pasadena, Calif.) |
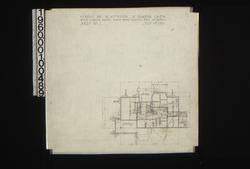 NYDA.1960.001.00489. [Foundation plan] : Sheet no. 1 JPEG | Zoom |
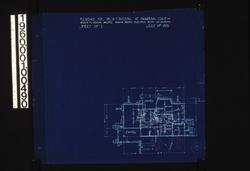 NYDA.1960.001.00490. [Foundation plan] : Sheet no.1 JPEG | Zoom |
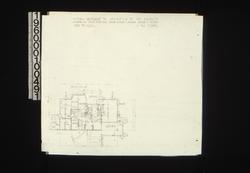 NYDA.1960.001.00491. [Foundation plan] : Sheet no. 1 JPEG | Zoom |
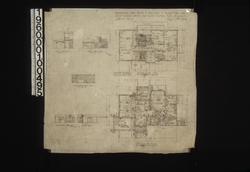 NYDA.1960.001.00495. Second floor plan, first floor pl... JPEG | Zoom |
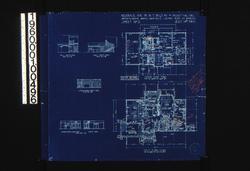 NYDA.1960.001.00496. Second floor plan, first floor pl... JPEG | Zoom |
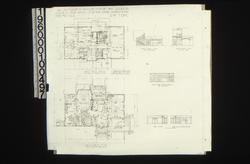 NYDA.1960.001.00497. Second floor plan, first floor pl... JPEG | Zoom |
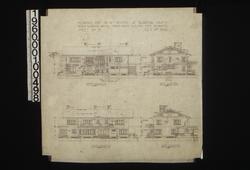 NYDA.1960.001.00498. North elevation, west elevtation,... JPEG | Zoom |
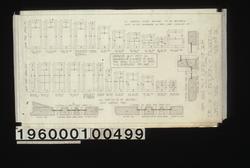 NYDA.1960.001.00499. Inch scale and f[ull] s[ize] det...] JPEG | Zoom |
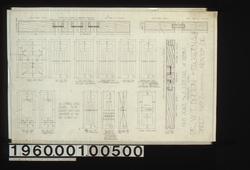 NYDA.1960.001.00500. Inch scale and F.S. detail[s] of... JPEG | Zoom |
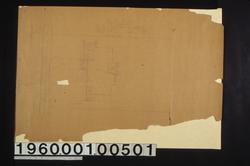 NYDA.1960.001.00501. Block plan of property belonging ... JPEG | Zoom |
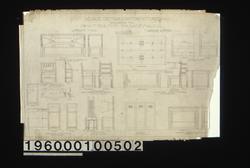 NYDA.1960.001.00502. Scale details of furniture -- sid... JPEG | Zoom |
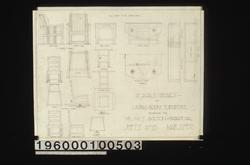 NYDA.1960.001.00503. 1 1/2" scale details of living ro... JPEG | Zoom |
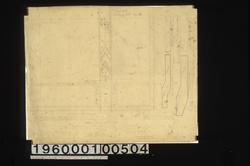 NYDA.1960.001.00504. F.S.D. of leaded galss in dining ... JPEG | Zoom |
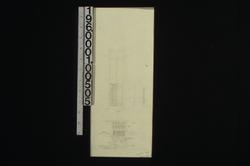 NYDA.1960.001.00505. [Detail drawings of leaded glass...] JPEG | Zoom |
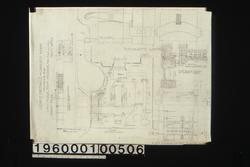 NYDA.1960.001.00506. Scale details of garden work -- e... JPEG | Zoom |
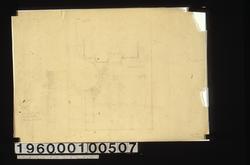 NYDA.1960.001.00507. [Sketch showing elevation of per...] JPEG | Zoom |
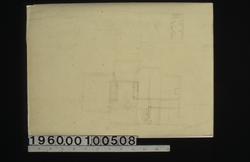 NYDA.1960.001.00508. [Rough sketch of first floor plan] JPEG | Zoom | |
| © Columbia University Libraries | My Library Account | Hours | Contacts | Suggestions |