|
|
CU Home > Libraries Home | Search | Site Index | FAQ | Help |
 |
 |
| William T. Bolton House, 131 North Euclid Avenue (Pasadena, Calif.) |
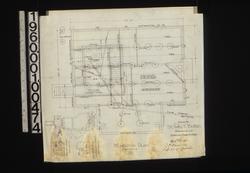 NYDA.1960.001.00474. Foundation plan ; [detail drawin...] JPEG | Zoom |
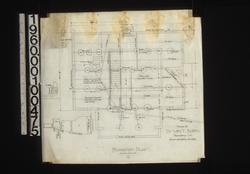 NYDA.1960.001.00475. Foundation plan ; [detail drawin...] JPEG | Zoom |
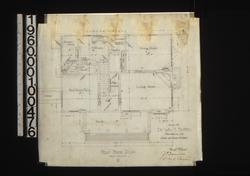 NYDA.1960.001.00476. First floor plan : 2 JPEG | Zoom |
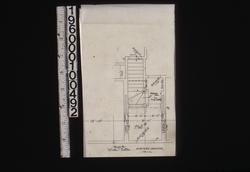 NYDA.1960.001.00492. Amended drawing [showing portion...] JPEG | Zoom |
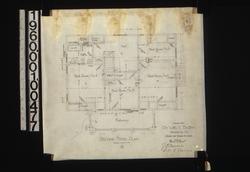 NYDA.1960.001.00477. Second floor plan : 3 JPEG | Zoom |
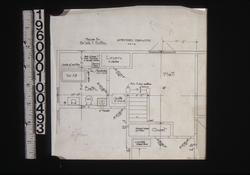 NYDA.1960.001.00493. Amended drawing [showing portion...] JPEG | Zoom |
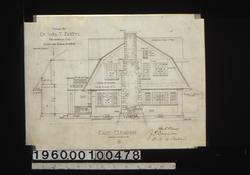 NYDA.1960.001.00478. East elevation : 4 JPEG | Zoom |
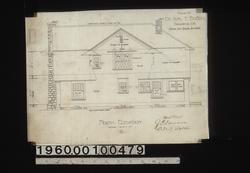 NYDA.1960.001.00479. North elevation : 5 JPEG | Zoom |
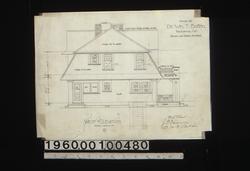 NYDA.1960.001.00480. West elevation : 6 JPEG | Zoom |
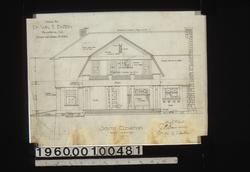 NYDA.1960.001.00481. South elevation : 7 JPEG | Zoom |
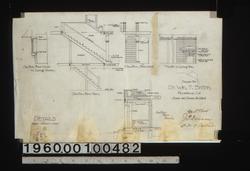 NYDA.1960.001.00482. Details -- section thro' oriel in... JPEG | Zoom |
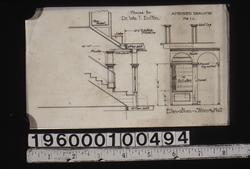 NYDA.1960.001.00494. Amended drawing [showing section...] JPEG | Zoom |
| © Columbia University Libraries | My Library Account | Hours | Contacts | Suggestions |