|
|
CU Home > Libraries Home | Search | Site Index | FAQ | Help |
 |
 |
| Caroline S. Deforest House (Pasadena, Calif.) |
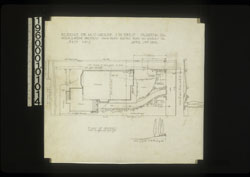 NYDA.1960.001.01014. Plan of grounds, section of grade... JPEG | Zoom |
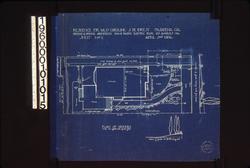 NYDA.1960.001.01015. Plan of grounds, section of grade... JPEG | Zoom |
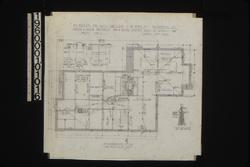 NYDA.1960.001.01016. Foundation plan ; [detail drawin...] JPEG | Zoom |
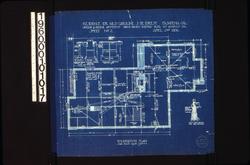 NYDA.1960.001.01017. Foundation plan ; [detail drawin...] JPEG | Zoom |
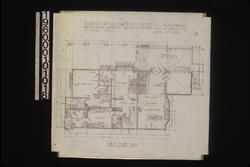 NYDA.1960.001.01018. First floor plan : Sheet no. 3 JPEG | Zoom |
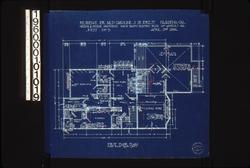 NYDA.1960.001.01019. First floor plan : Sheet no. 3 JPEG | Zoom |
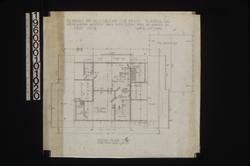 NYDA.1960.001.01020. Second floor plan : Sheet no. 4 JPEG | Zoom |
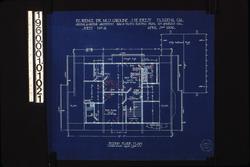 NYDA.1960.001.01021. Second floor plan : Sheet no. 4 JPEG | Zoom |
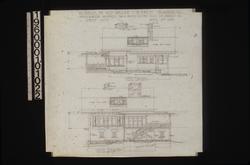 NYDA.1960.001.01022. North elevation, south elevation ... JPEG | Zoom |
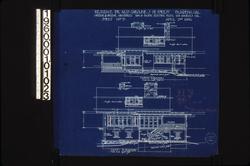 NYDA.1960.001.01023. North elevation, south elevation ... JPEG | Zoom |
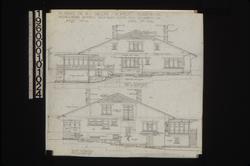 NYDA.1960.001.01024. East elevation, west elevation : ... JPEG | Zoom |
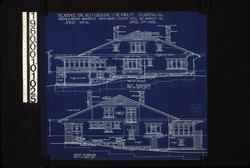 NYDA.1960.001.01025. East elevation, west elevation : ... JPEG | Zoom |
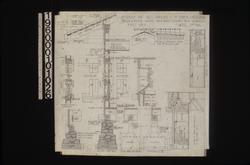 NYDA.1960.001.01026. [Detail in section of] double hu... JPEG | Zoom |
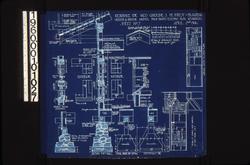 NYDA.1960.001.01027. [Detail in section of] double hu... JPEG | Zoom |
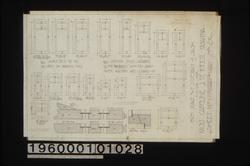 NYDA.1960.001.01028. Inch scale and f[ull] s[ized] de... JPEG | Zoom |
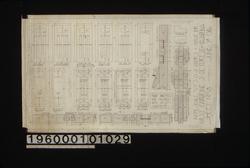 NYDA.1960.001.01029. Inch scale and F.S. d[etails] of... JPEG | Zoom |
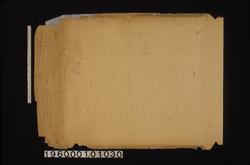 NYDA.1960.001.01030. [Unidentified detail sketches wi...] JPEG | Zoom | |
| © Columbia University Libraries | My Library Account | Hours | Contacts | Suggestions |