|
|
CU Home > Libraries Home | Search | Site Index | FAQ | Help |
 |
 |
| C.P. Daly House (Calif.) |
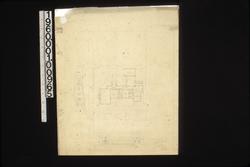 NYDA.1960.001.00965. Scheme no. 1 -- [site plan and e...] JPEG | Zoom |
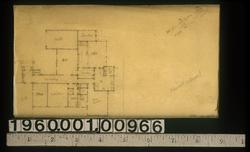 NYDA.1960.001.00966. Revised scheme 1 -- [first floor...] JPEG | Zoom |
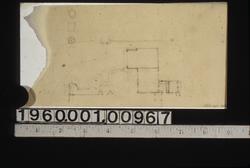 NYDA.1960.001.00967. [Sketch of partial floor plan] JPEG | Zoom |
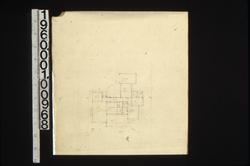 NYDA.1960.001.00968. Scheme #2 -- [first floor plan] JPEG | Zoom |
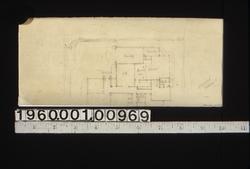 NYDA.1960.001.00969. Revised scheme 2 -- [partial fir...] JPEG | Zoom |
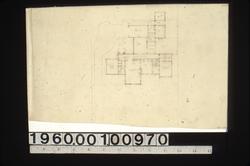 NYDA.1960.001.00970. Scheme #3 -- [first floor plan] JPEG | Zoom |
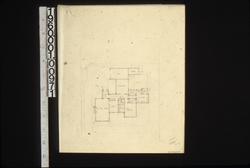 NYDA.1960.001.00971. 1st floor [plan], scheme 4 JPEG | Zoom |
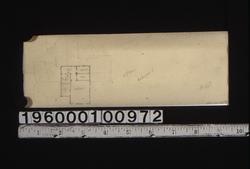 NYDA.1960.001.00972. 2nd floor [plan], scheme 4 JPEG | Zoom |
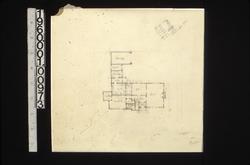 NYDA.1960.001.00973. 1st floor [plan] JPEG | Zoom |
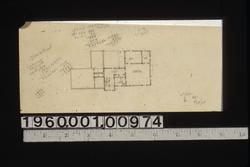 NYDA.1960.001.00974. 2nd floor [plan] JPEG | Zoom |
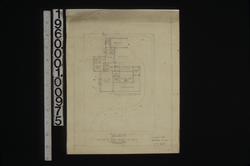 NYDA.1960.001.00975. [First floor] plan [showing grou...] JPEG | Zoom |
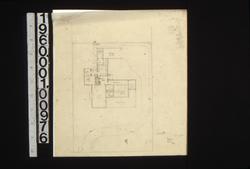 NYDA.1960.001.00976. Plan [of first floor showing gro...] JPEG | Zoom |
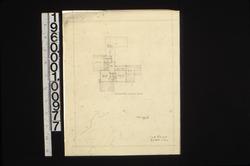 NYDA.1960.001.00977. Second floor plan, scheme 6 R2 JPEG | Zoom |
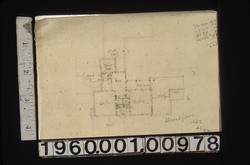 NYDA.1960.001.00978. [Sketch of] second floor [plan, ... JPEG | Zoom |
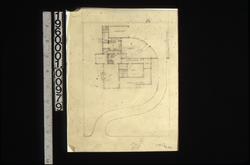 NYDA.1960.001.00979. [Plan of first floor showing gro...] JPEG | Zoom |
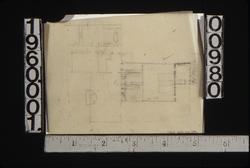 NYDA.1960.001.00980. [Rough sketch of floor plan] JPEG | Zoom |
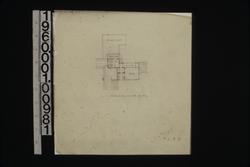 NYDA.1960.001.00981. Second floor plan, [scheme] #6 R3 JPEG | Zoom |
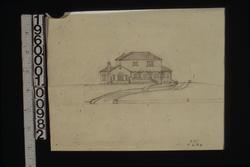 NYDA.1960.001.00982. [Front elevation showing drive, ...] JPEG | Zoom |
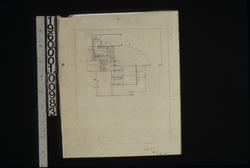 NYDA.1960.001.00983. [Plan of first floor showing gro...] JPEG | Zoom |
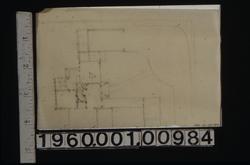 NYDA.1960.001.00984. [Sketch of first floor plan] JPEG | Zoom |
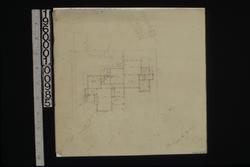 NYDA.1960.001.00985. [First floor plan], scheme #7 JPEG | Zoom |
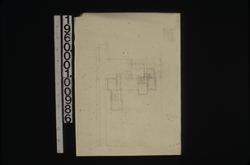 NYDA.1960.001.00986. [First floor plan showing ground...] JPEG | Zoom |
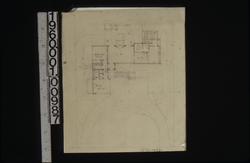 NYDA.1960.001.00987. [First floor plan showing ground...] JPEG | Zoom |
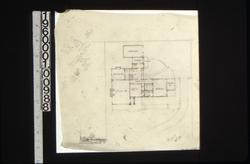 NYDA.1960.001.00988. [First floor plan showing ground...] JPEG | Zoom |
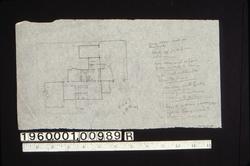 NYDA.1960.001.00989R. [First floor plan, scheme]#10 R1 JPEG | Zoom |
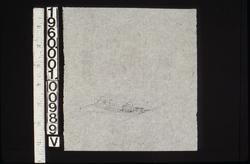 NYDA.1960.001.00989V. [Perspective sketch of house and...] JPEG | Zoom |
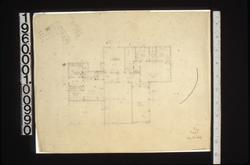 NYDA.1960.001.00990. [First floor plan, scheme]#11d JPEG | Zoom |
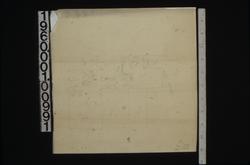 NYDA.1960.001.00991. [Sketch of first floor plan show...] JPEG | Zoom |
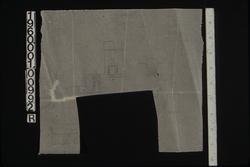 NYDA.1960.001.00992R. [Rough sketches of partial floor...] JPEG | Zoom |
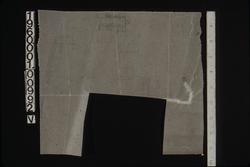 NYDA.1960.001.00992V. {Rough sketches of partial floor ... JPEG | Zoom |
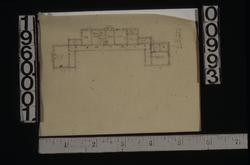 NYDA.1960.001.00993. [Sketch of first floor plan] JPEG | Zoom |
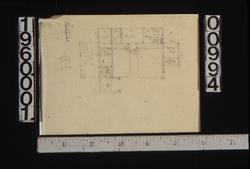 NYDA.1960.001.00994. [Sketch of first floor plan] JPEG | Zoom |
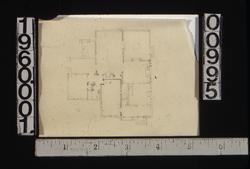 NYDA.1960.001.00995. [Sketch of first floor plan] JPEG | Zoom |
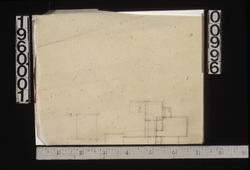 NYDA.1960.001.00996. [Rough sketch of partial floor p...] JPEG | Zoom |
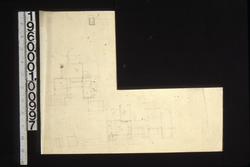 NYDA.1960.001.00997. [Rough sketches of floor plans] JPEG | Zoom |
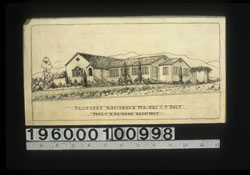 NYDA.1960.001.00998. [Perspective rendering of] propo... JPEG | Zoom |
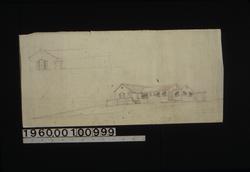 NYDA.1960.001.00999. [Sketch of front elevation, pers...] JPEG | Zoom |
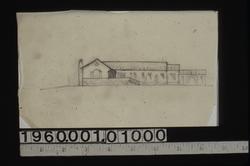 NYDA.1960.001.01000. [Sketch of front elevation] JPEG | Zoom |
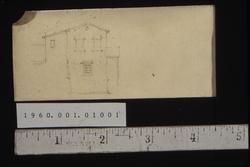 NYDA.1960.001.01001. [Sketch of partial elevation] JPEG | Zoom |
| © Columbia University Libraries | My Library Account | Hours | Contacts | Suggestions |