|
|
CU Home > Libraries Home | Search | Site Index | FAQ | Help |
 |
 |
| Nathan Bentz House (Santa Barbara, Calif.) |
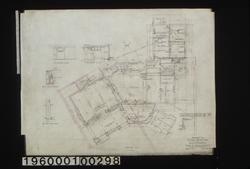 NYDA.1960.001.00298. Basement plan, typical wall secti... JPEG | Zoom |
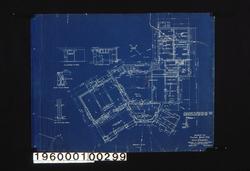 NYDA.1960.001.00299. Basement plan, typical wall secti... JPEG | Zoom |
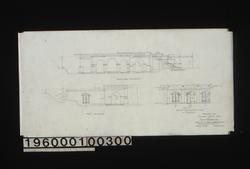 NYDA.1960.001.00300. [Masonry (lower) portion of hous...] JPEG | Zoom |
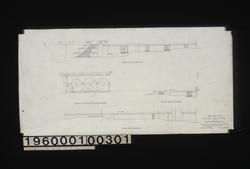 NYDA.1960.001.00301. [Masonry (lower) portion of hous...] JPEG | Zoom |
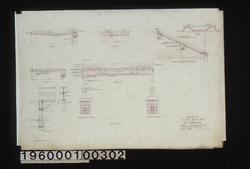 NYDA.1960.001.00302. [Detail drawings of slabs, beams...] JPEG | Zoom |
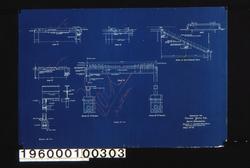 NYDA.1960.001.00303. [Detail drawings of slabs, beams...] JPEG | Zoom |
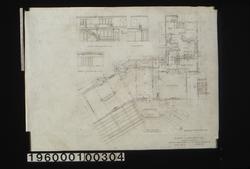 NYDA.1960.001.00304. First floor plan, elevation of no... JPEG | Zoom |
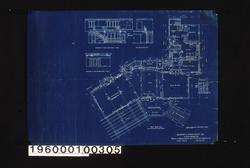 NYDA.1960.001.00305. First floor plan, elevation of no... JPEG | Zoom |
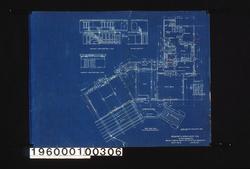 NYDA.1960.001.00306. First floor plan, elevation of no... JPEG | Zoom |
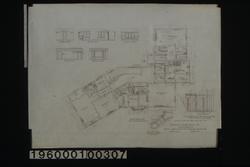 NYDA.1960.001.00307. Second floor plan, plan of bay sh... JPEG | Zoom |
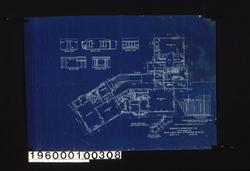 NYDA.1960.001.00308. Second floor plan, plan of bay sh... JPEG | Zoom |
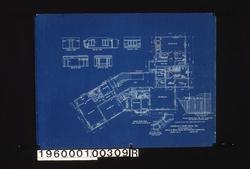 NYDA.1960.001.00309R. Second floor plan, plan of bay sh... JPEG | Zoom |
 NYDA.1960.001.00309V. [Unidentified rough sketches] JPEG | Zoom |
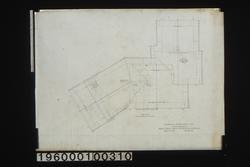 NYDA.1960.001.00310. Roof plan : Sheet no. 4 JPEG | Zoom |
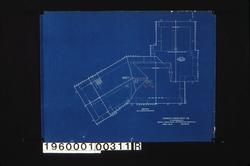 NYDA.1960.001.00311R. Roof plan : Sheet no. 4 JPEG | Zoom |
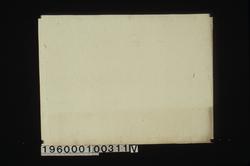 NYDA.1960.001.00311V. [Unidentified rough sketches] JPEG | Zoom |
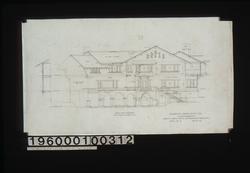 NYDA.1960.001.00312. Southwest elevation [with sectio...] JPEG | Zoom |
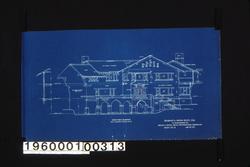 NYDA.1960.001.00313. Southwest elevation [with sectio...] JPEG | Zoom |
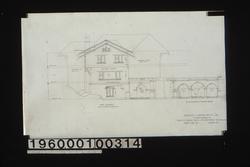 NYDA.1960.001.00314. West elevation, south elevation o... JPEG | Zoom |
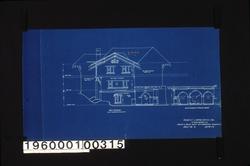 NYDA.1960.001.00315. West elevation, south elevation o... JPEG | Zoom |
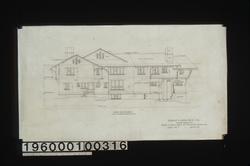 NYDA.1960.001.00316. Northeast elevation : Sheet no. 7 JPEG | Zoom |
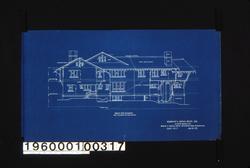 NYDA.1960.001.00317. Northeast elevation : Sheet no. 7 JPEG | Zoom |
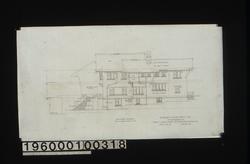 NYDA.1960.001.00318. Southeast elevation : Sheet no. 8 JPEG | Zoom |
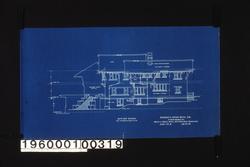 NYDA.1960.001.00319. Southeast elevation : Sheet no. 8 JPEG | Zoom |
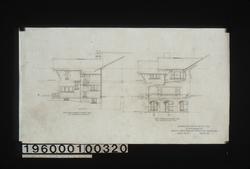 NYDA.1960.001.00320. Northwest elevation of service wi... JPEG | Zoom |
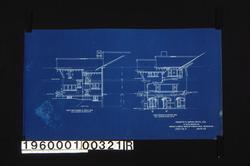 NYDA.1960.001.00321R. Northwest elevation of service wi... JPEG | Zoom |
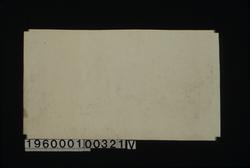 NYDA.1960.001.00321V. [Unidentified rough sketch, perh...] JPEG | Zoom |
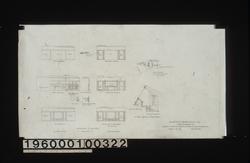 NYDA.1960.001.00322. 1 1/2" scale detail of stair work... JPEG | Zoom |
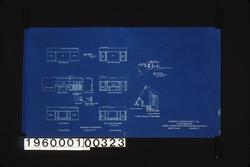 NYDA.1960.001.00323. 1 1/2" scale detail of stair work... JPEG | Zoom |
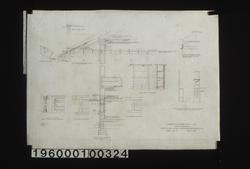 NYDA.1960.001.00324. Typical wall section, section thr... JPEG | Zoom |
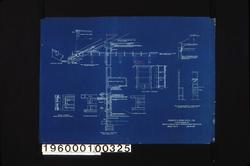 NYDA.1960.001.00325. Typical wall section, section thr... JPEG | Zoom |
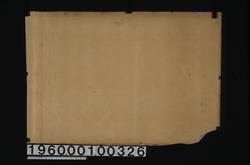 NYDA.1960.001.00326. [Unidentified rough sketches, ca...] JPEG | Zoom | |
| © Columbia University Libraries | My Library Account | Hours | Contacts | Suggestions |