|
|
CU Home > Libraries Home | Search | Site Index | FAQ | Help |
 |
 |
| Philip L. Auten House (Pasadena, Calif.) |
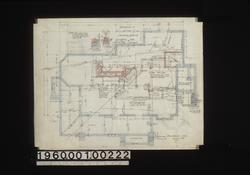 NYDA.1960.001.00222. Foundation plan, section A-B, [d...] JPEG | Zoom |
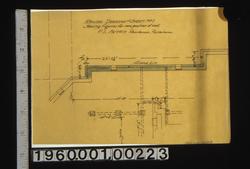 NYDA.1960.001.00223. Revised drawing of [part of] she... JPEG | Zoom |
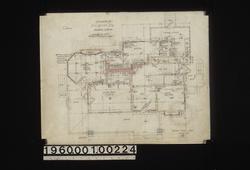 NYDA.1960.001.00224. First floor plan : 2 JPEG | Zoom |
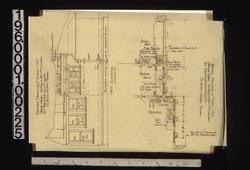 NYDA.1960.001.00225. Revised drawing of [part of] she... JPEG | Zoom |
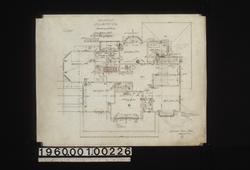 NYDA.1960.001.00226. Second floor plan : 3 JPEG | Zoom |
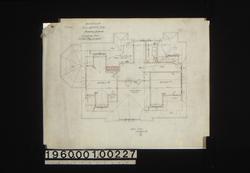 NYDA.1960.001.00227. Attic plan : 4 JPEG | Zoom |
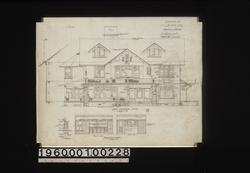 NYDA.1960.001.00228. East elevation (front), [section...] JPEG | Zoom |
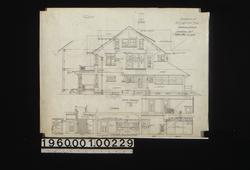 NYDA.1960.001.00229. North elevation, [section throug...] JPEG | Zoom |
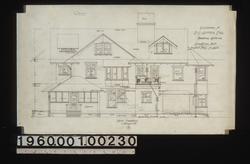 NYDA.1960.001.00230. West elevation : 7 JPEG | Zoom |
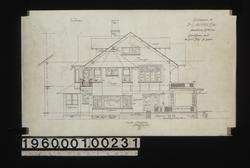 NYDA.1960.001.00231. South elevation : 8 JPEG | Zoom |
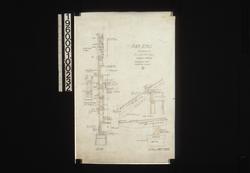 NYDA.1960.001.00232. 1 1/2 inch details -- section [s...] JPEG | Zoom |
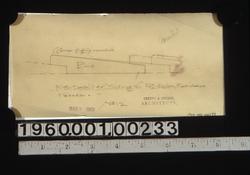 NYDA.1960.001.00233. F[ull] s[cale] detail of siding ... JPEG | Zoom |
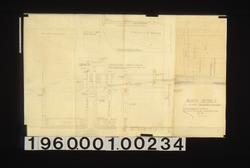 NYDA.1960.001.00234. Porch details -- [elevation and ...] JPEG | Zoom |
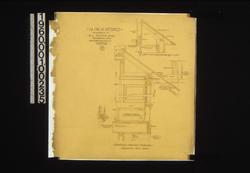 NYDA.1960.001.00235. 1 1/2 inch details -- vertical se... JPEG | Zoom |
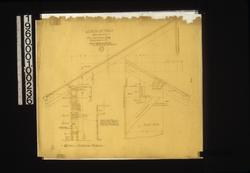 NYDA.1960.001.00236. 1 1/2 inch details -- detail [in...] JPEG | Zoom |
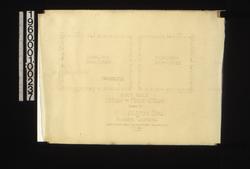 NYDA.1960.001.00237. 1 1/2 inch scale details of hinge... JPEG | Zoom |
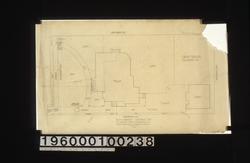 NYDA.1960.001.00238. Plan of grounds : No. 45 JPEG | Zoom |
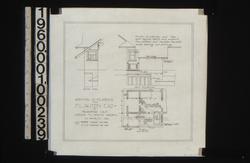 NYDA.1960.001.00239. Addition to residence -- south el... JPEG | Zoom |
| © Columbia University Libraries | My Library Account | Hours | Contacts | Suggestions |