|
|
CU Home > Libraries Home | Search | Site Index | FAQ | Help |
 |
 |
| John C. Bentz Store Buildings (Pasadena, Calif.) |
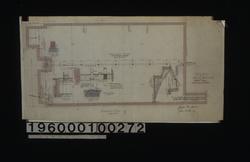 NYDA.1960.001.00272. Foundation plan, [details of fou...] JPEG | Zoom |
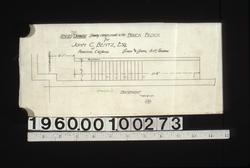 NYDA.1960.001.00273. Revised drawing showing changes ...] JPEG | Zoom |
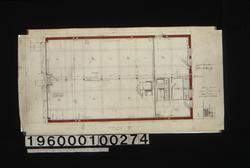 NYDA.1960.001.00274. [First] floor plan, elevation of... JPEG | Zoom |
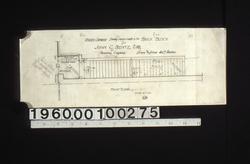 NYDA.1960.001.00275. Revised drawing showing changes ...] JPEG | Zoom |
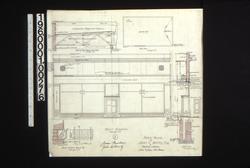 NYDA.1960.001.00276. Front elevation, detail [in sect...] JPEG | Zoom |
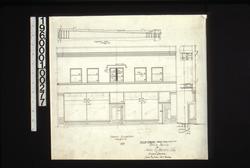 NYDA.1960.001.00277. Revised drawing showing changes -... JPEG | Zoom |
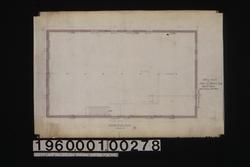 NYDA.1960.001.00278. Second floor plan : 5 JPEG | Zoom |
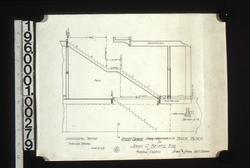 NYDA.1960.001.00279. Revised drawing showing changes -... JPEG | Zoom |
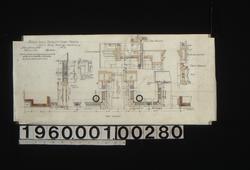 NYDA.1960.001.00280. 1 1/2 inch scale details of store... JPEG | Zoom |
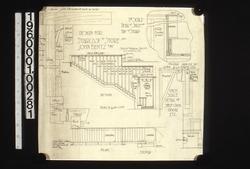 NYDA.1960.001.00281. Design for staircase in store -- ... JPEG | Zoom |
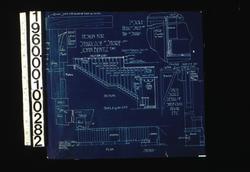 NYDA.1960.001.00282. Design for staircase in store -- ... JPEG | Zoom |
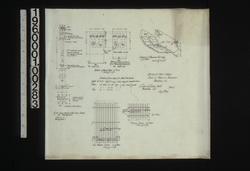 NYDA.1960.001.00283. Details of iron work -- 1/2 inch ... JPEG | Zoom |
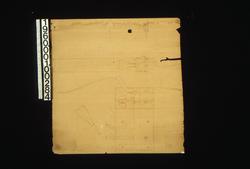 NYDA.1960.001.00284. [Detail drawings of] orig[inal] ... JPEG | Zoom | ||
| © Columbia University Libraries | My Library Account | Hours | Contacts | Suggestions |