|
|
CU Home > Libraries Home | Search | Site Index | FAQ | Help |
 |
 |
| Robert R. Blacker House (Pasadena, Calif.) |
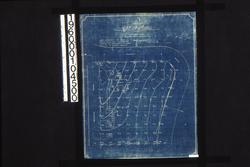 NYDA.1960.001.04500. Map of lot 10 Oak Knoll showing c... JPEG | Zoom |
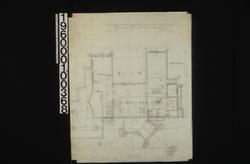 NYDA.1960.001.00368. Foundation plan : Sheet no. 1 JPEG | Zoom |
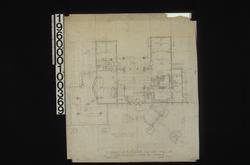 NYDA.1960.001.00369. First floor plan : Sheet no. 2 JPEG | Zoom |
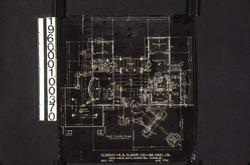 NYDA.1960.001.00370. First floor plan : Sheet no. 2 JPEG | Zoom |
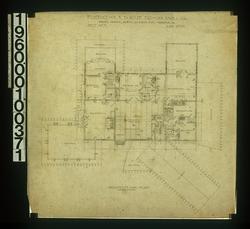 NYDA.1960.001.00371. Second floor plan : Sheet no. 3 JPEG | Zoom |
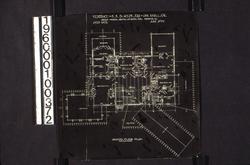 NYDA.1960.001.00372. Second floor plan : Sheet no. 3 JPEG | Zoom |
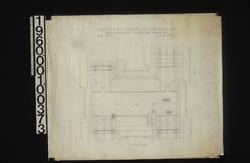 NYDA.1960.001.00373. Attic plan : Sheet no. 4 JPEG | Zoom |
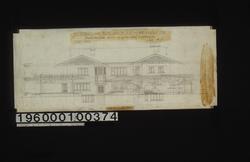 NYDA.1960.001.00374. North elevation : Sheet no. 5 JPEG | Zoom |
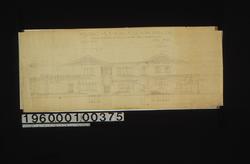 NYDA.1960.001.00375. North elevation : Sheet no. 5 JPEG | Zoom |
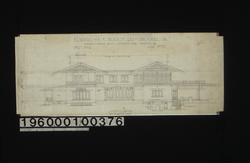 NYDA.1960.001.00376. South elevation : Sheet no. 6 JPEG | Zoom |
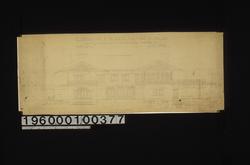 NYDA.1960.001.00377. South elevation : Sheet no. 6 JPEG | Zoom |
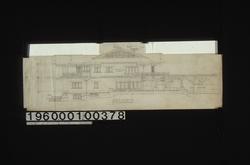 NYDA.1960.001.00378. East elevation JPEG | Zoom |
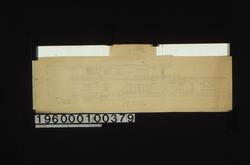 NYDA.1960.001.00379. East elevation JPEG | Zoom |
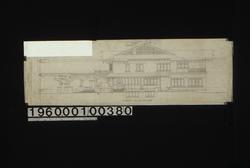 NYDA.1960.001.00380. West elevation JPEG | Zoom |
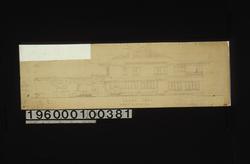 NYDA.1960.001.00381. West elevation JPEG | Zoom |
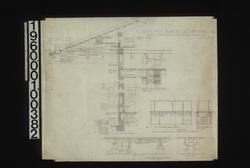 NYDA.1960.001.00382. 1/2 in. scale wall section [show...] JPEG | Zoom |
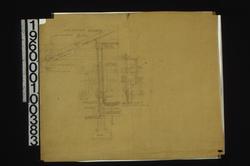 NYDA.1960.001.00383. [Section through wall and rafter...] JPEG | Zoom |
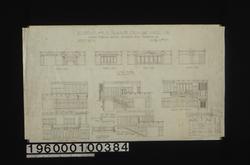 NYDA.1960.001.00384. [Elevations of] living room -- w... JPEG | Zoom |
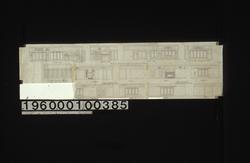 NYDA.1960.001.00385. [Details in elevations of] -- di... JPEG | Zoom |
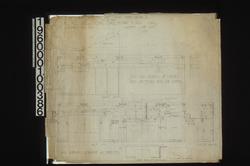 NYDA.1960.001.00386. Inch scale and full size living r... JPEG | Zoom |
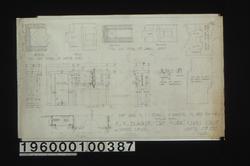 NYDA.1960.001.00387. Inch scale and F. S. details of m... JPEG | Zoom |
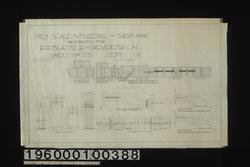 NYDA.1960.001.00388. Inch scale and F. S. detail[s] o... JPEG | Zoom |
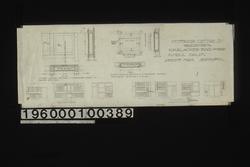 NYDA.1960.001.00389. Interior details -- 1 1/2 inch sc... JPEG | Zoom |
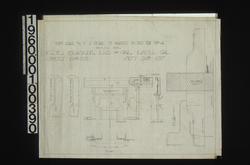 NYDA.1960.001.00390. Inch scale and F. S. detail[s] o... JPEG | Zoom |
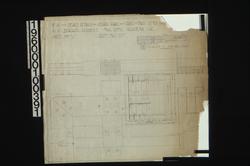 NYDA.1960.001.00391. F. S. And scale details of stair ... JPEG | Zoom |
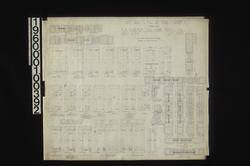 NYDA.1960.001.00392. Inch scale and full size detail[...] JPEG | Zoom |
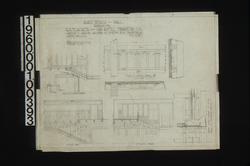 NYDA.1960.001.00393. Scale details of hall -- section ... JPEG | Zoom |
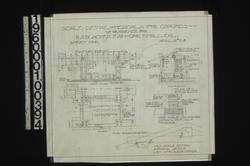 NYDA.1960.001.00394. Scale detail of pergola for groun... JPEG | Zoom |
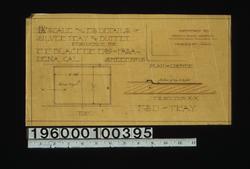 NYDA.1960.001.00395. 1 1/2" scale and F. S. details of... JPEG | Zoom |
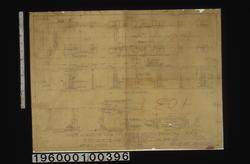 NYDA.1960.001.00396. 1/4 inch scale details of pergola... JPEG | Zoom |
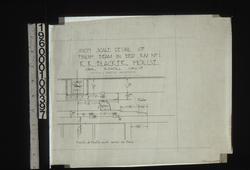 NYDA.1960.001.00397. Inch scale detail of finish beam ... JPEG | Zoom |
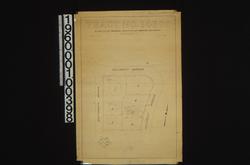 NYDA.1960.001.00398. Subdivision of Blacker property, ... JPEG | Zoom | |
| © Columbia University Libraries | My Library Account | Hours | Contacts | Suggestions |