|
|
CU Home > Libraries Home | Search | Site Index | FAQ | Help |
 |
 |
| Mrs. J. Herbert Ballentine Bungalow (Altadena, Calif.). Alterations and Additions. |
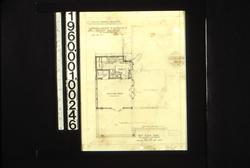 NYDA.1960.001.00246. First floor plan : Sheet no. 1 JPEG | Zoom |
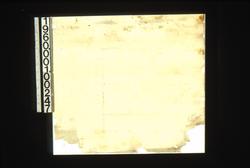 NYDA.1960.001.00247. [Sketch of] 1st floor measured plan JPEG | Zoom |
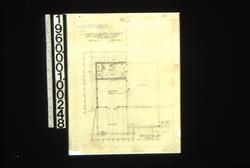 NYDA.1960.001.00248. Second floor plan : Sheet no. 2 JPEG | Zoom |
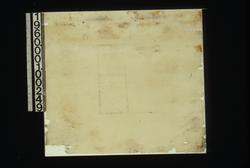 NYDA.1960.001.00249. [Sketch of] 2nd floor measured plan JPEG | Zoom |
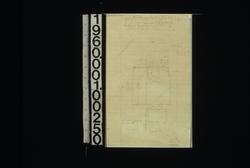 NYDA.1960.001.00250. [Rough sketches of changes shown...] JPEG | Zoom |
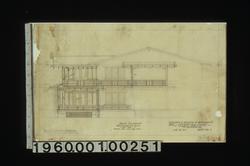 NYDA.1960.001.00251. South elevation : Sheet no. 3 JPEG | Zoom |
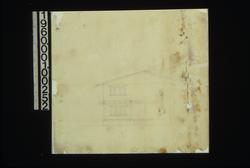 NYDA.1960.001.00252. [Sketch of south elevation befor...] JPEG | Zoom |
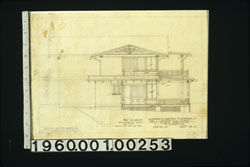 NYDA.1960.001.00253. West elevation : Sheet no. 4 JPEG | Zoom |
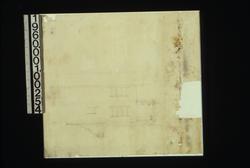 NYDA.1960.001.00254. [Sketch of west elevation before...] JPEG | Zoom |
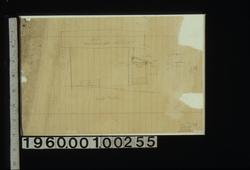 NYDA.1960.001.00255. [Rough sketch of] west elevation...] JPEG | Zoom |
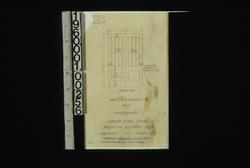 NYDA.1960.001.00256. Sash door detail -- elevation, pl... JPEG | Zoom |
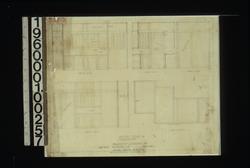 NYDA.1960.001.00257. Pantry details -- [elevations of...] JPEG | Zoom |
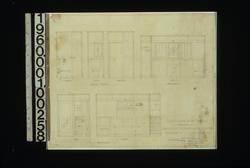 NYDA.1960.001.00258. Bathroom and toilet details -- no... JPEG | Zoom | ||
| © Columbia University Libraries | My Library Account | Hours | Contacts | Suggestions |