|
|
CU Home > Libraries Home | Search | Site Index | FAQ | Help |
 |
 |
| H.K. Bradley House (Pasadena, Calif.) |
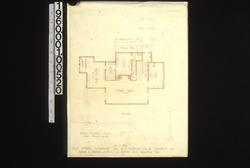 NYDA.1960.001.00520. First floor plan, first scheme JPEG | Zoom |
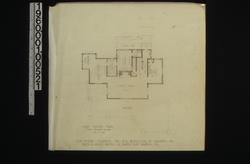 NYDA.1960.001.00521. First floor plan, first scheme JPEG | Zoom |
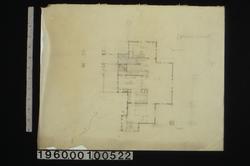 NYDA.1960.001.00522. [Sketch of first floor plan, fir...] JPEG | Zoom |
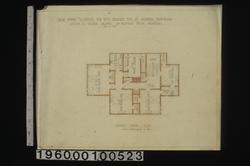 NYDA.1960.001.00523. Second floor plan, first scheme JPEG | Zoom |
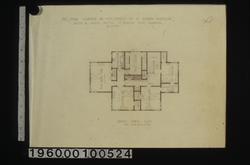 NYDA.1960.001.00524. Second floor plan, first scheme JPEG | Zoom |
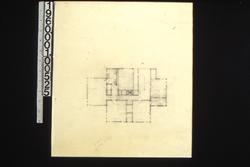 NYDA.1960.001.00525. [Sketch of second floor plan, fi...] JPEG | Zoom |
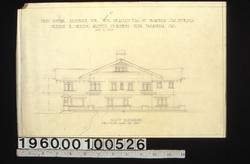 NYDA.1960.001.00526. East elevation, first scheme JPEG | Zoom |
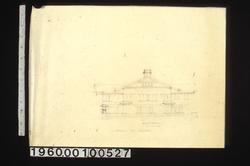 NYDA.1960.001.00527. [Sketch of] east elevation, [fir... JPEG | Zoom |
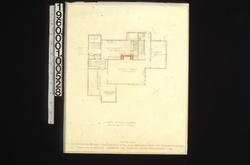 NYDA.1960.001.00528. First floor plan, second scheme JPEG | Zoom |
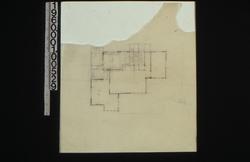 NYDA.1960.001.00529. [Sketch of first floor plan, sec...] JPEG | Zoom |
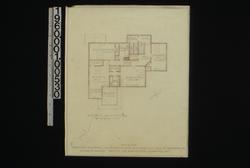 NYDA.1960.001.00530. Second floor plan, second scheme JPEG | Zoom |
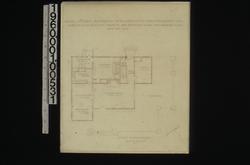 NYDA.1960.001.00531. First floor plan, third scheme JPEG | Zoom |
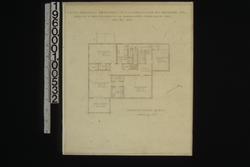 NYDA.1960.001.00532. Second floor plan, third scheme JPEG | Zoom |
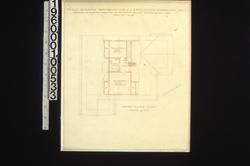 NYDA.1960.001.00533. Third floor plan, third scheme JPEG | Zoom |
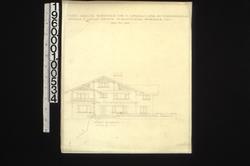 NYDA.1960.001.00534. Front elevation, third scheme JPEG | Zoom |
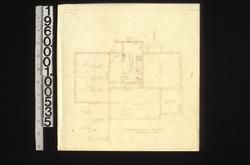 NYDA.1960.001.00535. Foundation plan JPEG | Zoom |
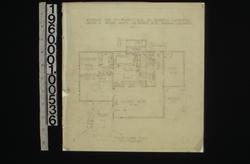 NYDA.1960.001.00536. First floor plan JPEG | Zoom |
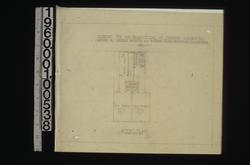 NYDA.1960.001.00537. Second floor plan JPEG | Zoom |
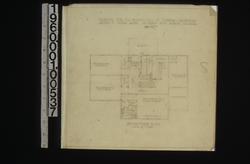 NYDA.1960.001.00538. Attic plan JPEG | Zoom |
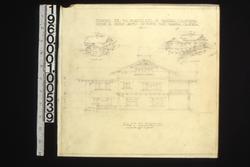 NYDA.1960.001.00539. East elevation ; [perspective dr...] JPEG | Zoom |
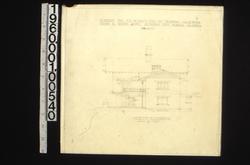 NYDA.1960.001.00540. North elevation JPEG | Zoom |
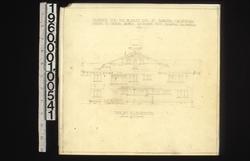 NYDA.1960.001.00541. West elevation JPEG | Zoom |
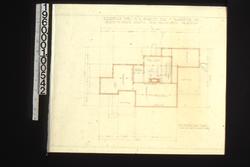 NYDA.1960.001.00542. Foundation plan JPEG | Zoom |
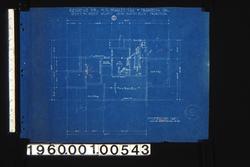 NYDA.1960.001.00543. Foundation plan : 1 JPEG | Zoom |
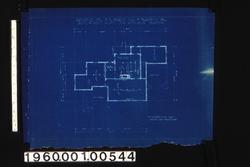 NYDA.1960.001.00544. Foundation plan JPEG | Zoom |
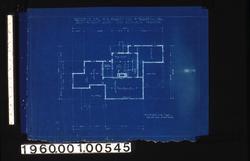 NYDA.1960.001.00545. Foundation plan JPEG | Zoom |
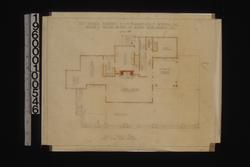 NYDA.1960.001.00546. First floor plan, fifth revision JPEG | Zoom |
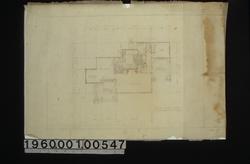 NYDA.1960.001.00547. First floor plan JPEG | Zoom |
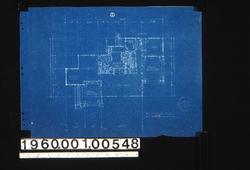 NYDA.1960.001.00548. First floor plan : 2 JPEG | Zoom |
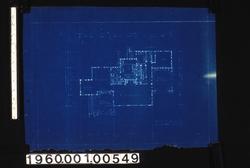 NYDA.1960.001.00549. First floor plan JPEG | Zoom |
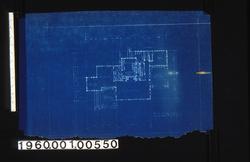 NYDA.1960.001.00550. First floor plan JPEG | Zoom |
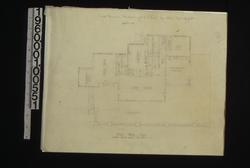 NYDA.1960.001.00551. First floor plan, fifth revision JPEG | Zoom |
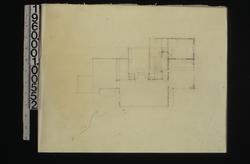 NYDA.1960.001.00552. [Sketch of first floor plan, fif...] JPEG | Zoom |
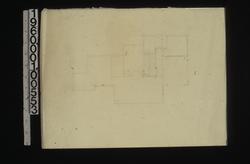 NYDA.1960.001.00553. [Sketch of first floor plan, fif...] JPEG | Zoom |
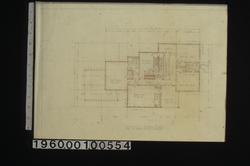 NYDA.1960.001.00554. Second floor plan JPEG | Zoom |
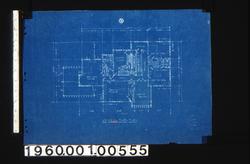 NYDA.1960.001.00555. Second floor plan JPEG | Zoom |
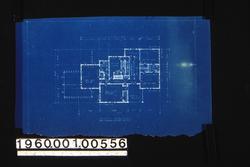 NYDA.1960.001.00556. Second floor plan JPEG | Zoom |
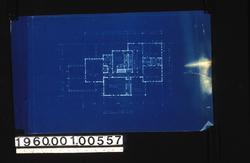 NYDA.1960.001.00557. Second floor plan JPEG | Zoom |
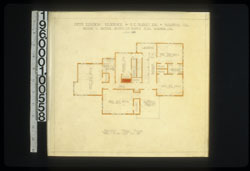 NYDA.1960.001.00558. Second floor plan, fifth revision JPEG | Zoom |
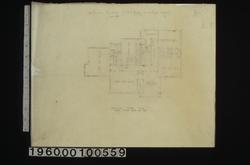 NYDA.1960.001.00559. Second floor plan, fifth revision JPEG | Zoom |
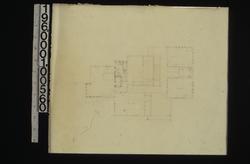 NYDA.1960.001.00560. [Sketch of second floor plan, fi...] JPEG | Zoom |
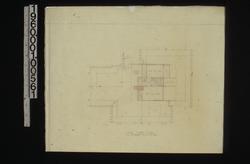 NYDA.1960.001.00561. Third floor plan, [fifth revision] JPEG | Zoom |
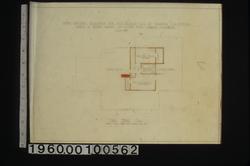 NYDA.1960.001.00562. Third floor plan, fifth revision JPEG | Zoom |
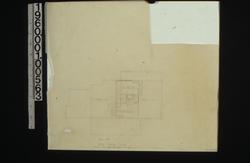 NYDA.1960.001.00563. Third floor plan, [fifth revision] JPEG | Zoom |
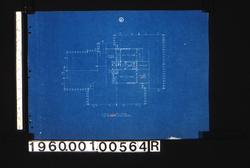 NYDA.1960.001.00564R. Third floor plan, [fifth revisio...] JPEG | Zoom |
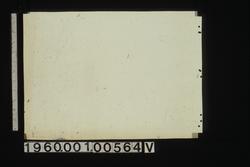 NYDA.1960.001.00564V. [Unidentified rough sketch] JPEG | Zoom |
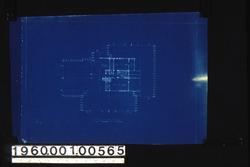 NYDA.1960.001.00565. Third floor plan, [fifth revision] JPEG | Zoom |
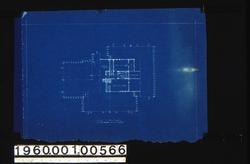 NYDA.1960.001.00566. Third floor plan, [fifth revision] JPEG | Zoom |
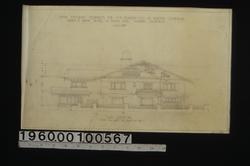 NYDA.1960.001.00567. East elevation, fifth revision JPEG | Zoom |
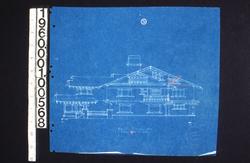 NYDA.1960.001.00568. East elevation, [fifth revision]... JPEG | Zoom |
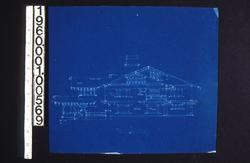 NYDA.1960.001.00569. East elevation, [fifth revision] JPEG | Zoom |
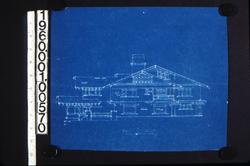 NYDA.1960.001.00570. East elevation, [fifth revision] JPEG | Zoom |
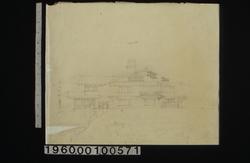 NYDA.1960.001.00571. [Sketch of east elevation with d...] JPEG | Zoom |
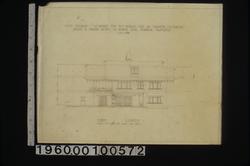 NYDA.1960.001.00572. North elevation, fifth revision JPEG | Zoom |
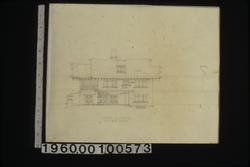 NYDA.1960.001.00573. North elevation, [fifth revision] JPEG | Zoom |
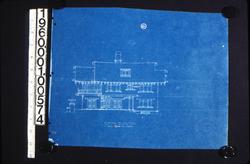 NYDA.1960.001.00574. North elevation, [fifth revision...] JPEG | Zoom |
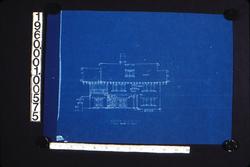 NYDA.1960.001.00575. North elevation, [fifth revision] JPEG | Zoom |
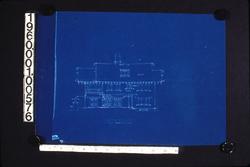 NYDA.1960.001.00576. North elevation, [fifth revision] JPEG | Zoom |
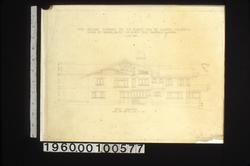 NYDA.1960.001.00577. West elevation, fifth revision JPEG | Zoom |
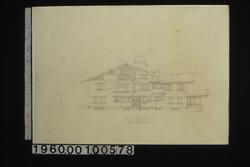 NYDA.1960.001.00578. West elevation, [fifth revision] JPEG | Zoom |
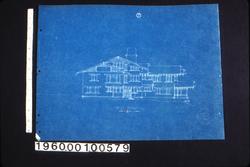 NYDA.1960.001.00579. West elevation, [fifth revision]... JPEG | Zoom |
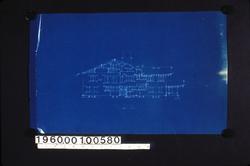 NYDA.1960.001.00580. [West elevation, fifth revision] JPEG | Zoom |
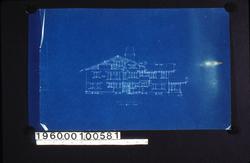 NYDA.1960.001.00581. West elevation, [fifth revision] JPEG | Zoom |
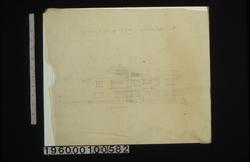 NYDA.1960.001.00582. [Sketch of] west elevation [with... JPEG | Zoom |
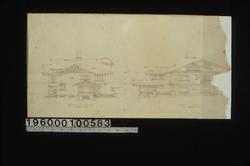 NYDA.1960.001.00583. South elevation, east elevation JPEG | Zoom |
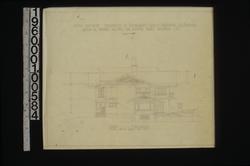 NYDA.1960.001.00584. South elevation, fifth revision JPEG | Zoom |
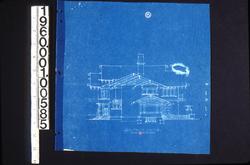 NYDA.1960.001.00585. South elevation, [fifth revision...] JPEG | Zoom |
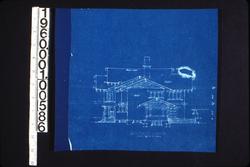 NYDA.1960.001.00586. South elevation JPEG | Zoom |
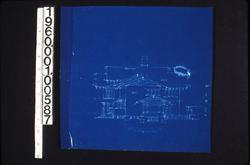 NYDA.1960.001.00587. South elevation JPEG | Zoom |
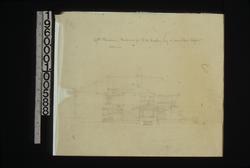 NYDA.1960.001.00588. [Sketch of south elevation with ...] JPEG | Zoom |
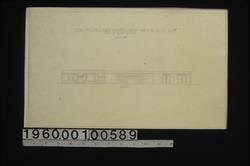 NYDA.1960.001.00589. Detail of living room and dining ... JPEG | Zoom |
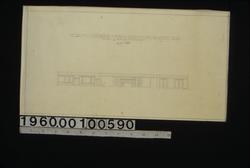 NYDA.1960.001.00590. Detail of living room and dining ... JPEG | Zoom |
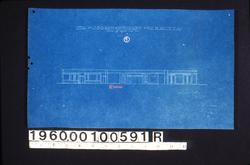 NYDA.1960.001.00591R. Detail of living room and dining ... JPEG | Zoom |
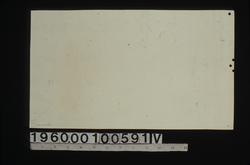 NYDA.1960.001.00591V. [Unidentified rough detail sketch] JPEG | Zoom |
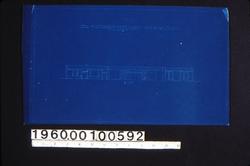 NYDA.1960.001.00592. Detail of living room and dining ... JPEG | Zoom |
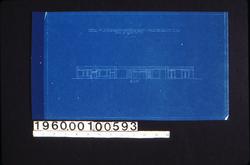 NYDA.1960.001.00593. Detail of living room and dining ... JPEG | Zoom |
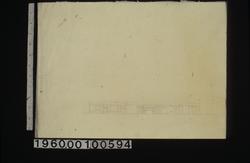 NYDA.1960.001.00594. [Detail of living room and dinin...] JPEG | Zoom |
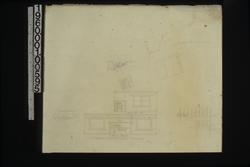 NYDA.1960.001.00595. Interior elevations ... [with pl...] JPEG | Zoom |
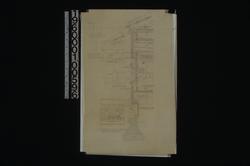 NYDA.1960.001.00596. Typical wall section [with] exte... JPEG | Zoom |
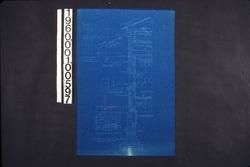 NYDA.1960.001.00597. Typical wall section [with] exte... JPEG | Zoom |
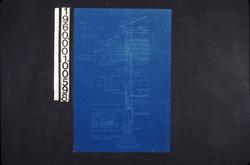 NYDA.1960.001.00598. Typical wall section [with] exte... JPEG | Zoom |
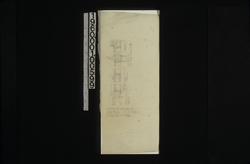 NYDA.1960.001.00599. 1 1/2 inch scale detail [of] scr... JPEG | Zoom |
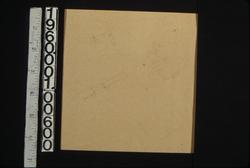 NYDA.1960.001.00600. [Unidentified rough detail sketc...] JPEG | Zoom |
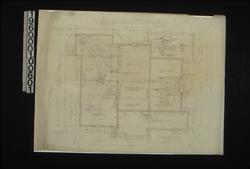 NYDA.1960.001.00601. Foundation plan [with] 3/4 inch ... JPEG | Zoom |
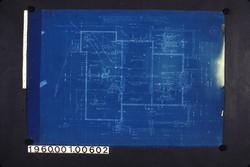 NYDA.1960.001.00602. Foundation plan [with] 3/4 inch ... JPEG | Zoom |
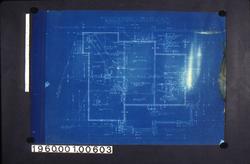 NYDA.1960.001.00603. Foundation plan [with] 3/4 inch ... JPEG | Zoom |
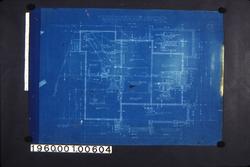 NYDA.1960.001.00604. Foundation plan [with] 3/4 inch ... JPEG | Zoom |
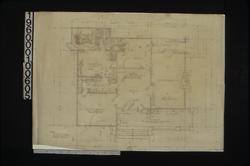 NYDA.1960.001.00605. First floor plan : Sheet no. 2 JPEG | Zoom |
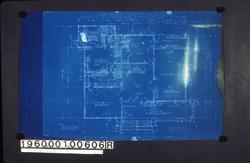 NYDA.1960.001.00606R. First floor plan : Sheet no.2 JPEG | Zoom |
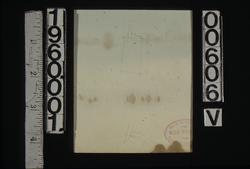 NYDA.1960.001.00606V. [Unidentified rough detail sketc...] JPEG | Zoom |
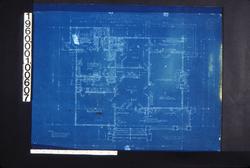 NYDA.1960.001.00607. First floor plan : Sheet no. 2 JPEG | Zoom |
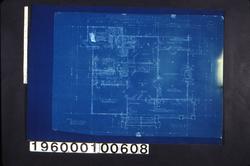 NYDA.1960.001.00608. First floor plan : Sheet no 2 JPEG | Zoom |
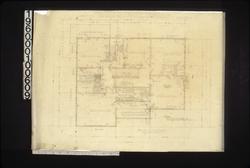 NYDA.1960.001.00609. Second floor plan : Sheet no.3 JPEG | Zoom |
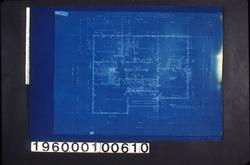 NYDA.1960.001.00610. Second floor plan : Sheet no. 3 JPEG | Zoom |
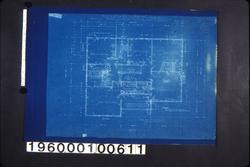 NYDA.1960.001.00611. Second floor plan : Sheet no. 3 JPEG | Zoom |
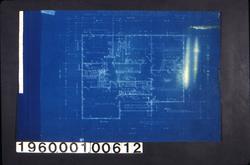 NYDA.1960.001.00612. Second floor plan : Sheet no.3 JPEG | Zoom |
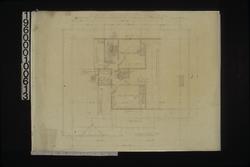 NYDA.1960.001.00613. Attic and roof plan : Sheet no. 4 JPEG | Zoom |
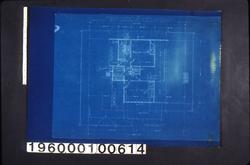 NYDA.1960.001.00614. Attic and roof plan : Sheet no. 4 JPEG | Zoom |
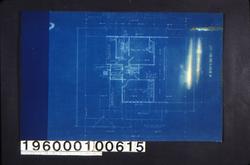 NYDA.1960.001.00615. Attic and roof plan : Sheet no. 4 JPEG | Zoom |
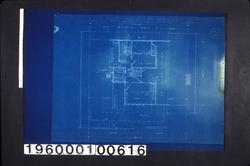 NYDA.1960.001.00616. Attic and roof plan : Sheet no. 4 JPEG | Zoom |
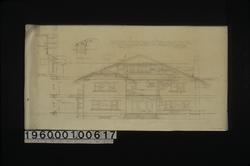 NYDA.1960.001.00617. South (or front) elevation, secti... JPEG | Zoom |
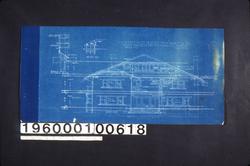 NYDA.1960.001.00618. South (or front) elevation, secti... JPEG | Zoom |
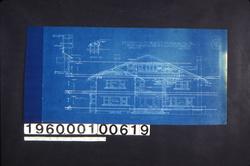 NYDA.1960.001.00619. South (or front) elevation, secti... JPEG | Zoom |
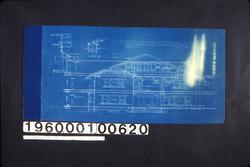 NYDA.1960.001.00620. South (or front) elevation, secti... JPEG | Zoom |
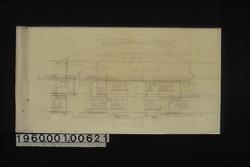 NYDA.1960.001.00621. East elevation [with partial sec...] JPEG | Zoom |
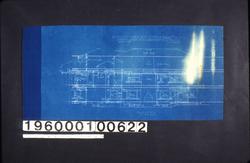 NYDA.1960.001.00622. Sheet no. 6 JPEG | Zoom |
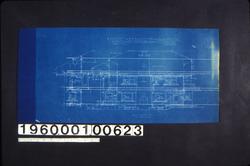 NYDA.1960.001.00623. East elevation [with partial sec...] JPEG | Zoom |
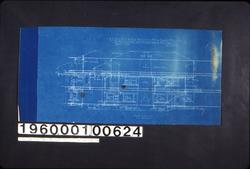 NYDA.1960.001.00624. East elevation [with partial sec...] JPEG | Zoom |
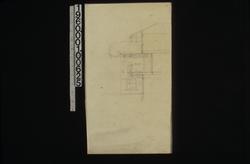 NYDA.1960.001.00625. [Section of south end of house t...] JPEG | Zoom |
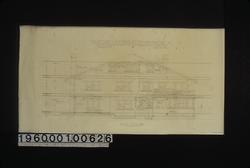 NYDA.1960.001.00626. North elevation : Sheet no. 7 JPEG | Zoom |
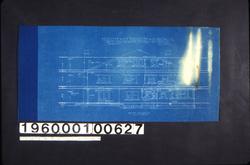 NYDA.1960.001.00627. North elevation : Sheet no. 7 JPEG | Zoom |
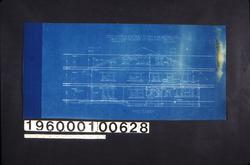 NYDA.1960.001.00628. North elevation : Sheet no. 7 JPEG | Zoom |
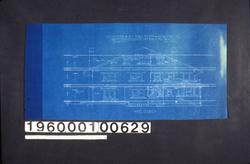 NYDA.1960.001.00629. North elevation : Sheet no. 7 JPEG | Zoom |
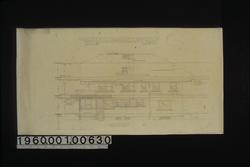 NYDA.1960.001.00630. West elevation : Sheet no. 8 JPEG | Zoom |
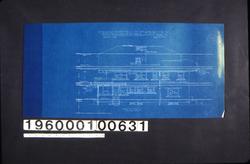 NYDA.1960.001.00631. West elevation : Sheet no. 8 JPEG | Zoom |
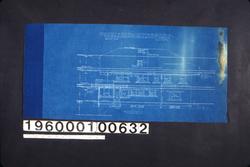 NYDA.1960.001.00632. West elevation : Sheet no. 8 JPEG | Zoom |
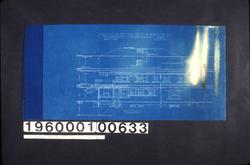 NYDA.1960.001.00633. West elevation : Sheet no. 8 JPEG | Zoom |
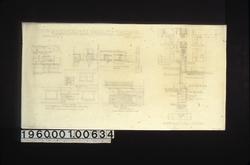 NYDA.1960.001.00634. Details -- elev. of splice when u... JPEG | Zoom |
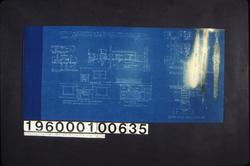 NYDA.1960.001.00635. Details -- elev. of splice when u... JPEG | Zoom |
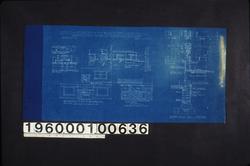 NYDA.1960.001.00636. Details -- elev. of splice when u... JPEG | Zoom |
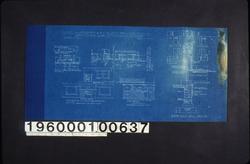 NYDA.1960.001.00637. Details -- elev. of splice when u... JPEG | Zoom |
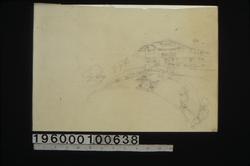 NYDA.1960.001.00638. [Sketch of perspective view] JPEG | Zoom |
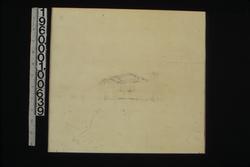 NYDA.1960.001.00639. [Sketch of perspective view] JPEG | Zoom |
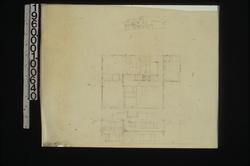 NYDA.1960.001.00640. [Sketches of perspective view, f...] JPEG | Zoom |
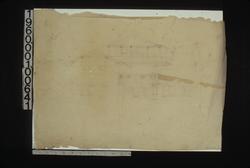 NYDA.1960.001.00641. [Sketch of front elevation with ...] JPEG | Zoom |
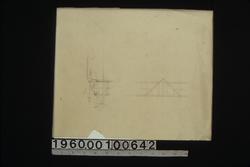 NYDA.1960.001.00642. [Detail drawings of roof] JPEG | Zoom |
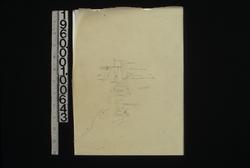 NYDA.1960.001.00643. [Details in sections of] living ... JPEG | Zoom |
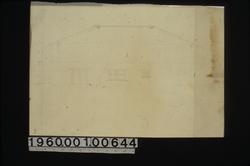 NYDA.1960.001.00644. [Sketch of elevation] JPEG | Zoom |
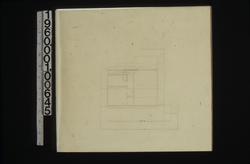 NYDA.1960.001.00645. [Partial plan of third floor] JPEG | Zoom |
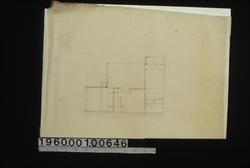 NYDA.1960.001.00646. [Rough sketch of unidentified pl...] JPEG | Zoom |
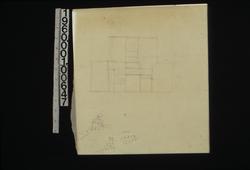 NYDA.1960.001.00647. [Rough sketch of unidentified pl...] JPEG | Zoom |
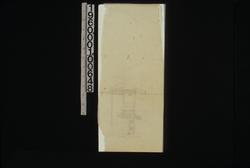 NYDA.1960.001.00648. [Section through portion of wall] JPEG | Zoom |
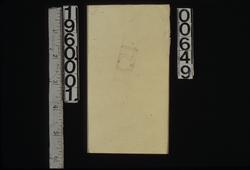 NYDA.1960.001.00649. [Unidentified detail sketch] JPEG | Zoom |
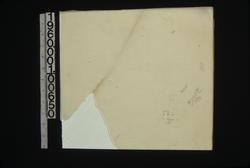 NYDA.1960.001.00650. [Unidentified sketch of plan] JPEG | Zoom | |
| © Columbia University Libraries | My Library Account | Hours | Contacts | Suggestions |