|
|
CU Home > Libraries Home | Search | Site Index | FAQ | Help |
 |
 |
| Coulter Dry Goods Company Store (Los Angeles, Calif.). Alterations |
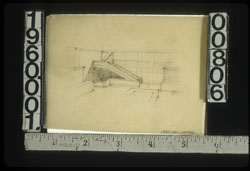 NYDA.1960.001.00806. [Perspective sketch of staircase...] JPEG | Zoom |
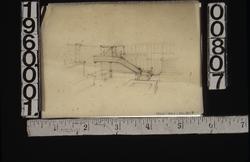 NYDA.1960.001.00807. [Perspective sketch of staircase...] JPEG | Zoom |
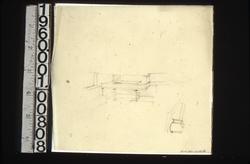 NYDA.1960.001.00808. [Perspective sketches of stairca...] JPEG | Zoom |
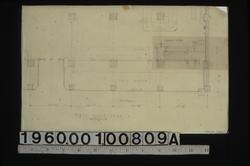 NYDA.1960.001.00809A. [Partial] first floor plan [show...] JPEG | Zoom |
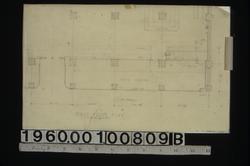 NYDA.1960.001.00809B. [Partial] first floor plan [show... JPEG | Zoom |
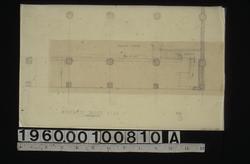 NYDA.1960.001.00810A. [Partial] mezzanine floor plan [... JPEG | Zoom |
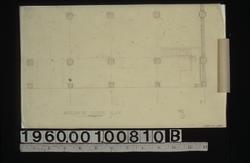 NYDA.1960.001.00810B. [Partial] mezzanine floor plan [... JPEG | Zoom |
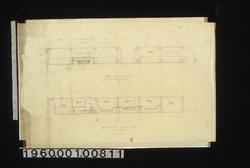 NYDA.1960.001.00811. [Partial] first floor plan, [par... JPEG | Zoom |
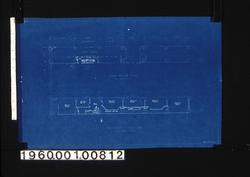 NYDA.1960.001.00812. [Partial] first floor plan, [par... JPEG | Zoom |
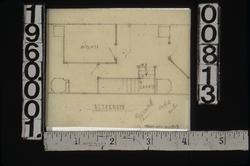 NYDA.1960.001.00813. Alternate [plan of staircase area] JPEG | Zoom |
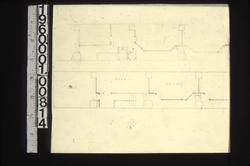 NYDA.1960.001.00814. [Two partial plans of mezzanine ...] JPEG | Zoom |
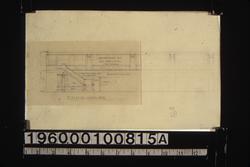 NYDA.1960.001.00815A. Elevation (looking north) [of fi...] JPEG | Zoom |
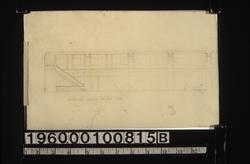 NYDA.1960.001.00815B. Elevation [of first floor and me...] JPEG | Zoom |
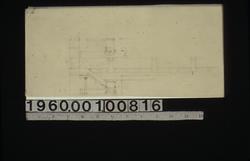 NYDA.1960.001.00816. [Two plans of staircase] JPEG | Zoom |
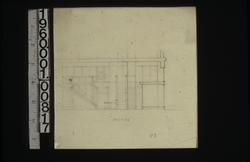 NYDA.1960.001.00817. Section[s through staircase] : N... JPEG | Zoom |
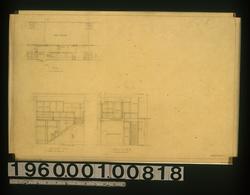 NYDA.1960.001.00818. [Staircase in] plan, section A-A... JPEG | Zoom |
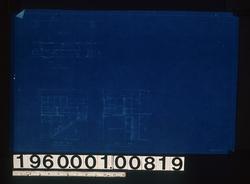 NYDA.1960.001.00819. [Staircase in] plan, section A-A... JPEG | Zoom |
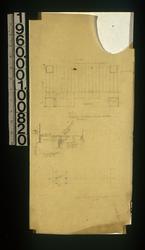 NYDA.1960.001.00820. [Framing plan of] mezzanine cons... JPEG | Zoom |
| © Columbia University Libraries | My Library Account | Hours | Contacts | Suggestions |