|
|
CU Home > Libraries Home | Search | Site Index | FAQ | Help |
 |
 |
| S.S. Crow House (Pasadena, Calif.). Grounds |
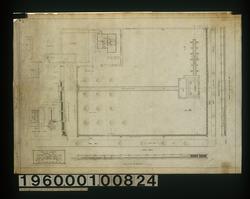 NYDA.1960.001.00824. Plan of garden, 1/2" scale detail... JPEG | Zoom |
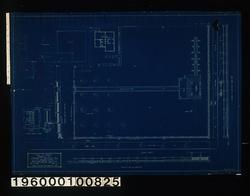 NYDA.1960.001.00825. Plan of garden, 1/2" scale detail... JPEG | Zoom |
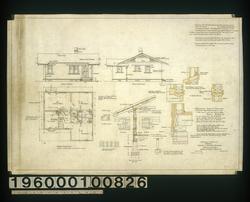 NYDA.1960.001.00826. Bungalow on rear lot -- south fro... JPEG | Zoom |
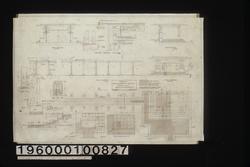 NYDA.1960.001.00827. Pergola, etc. -- rear elevation, ... JPEG | Zoom |
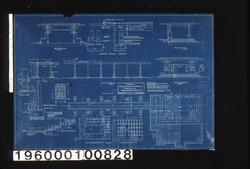 NYDA.1960.001.00828. Pergola, etc. -- rear elevation, ... JPEG | Zoom |
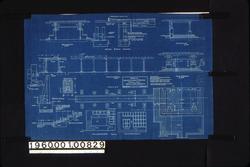 NYDA.1960.001.00829. Pergola, etc. -- rear elevation, ... JPEG | Zoom |
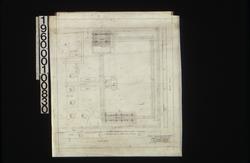 NYDA.1960.001.00830. Revised plan of west end of garde... JPEG | Zoom |
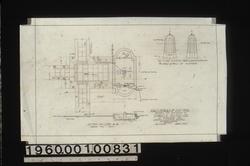 NYDA.1960.001.00831. Scale details of lily pool -- pla... JPEG | Zoom |
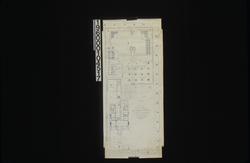 NYDA.1960.001.04517. Block plan of residence and grounds JPEG | Zoom |
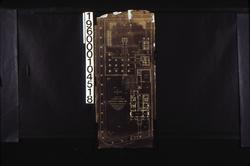 NYDA.1960.001.04518. Block plan of residence and grounds JPEG | Zoom |
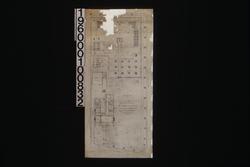 NYDA.1960.001.00832. Block plan of residence and grounds JPEG | Zoom | |
| © Columbia University Libraries | My Library Account | Hours | Contacts | Suggestions |