|
|
CU Home > Libraries Home | Search | Site Index | FAQ | Help |
 |
 |
| Coulter Dry Goods Company Store (Los Angeles, Calif.) |
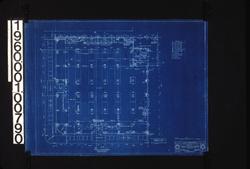 NYDA.1960.001.00790. First floor plan : Sheet No. 13 JPEG | Zoom |
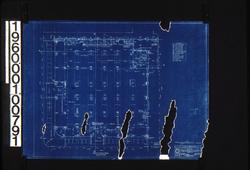 NYDA.1960.001.00791. First floor plan : [Sheet No. 13] JPEG | Zoom |
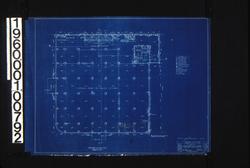 NYDA.1960.001.00792. Balcony floor plan : Sheet No.14 JPEG | Zoom |
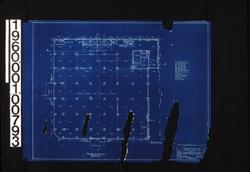 NYDA.1960.001.00793. Balcony floor plan : [Sheet No. 14] JPEG | Zoom |
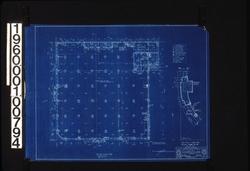 NYDA.1960.001.00794. Second floor plan, half plan of c... JPEG | Zoom |
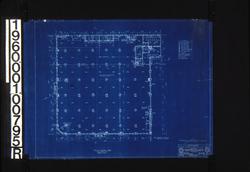 NYDA.1960.001.00795R. Third floor plan : Sheet No. 16 JPEG | Zoom |
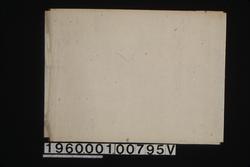 NYDA.1960.001.00795V. [Unidentified rough sketch] JPEG | Zoom |
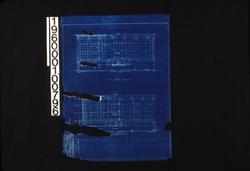 NYDA.1960.001.00796. Olive and Seventh Street elevations JPEG | Zoom |
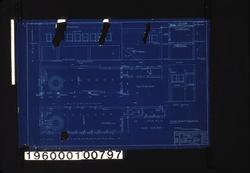 NYDA.1960.001.00797. Delivery room -- cast elevation, ... JPEG | Zoom |
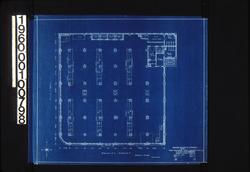 NYDA.1960.001.00798. [Plan showing] second floor fixt... JPEG | Zoom |
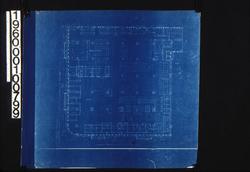 NYDA.1960.001.00799. Third floor plan [showing fixtur...] JPEG | Zoom |
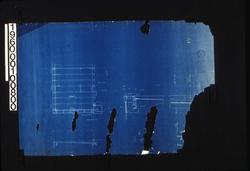 NYDA.1960.001.00800. [Unidentified detail drawings] JPEG | Zoom |
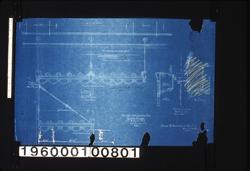 NYDA.1960.001.00801. Two marquees -- front elevation, ... JPEG | Zoom |
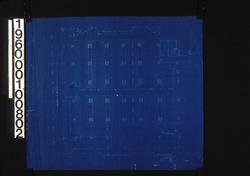 NYDA.1960.001.00802. [First floor plan showing fixtur...] JPEG | Zoom |
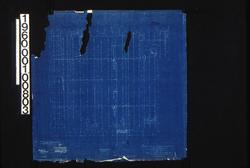 NYDA.1960.001.00803. Basement [sprinkler plan] JPEG | Zoom |
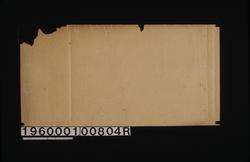 NYDA.1960.001.00804R. [Unidentified rough sketch] JPEG | Zoom |
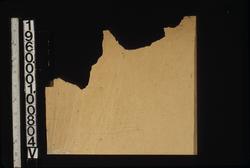 NYDA.1960.001.00804V. [Unidentified rough sketch] JPEG | Zoom |
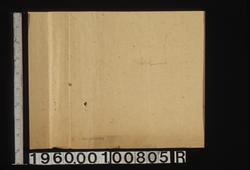 NYDA.1960.001.00805R. [Unidentified rough sketch] JPEG | Zoom |
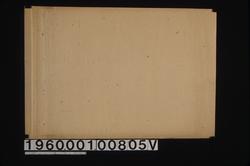 NYDA.1960.001.00805V. [Unidentified rough sketch] JPEG | Zoom | ||
| © Columbia University Libraries | My Library Account | Hours | Contacts | Suggestions |