|
|
CU Home > Libraries Home | Search | Site Index | FAQ | Help |
 |
 |
| Robert Pitcairn House (Pasadena, Calif.) |
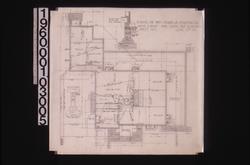 NYDA.1960.001.03005. [Foundation plan] : section thro... JPEG | Zoom |
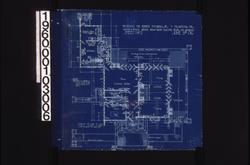 NYDA.1960.001.03006. First floor plan : Sheet no. 2 JPEG | Zoom |
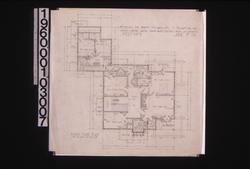 NYDA.1960.001.03007. Second floor plan ; Sheet no. 3 JPEG | Zoom |
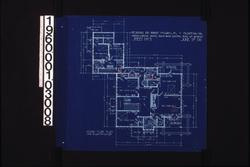 NYDA.1960.001.03008. Second floor plan ; Sheet no. 3 JPEG | Zoom |
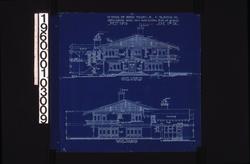 NYDA.1960.001.03009. South elevation, north elevation ... JPEG | Zoom |
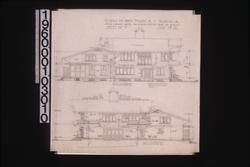 NYDA.1960.001.03010. West elevation, east elevation ; ... JPEG | Zoom |
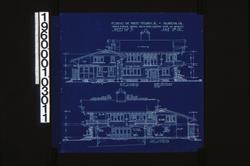 NYDA.1960.001.03011. West elevation, east elevation ; ... JPEG | Zoom |
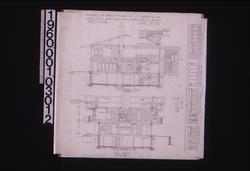 NYDA.1960.001.03012. Longitudinal section ; cross sect... JPEG | Zoom |
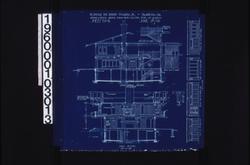 NYDA.1960.001.03013. Longitudinal section ; cross sect... JPEG | Zoom |
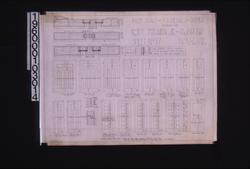 NYDA.1960.001.03014. Inch scale and F.S. details of do... JPEG | Zoom |
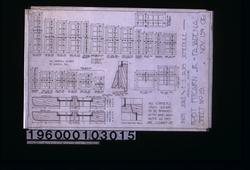 NYDA.1960.001.03015. Inch scale and F.S. sash schedule... JPEG | Zoom | |
| © Columbia University Libraries | My Library Account | Hours | Contacts | Suggestions |