|
|
CU Home > Libraries Home | Search | Site Index | FAQ | Help |
 |
 |
| Metilde Phillips House (Pasadena, Calif.) |
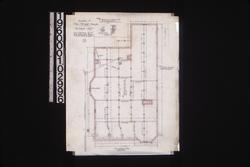 NYDA.1960.001.02996. Foundations plan;[details of] ch... JPEG | Zoom |
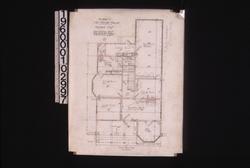 NYDA.1960.001.02997. First floor plan : 2 JPEG | Zoom |
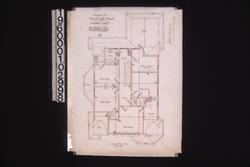 NYDA.1960.001.02998. Second floor plan : 2 JPEG | Zoom |
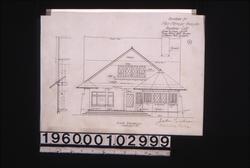 NYDA.1960.001.02999. East elevation [with section thr...] JPEG | Zoom |
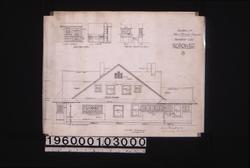 NYDA.1960.001.03000. North elevation; details of cases... JPEG | Zoom |
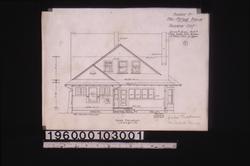 NYDA.1960.001.03001. West elevation ; 6 JPEG | Zoom |
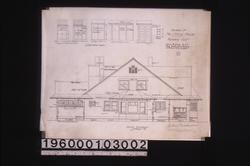 NYDA.1960.001.03002. South elevation;details of cases-... JPEG | Zoom |
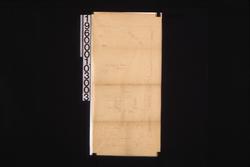 NYDA.1960.001.03003. [Full size details]--jamb [and] ... JPEG | Zoom |
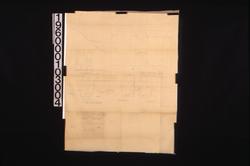 NYDA.1960.001.03004. F.S. [and] 1 inch scale] detail ...] JPEG | Zoom |
| © Columbia University Libraries | My Library Account | Hours | Contacts | Suggestions |